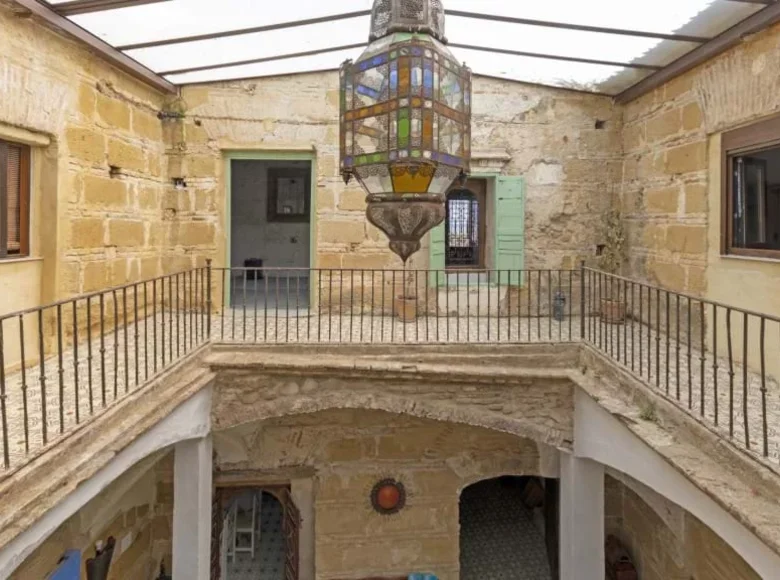Unique and exclusive villa of 454 sqm with more than a thousand years of history, located in the historic center of Arcos de la Frontera. The house is built with sandstone blocks and has been completely restored, retaining for the most part all the original architectural and ornamental elements. What could not be preserved has been replaced by modern materials imitating as much as possible the original ones, such as the hydraulic floors, sinks, taps, some windows, etc. Its high ceilings retain the exposed wooden beams and the rooms maintain their large, almost diaphanous spaces. The kitchen is the only room that has been modernized with the best appliances. Another peculiar feature is its unique location, which allows it to be in the highest position in the area, providing great privacy and stunning views of the mountains from every window. The house revolves around a large central courtyard with a glass door that can be opened and closed by remote control. It is built on three main floors plus a large basement and a roof solarium with one of the best views of Arcos. The distribution is as follows: First floor: Large entrance hall which is accessed through antique oak doors, two bedrooms, one of them with en suite bathroom, large kitchen with pantry and views of the mountains, a large separate dining room, an old kitchen with fireplace and bathroom, which is currently used as a workshop and which can be given different uses. From this room and through a ramp in the floor, there is access to a large open cellar (the basement) of almost 70 square meters with a large cistern. This room has an independent entrance from the street. Finally, there is the large central courtyard covered with glass montera with automatic opening, around which are distributed the various rooms on this floor. Second floor: large diaphanous room in the shape of an "L" with wide ceilings of exposed wooden beams. It currently consists of a bedroom, a bathroom and a living room. The floor is very bright. Second floor: It consists of a bathroom and a bedroom with sink camouflaged in one of the furniture. It also has beautiful views of the mountains. From this bedroom, there is access to the roof solarium, where you have the best views of the house. From here, you can see the church of the Basilica of Santa Maria de la Asuncion, located in the Plaza del Cabildo, the mountains and the lake of arches. In short, a house full of history with a unique personality and a unique enclave.








































