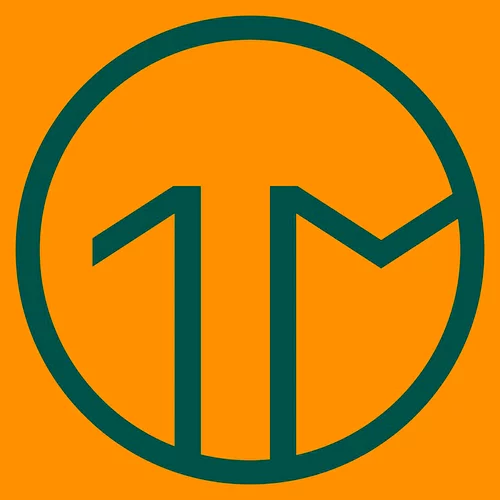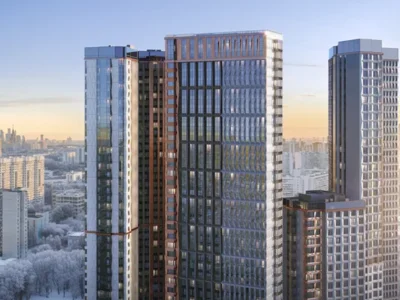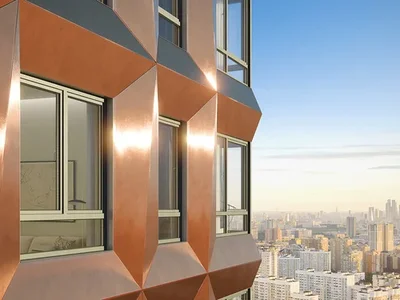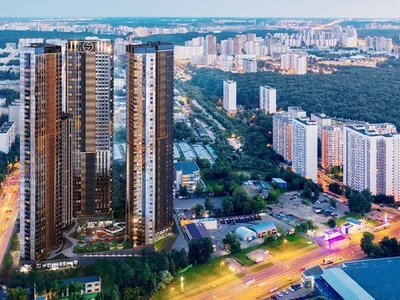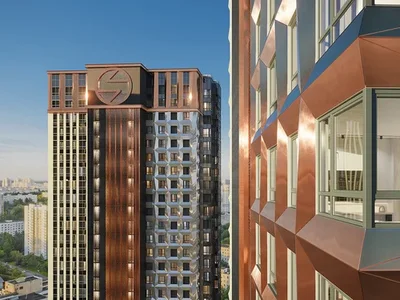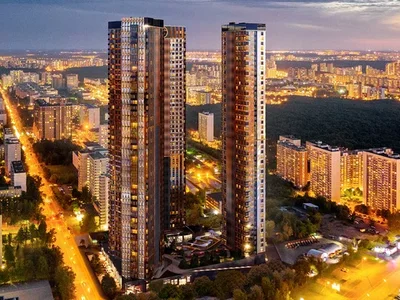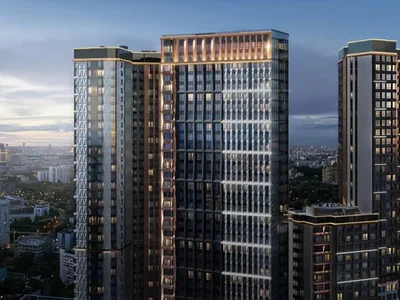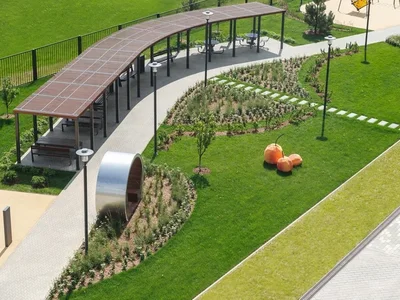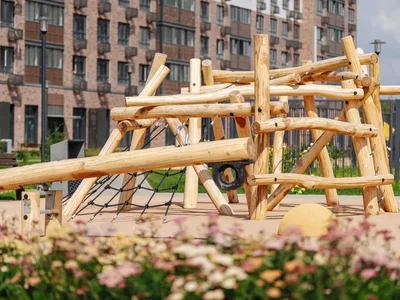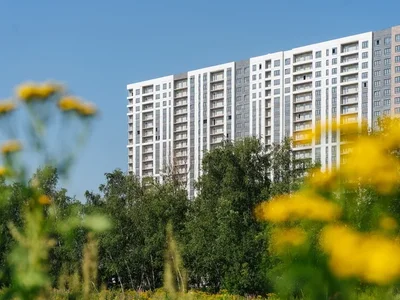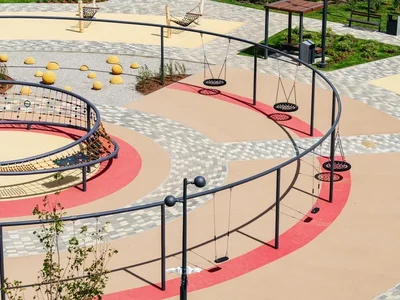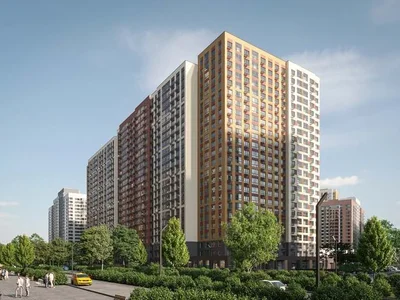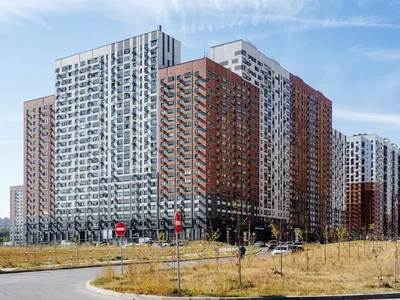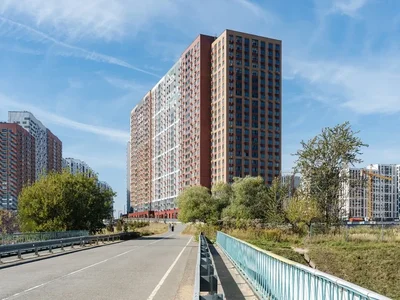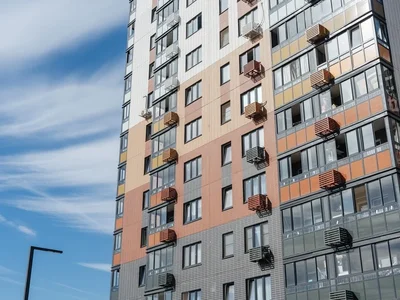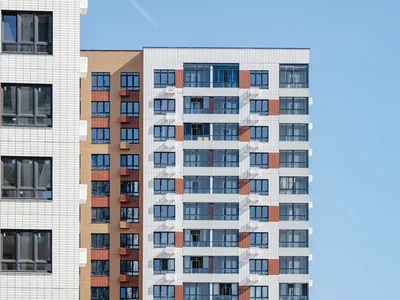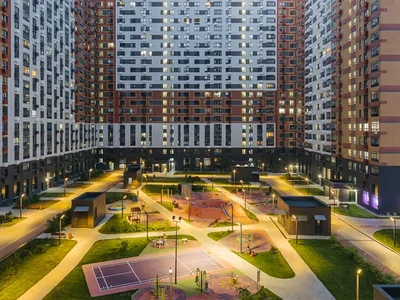Republic — new premium quarter on Presnensky Val.
br /
br /
The quarter is located on the territory of the former car repair shops of the Moscow-Alexandrovsky railway near the metro « Belarusian ». In the residential quarter, Republic will erect 10 residential towers from 24 to 45 floors and one office center.
br /
The international team of professionals – 6 prominent Russian and foreign bureaus worked to create an architectural concept: British Steve Brown Architecture, SimpsonHaugh and Partners and John McAslan + Partners, Russian Meganom and Wall, Swiss architect Max Dudler. The towers gathered together form a kind of « Architectural Park ».
br /
br /
For the first time in history, this quarter, closed to citizens for many years, will gain a new modern sound through the revival of the buildings of steam-growing workshops from characteristic red brick, built from 1870 to 1900. Four objects of cultural heritage with a total area of almost 7 thousand square meters. m will be reconstructed and large-scale architectural integration into the future of Presni. These buildings will house a gastronomic center, a shopping alley, premium terms with a swimming pool, spa, chamber cinema, art spaces and a kindergarten.
br /
br /
The territory will be divided into public spaces open to all citizens, and private, for residents to rest. For the latter, there is an internal landscape park with sports fields, bike trails, work out simulators, as well as hiking paths and cozy places for a secluded vacation.
br /
br /
All residents will have access to the additional option — augmented apartment ( or an expanded apartment ) — this is a multifunctional space accessible for all residents with an equipped kitchen, a relaxation area with upholstered furniture and a sports area.
br /
br /
The first phase will be represented by the Reds towers from the Steve Brown Architecture, a London architect. The area of apartments of the first stage is from 26 to 139 square meters. m of different format – from compact studios to view penthouses.
br /
- Spacious and functional lobby up to 9 meters high
br /
- Terrace for residents of the house on the roof of the lobby
br /
- Own two-story fitness room and event room
br /
- Two-story apartments in the concept of work & live on the first floors
br /
- Two-story underground parking, cellers and places for electric cars
br /
- Spacious pantries on 3-8 residential floors and in underground parking
br /
- Apartments are presented in the decoration of the white box and without finishing
br /
- A variety of apartment formats: master bedrooms in apartments, starting with one-room, balconies with open doors, private terraces and enlarged corner windows in the kitchen-living rooms, wood fireplaces and bathroom windows in penthouses up to 5 meters high.
br /
- Window views at the Moscow Hippodrome, Moscow City and the center of Moscow
br /
br /
The commissioning and issuance of keys of the first stage of the Republic is planned already in 2025.
/ p







































