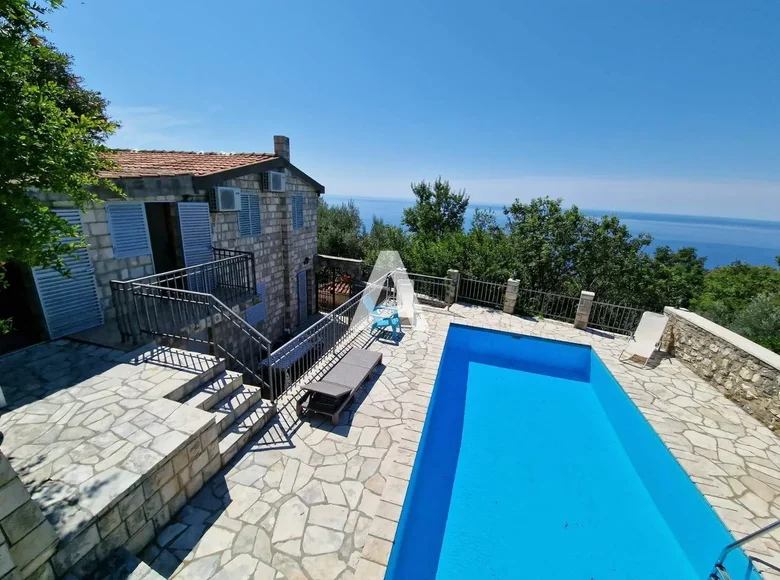

Two stone houses for sale with a swimming pool and sea view in Budva, Reževići.The houses are located on a plot of 413m2 and have a total area of 218m2.
The larger house consists of two levels and has a total area of 138m2 and a yard of 192m2. It is made of stone and represents a real authentic seaside house. It is located at the end of the village and for those who love peace and quiet, this is an ideal opportunity for their own oasis. The house is in excellent condition as far as the facade is concerned, but the inside requires a complete renovation. It definitely has potential, which should be recognized. - On the ground floor there is a spacious bright living room with kitchen, dining room, bathroom and a storage room. The whole area is well lit and airy, as it has four large exits to a huge terrace with a view of the sea and is facing south. The large spacious terrace is the part where you can enjoy most of the year in the shade of the vines. In the side part of the house there is another terrace with a built-in grill and old olive trees. Below them, in a cascade, is another part of the plot, which can be nicely used for planting coastal vegetation. All around are new villas with swimming pools and a beautiful landscape, full of greenery and olive groves. The view is divine, 180 degrees open sea and if we include peace and quiet in all that, the property is ideal for those people who are eager to escape from the city and the busy city life. -From the ground floor, two staircases lead to the four bedrooms located on the first floor. From the bedrooms there is a wonderful view of the endless blue and green and olive groves. On the same floor there is one bathroom and a large room that can be converted into a garage or storage room. Of course, the good thing is that the future buyer has the option of choosing, according to personal needs.
The smaller house consists of two levels and has a total of 80m2 of living space. It is also in good external condition, referring to the stone facade. Just like the larger house, it requires interior renovation. This house also has a swimming pool located in a paved and fenced yard. At the very entrance to the yard, there is a wrought iron fence and gate, which is very nicely done and gives the house a somewhat nostalgic touch. - The ground floor consists of a living room and dining room, a kitchen with a bar, a toilet and a small storage room under the stairs. In front there is a larger terrace with storage. - Internal stairs lead to the first floor, where there is a hallway, bathroom and two large bedrooms. The rooms offer a view of the pool and the greenery that surrounds the house itself. In addition, there is an additional studio, which is on the plateau next to the pool and is separated from the main part of the house. It consists of a bedroom, kitchen and bathroom, and is intended for staff. -Next to the pool there is an additional storage room, specially built, and a yard of about 221m2, with enough space for enjoyment, swimming, sunbathing and rest. The yard is surrounded by Mediterranean vegetation, and there is also a large olive grove in the immediate vicinity. Both houses together form one beautiful whole and are sold as such. This is definitely a unique and interesting offer and a great opportunity for someone who sees that with a small investment they can have their own little empire. In addition to being ideal holiday homes, they are also excellent for investment, precisely because of the location and potential for renting out, especially in season, for larger groups of people!!!