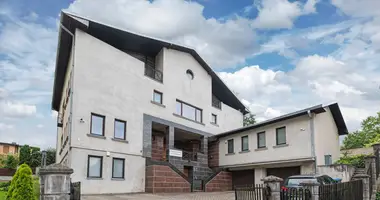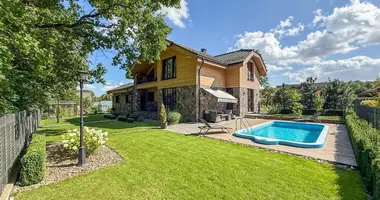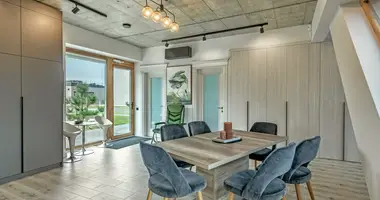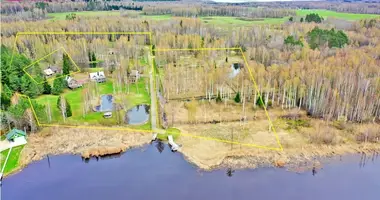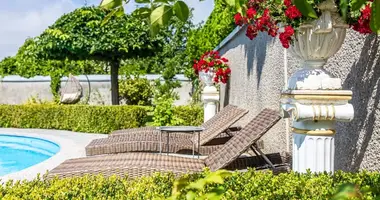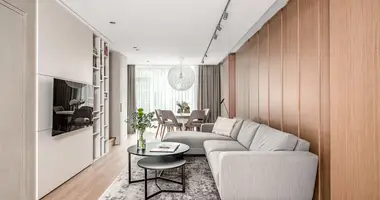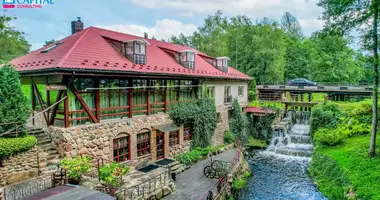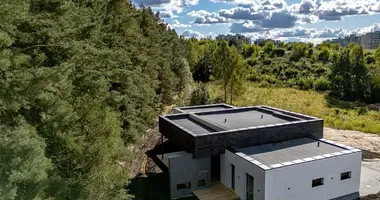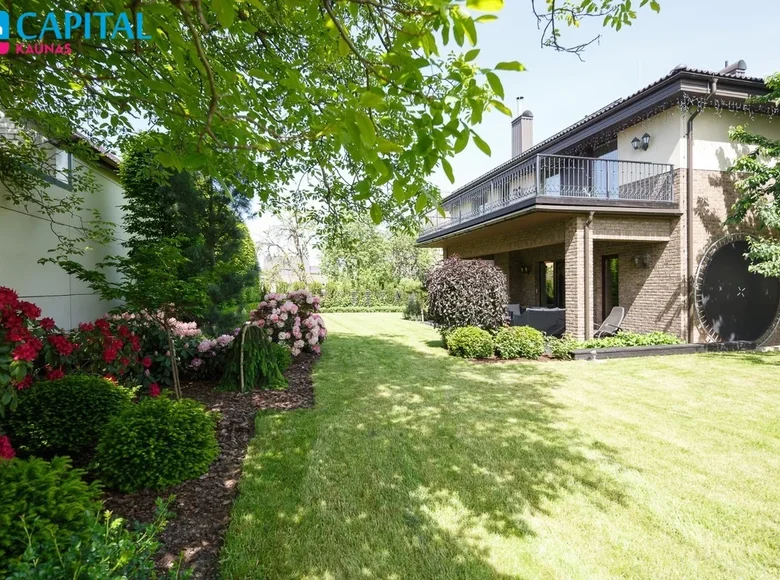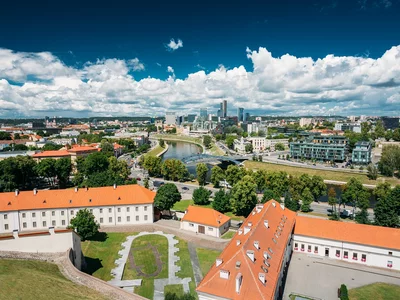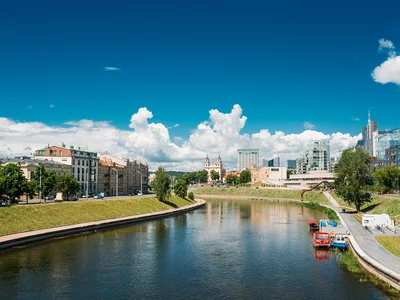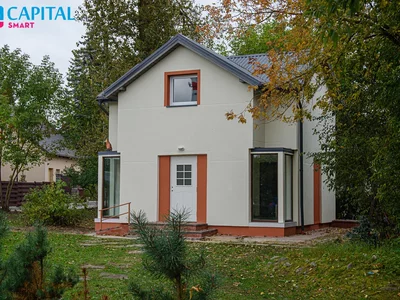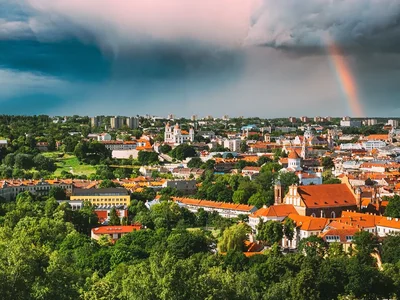A house with carefully planned and afforested plot is sold in a cozy, quiet place.
Detailed attention was paid to the details both inside and outside: space layout, choice of building materials, quality of furniture and equipment, plant compatibility, so that the plot would always look like just after the visit of the gardener.
This 260 sq. m. house, oriented in the southwest direction, is limited by the green tree from its neighbours.
Military bulkheads, brick masonry finish, oak floors, wooden window frames - what is associated with quality solutions.
On a spacious, 45 sq.m living room with glass windows, equipped with LED lights, floor heating and conditioning system, which will make the new home feel comfortable at any time of the year.
On the first floor of exotic wood there is a sauna with a pre-sauna, from which immediately access the outdoor terrace under the roof.
This house is planned for a highly thought-out and ideal for family life.
All furniture and equipment is combined in one stylist.
The house is located in a quiet street, near Kaunas Clinical, "Hyper Maxima."
Comfortable access.
The plot is equipped with a warehouse, where water, electricity, bicycles, firewood or even an office.
_ _ _ _ _ _
With pleasure I will introduce you to this subject:
_ _ _ _ _ _
NAMO PRINCIPLES:
• The interior where everyone will feel raised and exceptional;
• A private courtyard in which plants are planted in such a way that each ring will always change others and any plant will cheer the eye at each time;
• In a quiet, more remote street, but also near the city center and Kaunas Clinical;
• Highest quality construction materials;
• 3 bedrooms and a living room on the second floor with a luxurious bathroom near the hosts bedroom and a separate garment.
GENERAL:
• Total area: 260,86 sq.m.
• Area: 11,33 ares;
• Number of rooms: 5
• High: 2;
• Year of construction: 2012;
• Building type: stone (brick, decorative brick masonry), walls - reinforced concrete panels;
• Cherpine roof;
• Wooden windows of three glasses;
• Gas, floor heating;
• Fireplace with separate external air flow;
• Conditioning system in all bedrooms and living room;
• Urban water supply and sewerage;
• Alarm, surveillance cameras;
• Wooden floors and stairs - bleached oak, original staircase.
• Large terrace under the roof;
• Garage for two cars;
• Automatic gate;
• Domophone;
• Central home pump;
• Sauna with a sauna;
• Light yard;
• Styingly decorated yard;
• The main bedroom, with a spacious bathroom with shower and bath, and a large wardrobe, and a huge balcony;
• Children's bedrooms - separate bathroom with shower;
• Separate room - laundry - ironing room;
_ _ _ _ _ _
INFRASTRUCTURE:
• Away from the main streets of the city, but near the city center and Kaunas Clinical, Hyper Maxima and Kleboniškis forest walks;
• Near, easy and fast walk-by kindergartens, schools, universities and other educational institutions: fog, Kaunas school-kindergarten; Kaunas Montesori Primary School; Gandriukas, Kaunas lopšelis-kindergarten; Svirnelis, Kaunas lopšelis-kindergarten; Why, Kaunas lopšelis-kindergarten; Kaunas Pilėnų progymnasium; Lithuanian University of Health Sciences, Medical Academy, Faculty of Dentistry; Engineering lichea of Kaunas University of Technology; Liepaite, Kaunas lopšelis-kindergarten; Light trail, Kaunas Christian school-kindergarten, Public institution; Kaunas Kazio Grinius progymnasium; Lithuanian University of Health Sciences, Medical Academy, Faculty of Medicine, etc.
_ _ _ _ _ _ _
If you have any questions, I'll be happy to answer them
_ _ _ _ _ _ _ _ _ _ _ _
Jolita Vilkke
www.ntvilke. en
Nttuke You can find all the latest CAPITAL real estate ads on our website www.capital.lt. Please visit!








