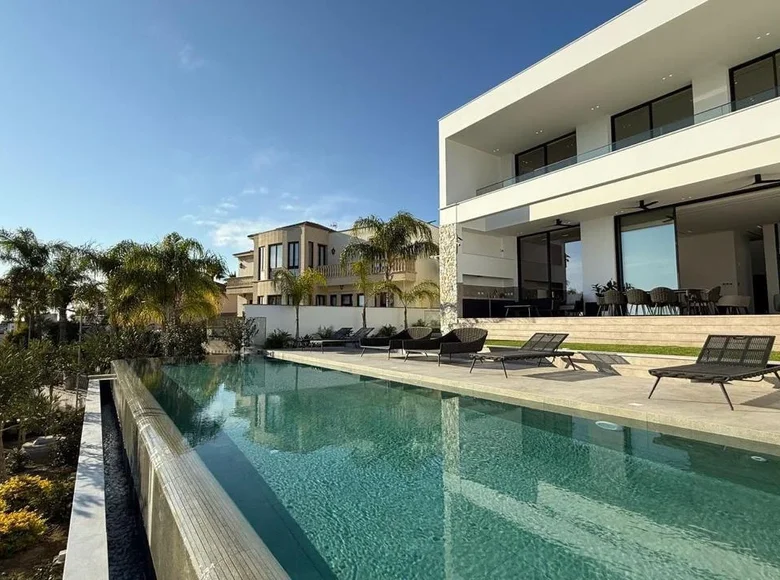




































An exclusive villa community in Agios Tychonos
Nestled in the prestigious Agios Tychonos area near the renowned Four Seasons Hotel, this exceptional development offers a collection of 11 luxury villas, each designed to provide unparalleled comfort, privacy, and breathtaking sea views. This exclusive community blends sophisticated architecture, high-end materials, and state-of-the-art home technology, creating a truly elite living experience on the stunning coastline of Cyprus.
Key features
🏡 Diverse villa options
🌊 Prime location & breathtaking views
🔑 Exclusive design & bespoke interiors
🏡 Private outdoor living spaces
🔐 Security & privacy
A villa for every lifestyle
This exclusive villa community offers a selection of homes tailored to meet different lifestyle needs. Whether you're seeking a cozy single-level villa with stunning sea views or a grand multi-story estate with expansive living spaces, there is an option to suit your preferences.
Each villa has been meticulously crafted with premium materials, elegant finishes, and modern architectural lines, ensuring that every residence is a masterpiece of contemporary luxury.
An investment in luxury & exclusivity
Investing in this prestigious villa community means securing a premium residence in one of Cyprus’;s most sought-after locations. Whether for primary residence, vacation home, or a high-value investment, these villas offer exceptional value, combining unmatched luxury, location, and security.
📩 Contact us today to explore the available villas and find the perfect residence to suit your needs.