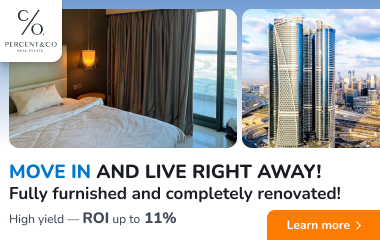Residential area: main building: 256m2 gross (197m2 net)
Auxiliary building area: 27m2 gross (20m2 net)
Plot area: 796 m2
Bedrooms: 4
Bathrooms: 4+2 toilets
Swimming pool: 36m2
Floor: 2
New luxury stone villa, with a swimming pool and spectacular panoramic view of the open sea and the Mediterranean ambience of the village and the beach Drobni Pijesak.
The villa is built on two levels and consists of the main building and an auxiliary building. The main building has a total of 4 bedrooms, 4 bathrooms and one toilet. The auxiliary building consists of one room with a bathroom and its primary purpose is a storage space for the pool and yard equipment. It is also convertible into an additional studio apartment.
The main building measures the gross area of 256m2, or 197m2 of net area. Auxiliary building measures the gross area of 27m2 and the land area is 796m2.
Due to the cascadeds terrain, the villa is accessed from the parking level directly to the upper floor.
Main building layout:
UPPER FLOOR: Hallway with stairs leading to the lower floor, 3 en-suite bedrooms, utility room. Two rooms have access to a 30m2 large terrace.
GROUND FLOOR: The lower floor consists of a large living room with a fireplace, a dining area and a kitchen and another bedroom with a bathroom. There is also a toilet and a technical room with a boiler with a capacity of 200 liters. Furniture elements such as wardrobes, kitchen units, dining table are custom made. The house has optical internet, smart home system, video surveillance system, alarm system and a multisplit air conditioning system.
The parking space for 4 cars is located in the upper yard level, most of which is covered by one of two wooden pergolas. The second pergola is located above the main terrace, next to the pool. On the upper level of the courtyard there are Mediterranean fruit plants (lemon, tangerine, fortunela, orange, fig...) while on the lower level of the courtyard there are olive trees. Both levels of the yard are covered with an automated irrigation system.
Windows and external doors are made of aluminum, with triple glazing. The facade is made of hewn stone. Due to the construction method, the thickness of the walls in the house is about 50 cm, which significantly improves the insulation of the house.
The pool measuring 9m x 5m is located in front of the house, on the lower level of the yard. The pool has a separate technical room, of about 8m2, with the pool equipment. The infinity pool is equipped with a heat pump for heating the water. Also, the pool is adapted to the sea water, which enables the use of the pool without treating it with chlorine. Outdoor shower is next to the pool, with hot and cold water, connected to a separate water boiler in the auxiliary building.
On the terrace next to the pool there is a brick barbecue and a sink, also with hot and cold water.
The house is equipped with quality sanitary equipment from Villeroy&Boch, Grohe and Isvea, branded furniture from Enza and Mirai, a handmade oak dining table and lighting systems from various manufacturers, purchased from Watt and DCLight systems.

