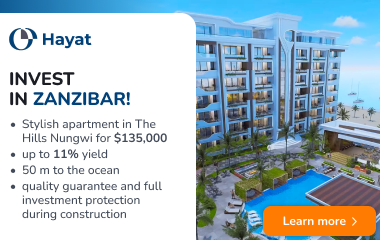SALE OF CRASSICAL GLASS, QUALITY, 2 A NAM DURATION MIESTE
The house is in the Berge residential district in Tauragė.
Full internal major repairs were carried out in 2024.
Each floor of the house has separate electricity, water, heating accounting, air conditioning, safety alarm, balcony.
Water: separate cold water meters are installed for each floor.
Electricity: each floor has a separate electric meter.
Fully modified electrical installation, lighting, heating system, pipelines.
House heated with the help of Daikin or- water pumps. Each floor has separate heating collectors (each floor is heated separately). The floor heating is installed, the floor is lined with tiles in the crawl and staircase, the rooms have a vinyl floor covering, walls are painted, quality interior doors are installed, three-glass plastic windows, a modified roof covering. Each floor has a kitchen with kitchen furniture and household appliances (fridge, induction hob, oven, steam draw, dishwasher), shower room, toilet. Outside the house, video cameras. A grass irrigation system is installed.
There is a very spacious garage, living rooms, boiler room, toilet, lockable lockers. Garage has power-operated, raised, segmented gates.
The yard is served through the gates, the plot is fenced, the entrance and the paths of the yard - with stones, the lawn robot cuts the lawn, and several fruit trees grow in the garden. Two power-operated entry gates for cars. The plot is planted with tuna.
There is a farm building in the yard with a garage.
First floor:
- common living room 29,89 sq. m. with a balcony of 4 sq. m;
- rooms - 29.39 sq. m., 21.20 sq. m., 13.96 sq. m, 18.96 sq. m.;
- kitchen - 14.89 sq.m.;
- shower room - 5.44 sq. m;
- toilet - 1,30 sq. m.
Second floor:
- common living room 29,65 sq. m. with a balcony of 4 sq. m;
- rooms - 20.72 sq. m., with 3.26 sq. m., 21.86 sq. m., with 6.51 sq. m., 12,70 sq. m;
- kitchen - 15,77 sq.m.;
- shower and toilet in one room - 8.72 sq.m.;
- dark room - 6,89 sq. m.
Crescent:
- corridor 14,77 sq. m;
- locked warehouses - 14,15 square meters, 14,82 square meters;
- garage - 31,49 sq.m. with a common room of 25,44 sq.m.;
- household room - 28,31 sq.m.;
- boiler house - 8,23 sq. m.;
- toilet - 1,58 sq. m.
Water from the ground pump.
Electricity, sewage - urban networks.
The spacious staircase, which is to be entered into the garage through the raised segment gate, is controlled by a remote panel.
Solidy neighborhood.
Infrastructure:
- 250 m to the asphalted Community street, bicycle paths, children's outdoor playgrounds;
- about 400 meters to Taurage forest;
- about 1 km to the filling station;
- about 2 km to PC Maxima, car self-service washes;
- about 3 km to the center of Taurage. You can find all the latest CAPITAL real estate ads on our website www.capital.lt. Please visit!

