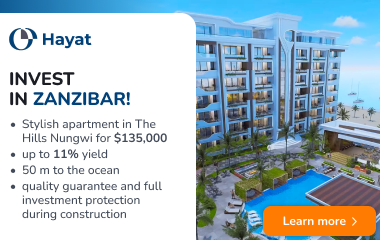The individual house is sold in 6,26 bar plot. It is a house with exceptional planning, which is unique to its spacious, sense and practicality. The house has a spacious kitchen and is separated with double doors, which give it an exclusive character. Windows are surrounded by greenery. Wide stairs give you a sense of luxury. For your convenience, a lot of auxiliary premises for the house, garden and that inventory should be placed.
I invite you to meet the house and find your home!
PRINCIPLES:
- Single residential house in the city of 6,26 ares on the plot;
- Urban communication (water and sewage);
- Solar power plant 10 kW;
- Entry and space for cars on the north side of the plot;
- Spacious 36 sq. m roof for cars;
- Terrace on the southern side of the plot;
- functionally planned home space;
- Bedroom and child's room have separate clothes and bathrooms;
- Two washbasins, bath, shower;
- Large wooden windows;
- Spacious living room with hall, kitchen and 3 rooms;
- Separate kitchen with dining table;
- Separate room / laundry;
- 2 bathrooms and separate WC;
- High ceilings;
- Planned parcel;
- 330 meters to the nearest public transport stop;
- The currently asphalted section of the road to the house;
GENERAL:
• Address: Punto g., Visoriai, Vilnius;
• Total area of the house: 168,33 sq. m;
• The plot area: 6,26 ares;
• Building materials: bricks, blocks;
• Year of construction: start of construction 2009 end of construction 2019;
• Type of house: masonry;
• Room App: 4;
• High level: 2.
DISTRIBUTION:
RUSSIS - 15,04 sq.m;
1 AGE:
• Living room - 35,57 sq.m;
• Kitchen with dining area - 15,73 sq.m;
• Corridor - 11,56 sq.m;
• WC - 2 sq.m;
• Auxiliary room / laundry with sink - 6,02 sq.m;
• Boiler - 5.23 sq.m;
• Veranda - 3,57 sq.m;
• Terrace;
• Roof - 36 sq.m (6x6m)
2 WEEK:
• Corridor - 4.28 sq.m;
• Working room - 10,33 sq.m;
• Bedroom - 19.60 sq.m;
• In the bedroom there is a garment - 5.38 sq.m;
• Bedroom - 9,25 sq.m;
• Room - 15,86 sq.m;
• Room with a separate garment and bathroom - 8,92 sq.m.
INSTALLATION:
• Floor - parquet, tiles;
• Wall - painted;
• Windows - wooden;
• Access doors - wooden.
COMMUNICATION:
• Electric - 10 kW and solar power plant on the roof 10 kw;
• Water supply - urban;
• Sewerage - urban;
• Heating - aerothermal (there is also solid fuel boiler);
LOCATION AND INFRASTRUCTURE:
- The plot is fenced;
- To the house is currently asphalting the road;
- Comfortable access, environment;
- Neighbors who live in the neighbourhood.
RESISTANCE
To Vilnius city center ~ 8.8 km
AUTOBEEPS
~ 0.54 km Schools st.
~ 0.65 km
Bus training: 125
INITIAL EDUCATION
~ 1.12 km Natalia Kazakova computer school
~ 1.18 km Vilnius Jerusalem Secondary School
~ 1.39 km Vilnius Abraham Kulvietis Secondary School
~ 1.58 km Lithuanian blind and partially sighted educational center
EXTERNAL DEVELOPMENT
~ 0.88 km UAB "Childhood Garden"
~ 1.13 km
~ 1.15 km
~ 1.20 km
TRADE CENTRES
~ 1.15 km Norfa XXL
~ 1.23 km up to - ALL
~ 1.25 km Lidl
~ 1.28 km Maxima X
~ 1.30 km Rimi Jerusalem
LANKYTINE AREAS
~ 1.76 km Cedron Upper Landscape Reserve
~ 2.31 km Kalvariju historical reserve
_ _ _ _ _ _ _
I will provide you with detailed information on all procurement procedures, financing, evaluation, the situation of the real estate market and trends.
_ _ _ _ _ _ _
DALIA KUKTIENĖ - NT Broker
Mob. tel.
E-mail:
CAPITAL TEAM
Address: Ukmergės g. 120B, Vilnius
You can find all the latest CAPITAL real estate ads on our website www.capital.lt. Please visit!

