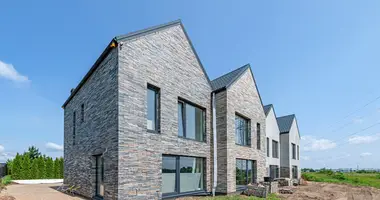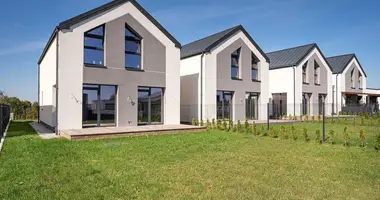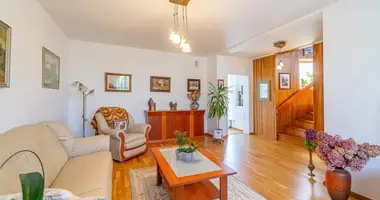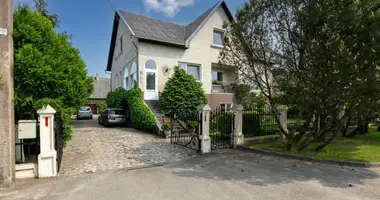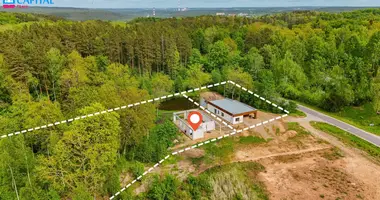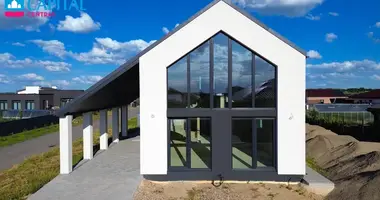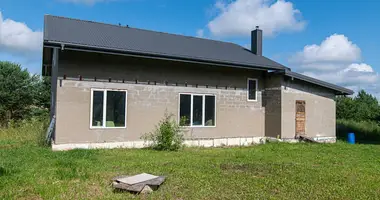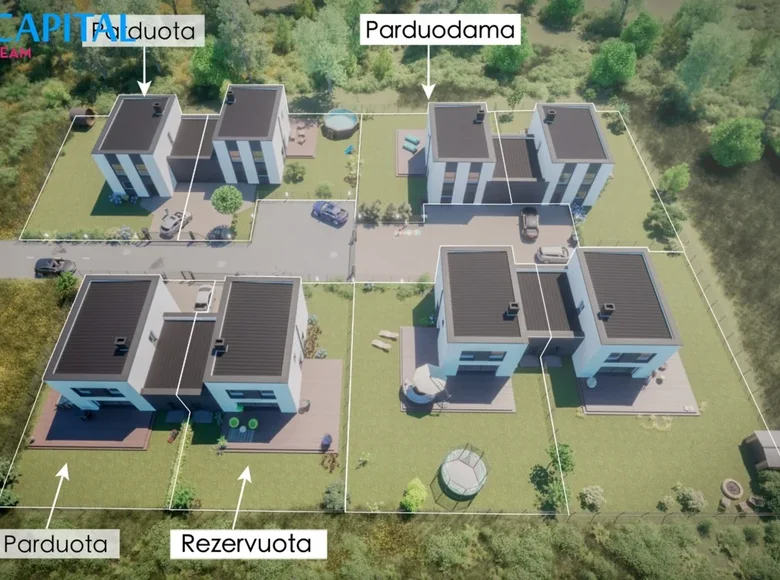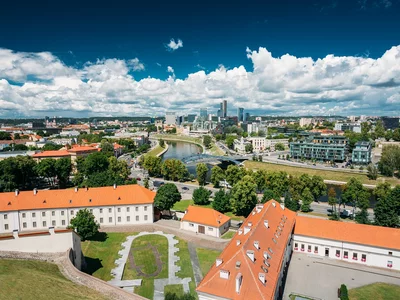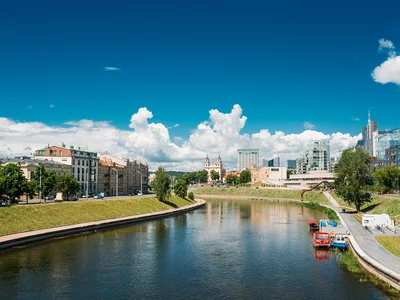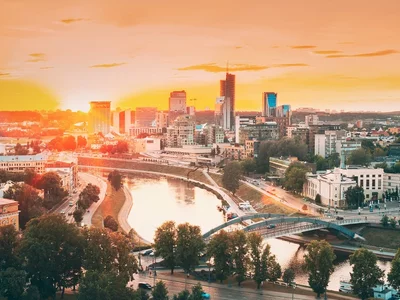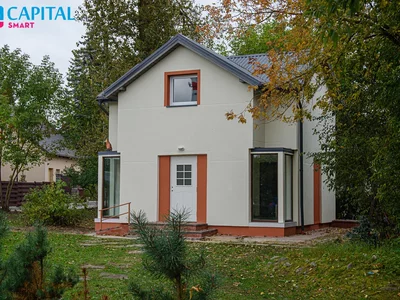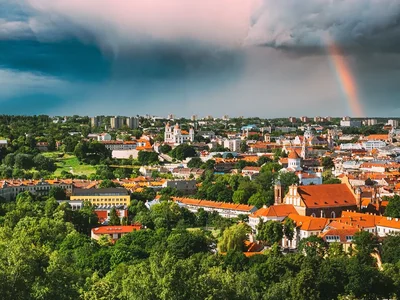The project of new homes with spacious courtyards (6a) is for young families who want to live in a quiet environment but not to move away from the amenities of the city. Nearby is Gilužis Lake, all the necessary communications around, and to the center of Vilnius only 13km! More information about the project: https://giluziokrantonamai.lt
This new project is unusual - it consists of four modern homes created specifically for young families. Not only will these houses give you a cozy place of life, it will also allow you to enjoy the pleasures of nature. For the sale of highly functionally planned A ++ energy class 5 -room houses that will surely surpass your expectations. Each of these houses is characterized by a well -thought -out and comfortable layout to ensure maximum comfort in your life. In addition, home architecture is distinguished by modernity and exquisite design. Your new home will be full of light and amenities that will give you a cozy and harmonious life space. Don't miss the opportunity to choose a home for yourself as the reservations are already starting!It is possible to exchange the real estate of your own to a new home in Gilužis!More about it by phone - 867040429
From now on you can also register for inspection online:
https://calendly.com/nt-broker-dovydas-rocius/apziura
Advantages of a home for sale:
• This is a great choice for families looking for a new, quality home does not move away from the city of Vilnius!
• A ++ energy class house.
• The price includes a full partial finish, so you can start the installation work right away.
• In the course of construction, you can adjust interior spaces, plumbing points and electrical points.
• Home in quality and responsible.
• Number of rooms - 5, kitchen connected to living room and dining area, workroom, 3 bedrooms.
• Almost all windows showcases - the home will have a lot of natural light.
• Plots of smooth terrain with 5-6 acres.
• Houses are built in a quiet, developing place.
• Extremely calm environment, private yard.
• Convenient access to the quarter, the quarter ends with a dead end.
• You can reach the city center in just 15-22 minutes.
• You can find more detailed information at: https://giluziocrantonamai.lt
General information
• Home delivery - 85% (there is a possibility to fully install the house).
• Total area: 133.86 sq. M. m.
• Plot area: 5-6 a.
• Number of rooms: 5 - 3 bedrooms, common living room - kitchen area, workroom.
• Number of floors: 2.
• Building type: brick.
• Construction year: 2024.Communication
• Electricity: Power 7 kW.
• Heating: Air - Water system corresponding to A ++ class. requirements, underfloor heating on both floors.
• Plumbing: Local borehole, total 8 apartments.
• Sewerage: Local. Electrical and water networks:
• Email. Introduction and Email Distinguishing panel with an atomatic switch. The electricity of the house is installed on the outdoor panel.
• Full electrical installation was led to the premises of the house to the intended points.
• Plumbing and sewerage pipelines are brought to the structure and led to the design of the designed sanitary appliances.
• Each apartment has an individual cleaning unit with a cleaned technical water well. Heating and recuperation system:
• Equipped with a floor heating system with a leveling cement floor layer on both floors, corresponding to A ++ class. requirements.
• Recuperation ventilation pipeline system is removed inside the house.Find out:
• Drilled plolin foundations with G/b rostverk, 250 mm thick.
• Rostwood is 100 mm inside the perimeter and a polystyrene foam of 200 mm thick from the outside. Walls, partitions and floors:
• External walls - 240 mm thick silicate blocks masonry.
• Internal partitions - 100 mm blocks masonry.
• The inner walls are plastered with lime or gypsum plaster.
• Facade finish: wall -insulated foam polystyrene panels, reinforced and covered with decorative structural plaster.
• Tin windowsills are installed.
• Floors: concreted. Roof:
• Flat, overlapped, supportive roof construction - G/b plants with monolithic sections are assembled.
• Roof floor insulation up to 350 mm polystyrene layer.
• Roofing - 2 layers - roller coated coating.
• Roofing of water - through external rain pipes. Rainwater is released into the meadow.
• Ceiling surface - concrete. Windows and doors:
• Plastic products corresponding to A ++ energy class.
• Outdoor windowsills from a tin.
• Entrance doors single, plastic.Shopping doors are hinged.
• The garage door sections are lifted manually. Lawn:
• The plot is leveled.
• The plot is fenced with a 1.50 m high segmental net fence.
• The entrance to the house is based on pads. Location and infrastructure:
• Location: Vilniaus r. sav., Avižienių eldership, Gilužiai village, Perkūno str. 39.
• To Vilnius Cathedral Square ~ 13 km.
• The nearest bus stop in Kelmiškės st. ~ 0.87 km.
• Vilnius district Avižieniai kindergarten ~ 1.84 km.
• up - oats ~ 1.83 km.
• Great way to home. All the latest Capital real estate ads can be found on our website www.capital.lt. You are welcome to visit!








