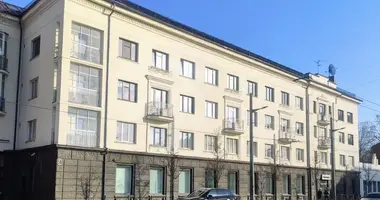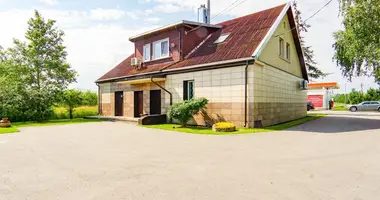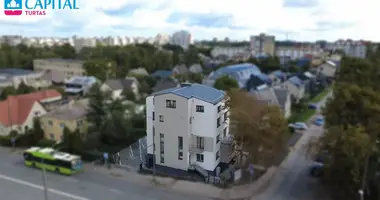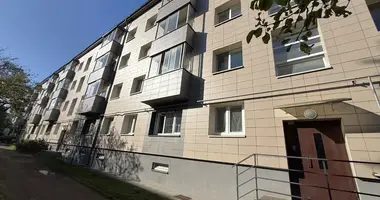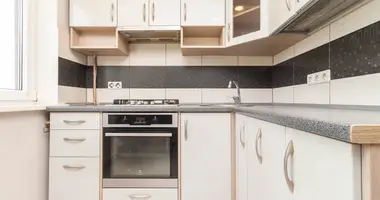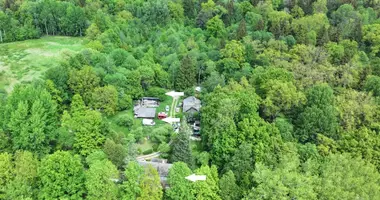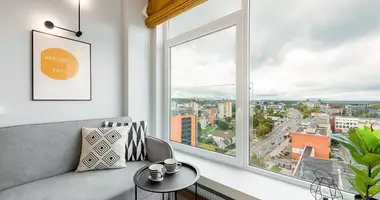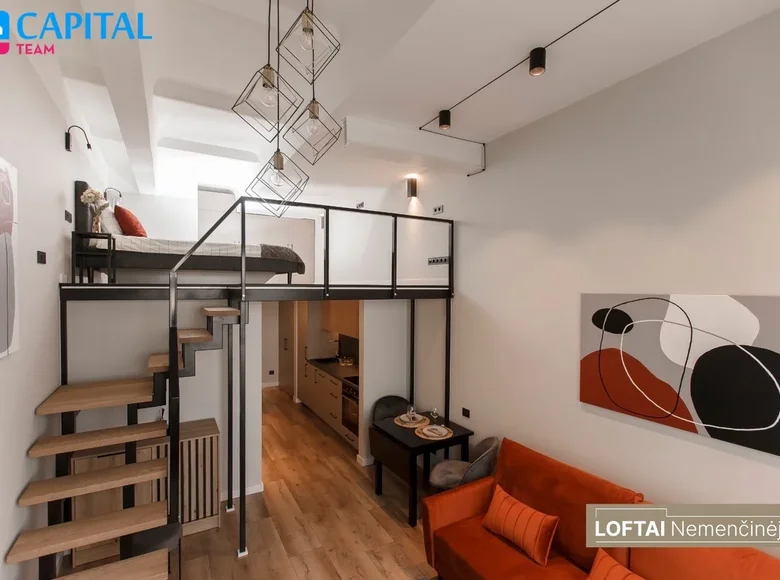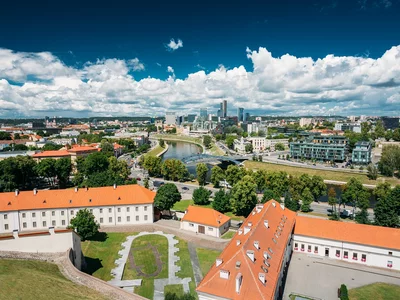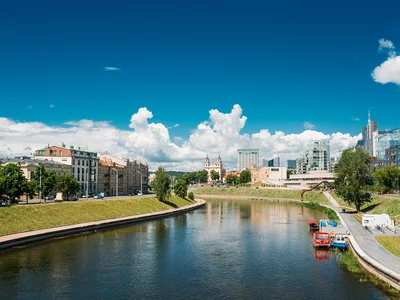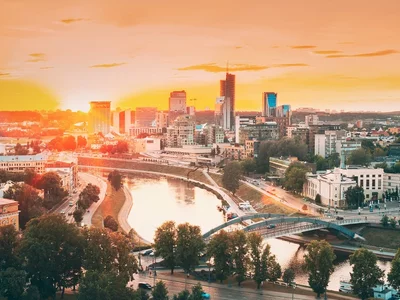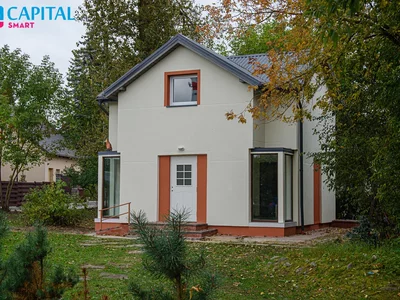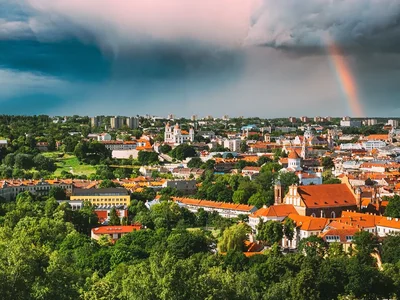New modern Loft project in the Non-Public - "LOFTAI"! Undeniable benefits: from unique spaces for creativity and household, to a communal atmosphere. Very bright, with huge windows through which great views unfold, and the high height of the ceiling gives a sense of space. A convenient place in the city is another advantage of these lofts.
There are currently Lofts that we can offer with full finishes, furniture and household appliances. Sudomino? I'll wait for your call!
ABOUT THE EQUIPMENT OFD
- Complete overhaul carried out;
- For sale with all furniture;
- New kitchen set with new built-in household appliances;
- Quality flooring is shaken;
- Mounted LED lighting;
- All new plastic windows, new armor doors;
- Assign: creative workshops.
- Price: 90,000 Eur. (su full finish and furniture);
COFTO EXPLANATION OF THE EQUIPMENT
- Bedroom at the top with wardrobe;
- Living room with kitchen;
- Corridor with wardrobe;
- WC/Vonios room;
________________
ABOUT THE PROJECT "LOFTAI"
- Address: Wall g. 4, Non-intentional;
- High: 1/2/3;
- Loft areas: 28.88 sq.m - 61.52 sq.m;
- Number of pilots in the project: 38 pcs., SHOP - 14 pcs.;
- End of construction: 2023. IV four.;
- Purpose: creative workshops where residence can be declared.
ADVANTAGES OF THE PROJECT "LOFTAI
- Stylish exterior of the building, renovated and irradiated façade;
- High ceilings and a solid space, together with the secondary, will create a special sense of freedom;
- Energy performance class of the building - B;
- The modern and quality installation of common premises will ensure a sense of coziness on the way to your home;
- Convenient location – is a shopping mall right next door, you will reach the city center in just 5 minutes by car;
- The youthful neighborhood brings together similar, creative, innovation and looking people;
EXTERNAL AND VIDAUS APDERS
- Facade: renovated, irradiated;
- Windows: plastic, high class, three glasses, 5 cameras;
- Walls: 200 mm thick wall gas silicate blocks or existing brick wall sewn with plasterboard with stone wool;
- Peteriols: metal frame, wooden frame and OSB plate 22 mm thick;
- Corridors and staircases: existing stair floors, refurbished and painted walls, economical LED lighting with motion sensors are repaired and refurbished;
- Doors: armor type.
GENERAL TIP APPLICATION
- Floors: repairing/renewable existing staircase and corridor floors;
- Walls: plastered, painted;
- Lighting: LED luminaires are integrated into the ceiling with motion sensors.
COMMUNICATIONS
- Electricity: introduction 7 kW with separate sub-account;
- Plainting: water – a cold water supply introduction into the room, general corridor-equipped accounting cabinets with subapsed each apartment, hot water is prepared individually by boilers (boilers are not installed, the inland water supply network is not launched to the estimated installation sites of the devices;
- Heating: radiator heating with a common building gas boiler accounting by area;
- Ventilation: a ventilation is designed, with elk ducts above the hanging ceiling corridors. In the room, the air extraction is entered 1pcs – 125 mm diameter dueter duct. Kitchen gapraves are recommended with carbon filters. The coriating is prohibited from connecting to the common ventilation system.
PLACE AND INFRASTRUCTURE
~ 460 m Maxima;
~ 1.1 km Norfa XL;
~ 1.2 km Lidl;
~ 420 m. Non-intentional Gedimin gymnasium;
~ 420 m. Non-intentional kinship of Constant Parčevinski;
~ 730 m Vilnius r. Non-intentional kindergarten
~ 200 m. Non-intentional polyclinic bus stop;
We kindly invite you to come to the inspection and see LOFTUS live!
- All the latest CAPITAL real estate ads can be found on our website at www.capital.lt. We invite you to visit!









