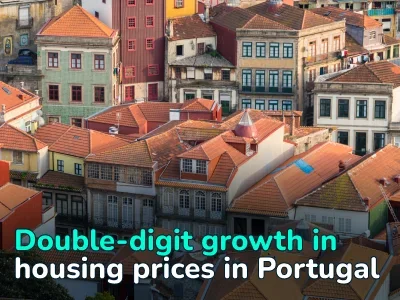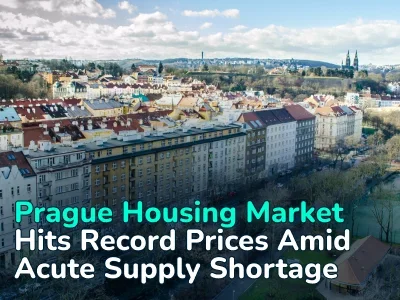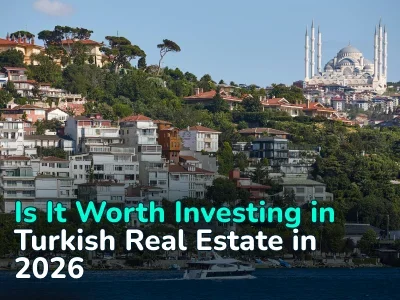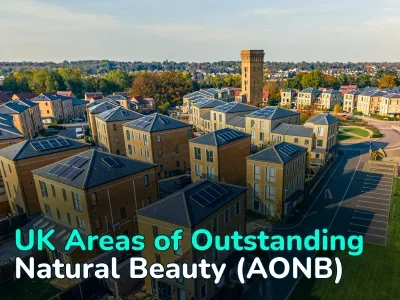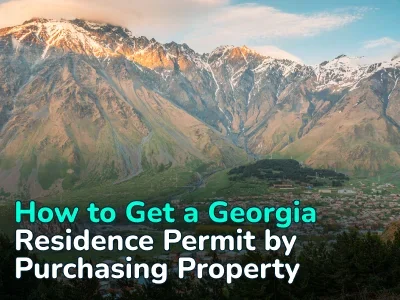
What does a house in Belarus that sells for €2,728,000 look like? Spoiler: no renovations inside
Each owner evaluates the cost of their property differently, taking into account the funds invested, the location of the property, its perspective on the real estate market in general, and, of course, personal expectations. In the Realting catalog, there is a house in Belarus, the value of which the owner has evaluated at € 2,728,000. What is the uniqueness of the offer?
Not far from Minsk, in one of the popular cottage villages, a stylish house is for sale. Kolodishchi is an agro-town in the Minsk region, which has recently been very actively developing and growing. The price of land here ranges from $30,000 to infinity, and the prices of finished (or almost finished) houses, as we see, can reach €2,728,000.
The cottage, which is for sale for that amount, as the seller sells, was built according to a custom design, taking into account modern technology and energy efficiency requirements. The architecture looks quite modern: clear shapes, graphite colors combined with light elements, panoramic glazing, and terraces from the main rooms. The foundation and roof are monolithic, the walls are made of keramsit concrete blocks with a thickness of 500 millimeters.
The total area of the two-storey cottage is 840 sq.m., and the living area is 228 sq.m. Now it is at the final stage of construction: inside, judging by the photos, the walls are not yet plastered, and the future owner will also be able to make the electrical wiring under his own project.
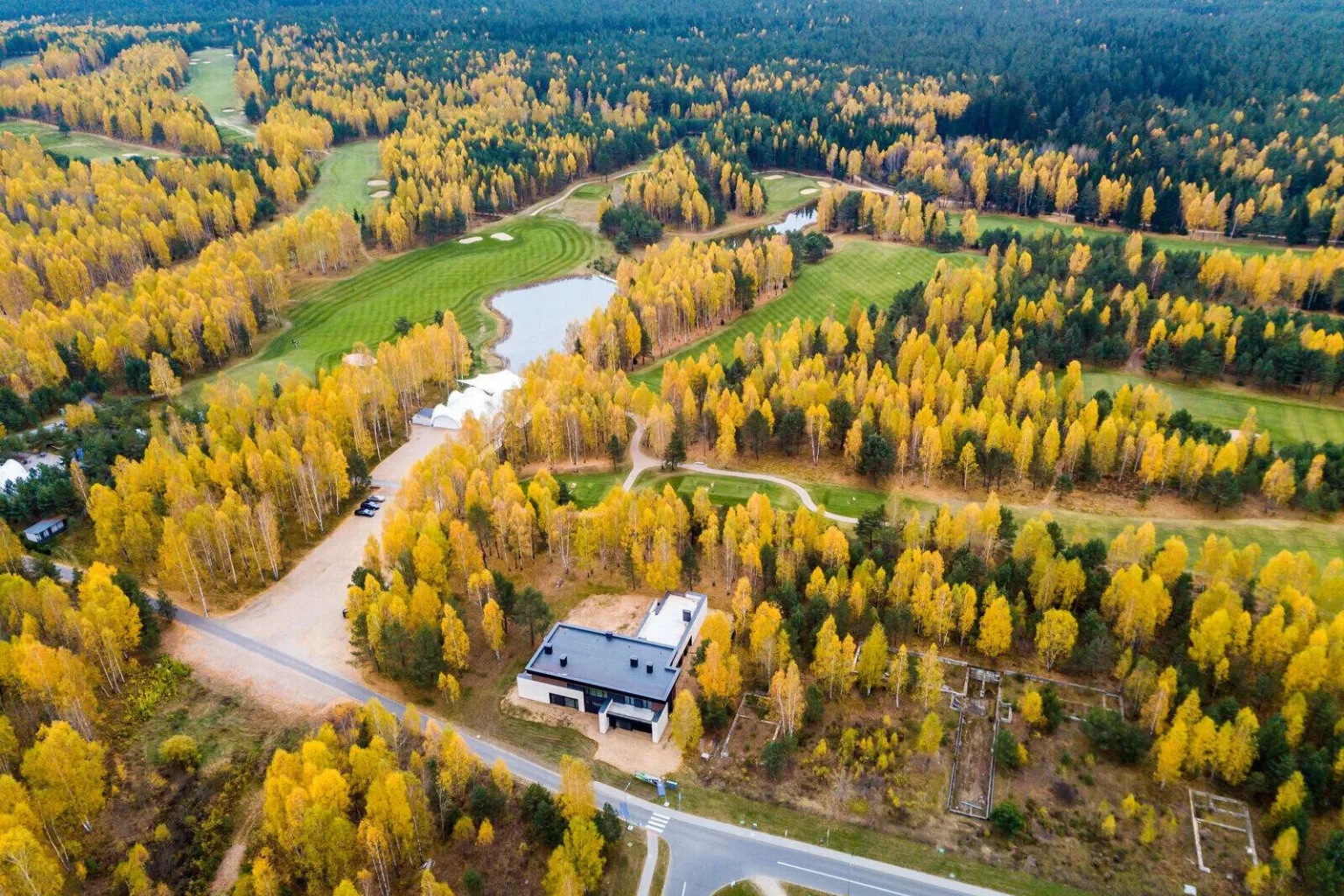
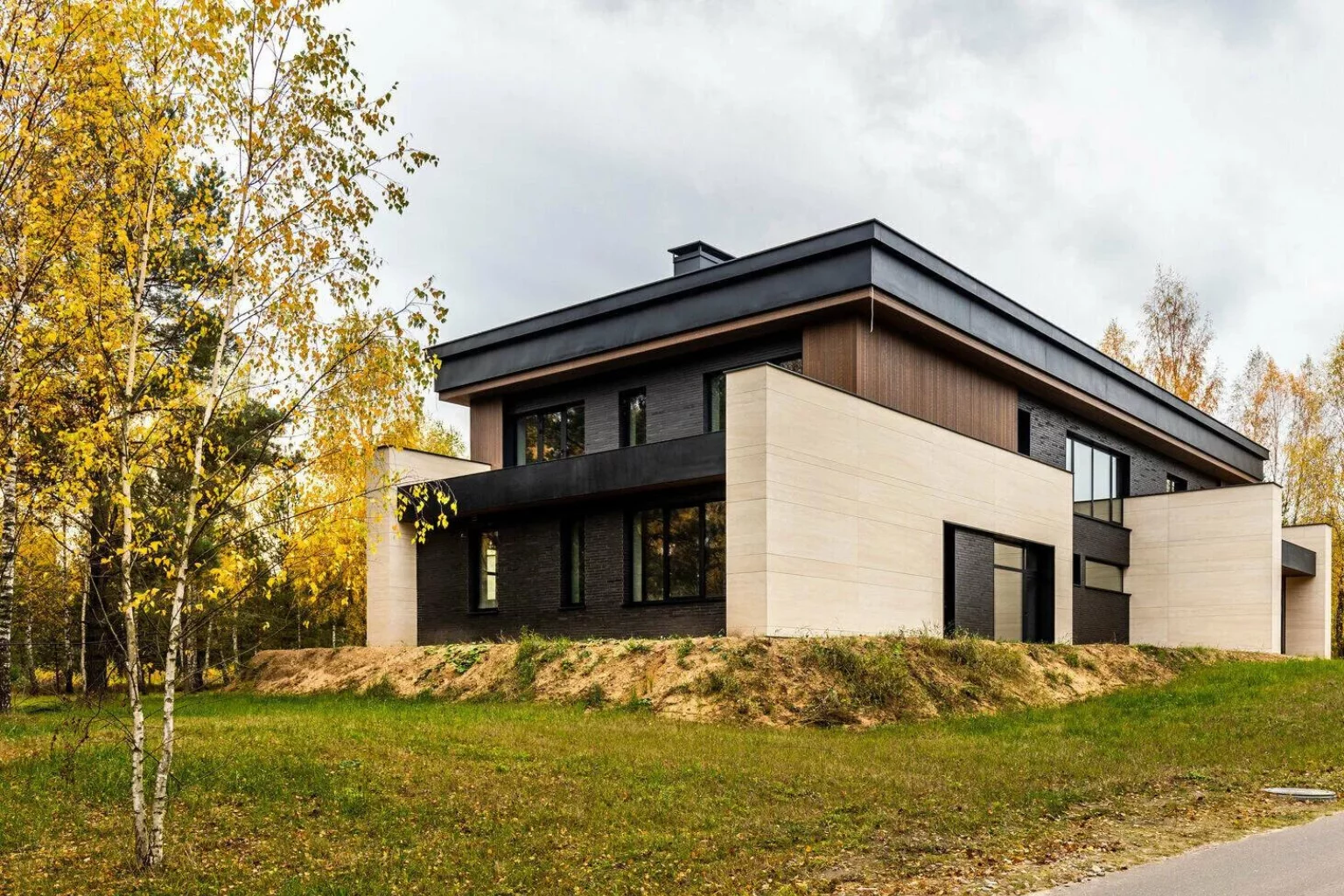
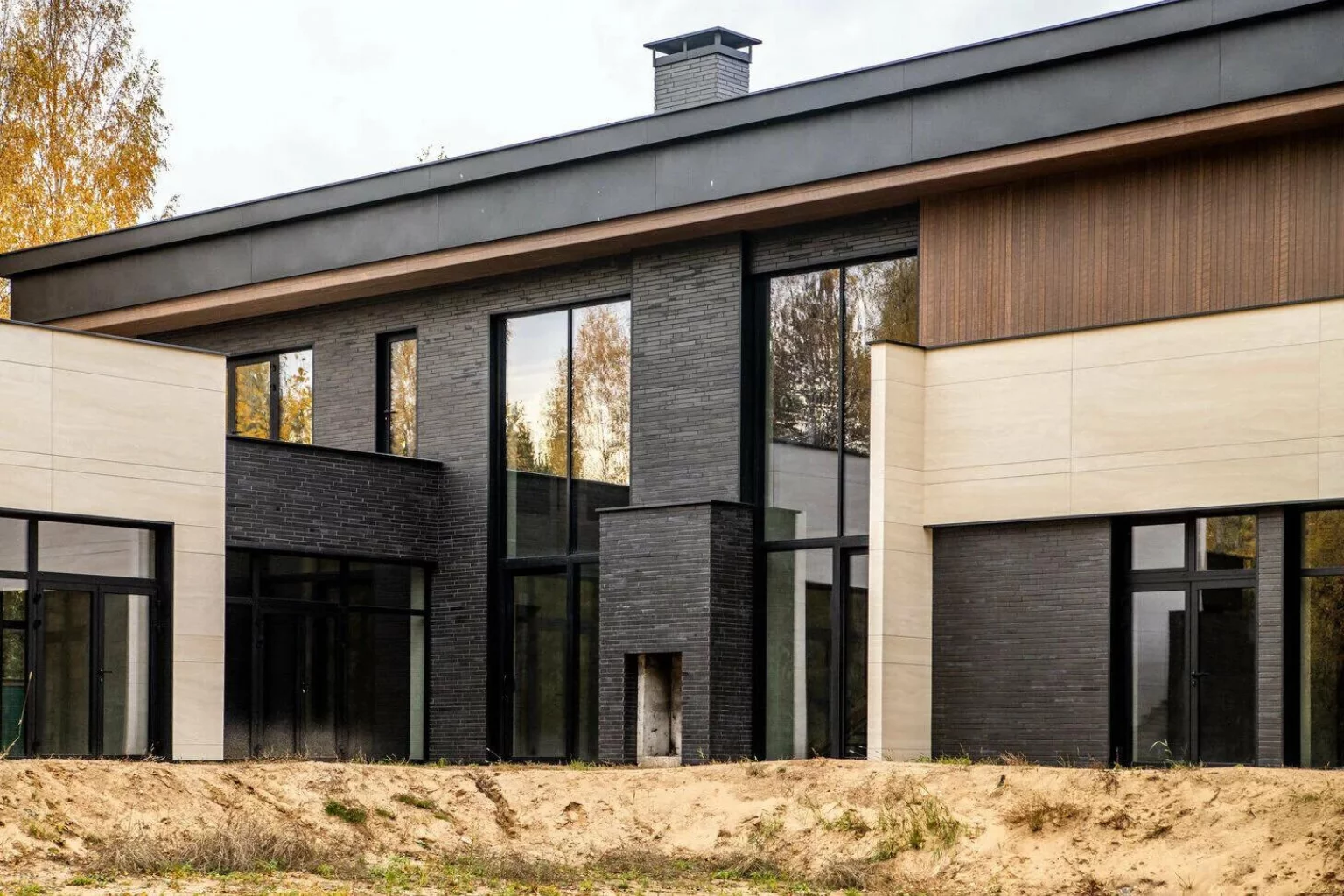
The spa area with a Russian bath, hammam, and swimming pool adjoins the house. However, at this stage of construction, the future owner can easily re-purpose these rooms as living quarters, if necessary.
The windows are panoramic, with triple armored glass, noise- and heat-insulating. Each room on the first floor has access to the street, and all the doors, with the exception of the front, too, are fully glazed.
The site is connected to all central communications, including gas. The garage is built in.
As for the layout, the rooms are huge: living room — 79 sq.m., recreation room — 55.9 sq.m., guest bedroom — 18 sq.m., kitchen — 26 sq.m., spa — 39 sq.m. According to the seller, the home is comfortable thanks to high ceilings and wide doorways: «There’s so much space that the finishes and fillings can be anything you want».
The «highlight» of the first floor is a human-sized fireplace in the lobby.
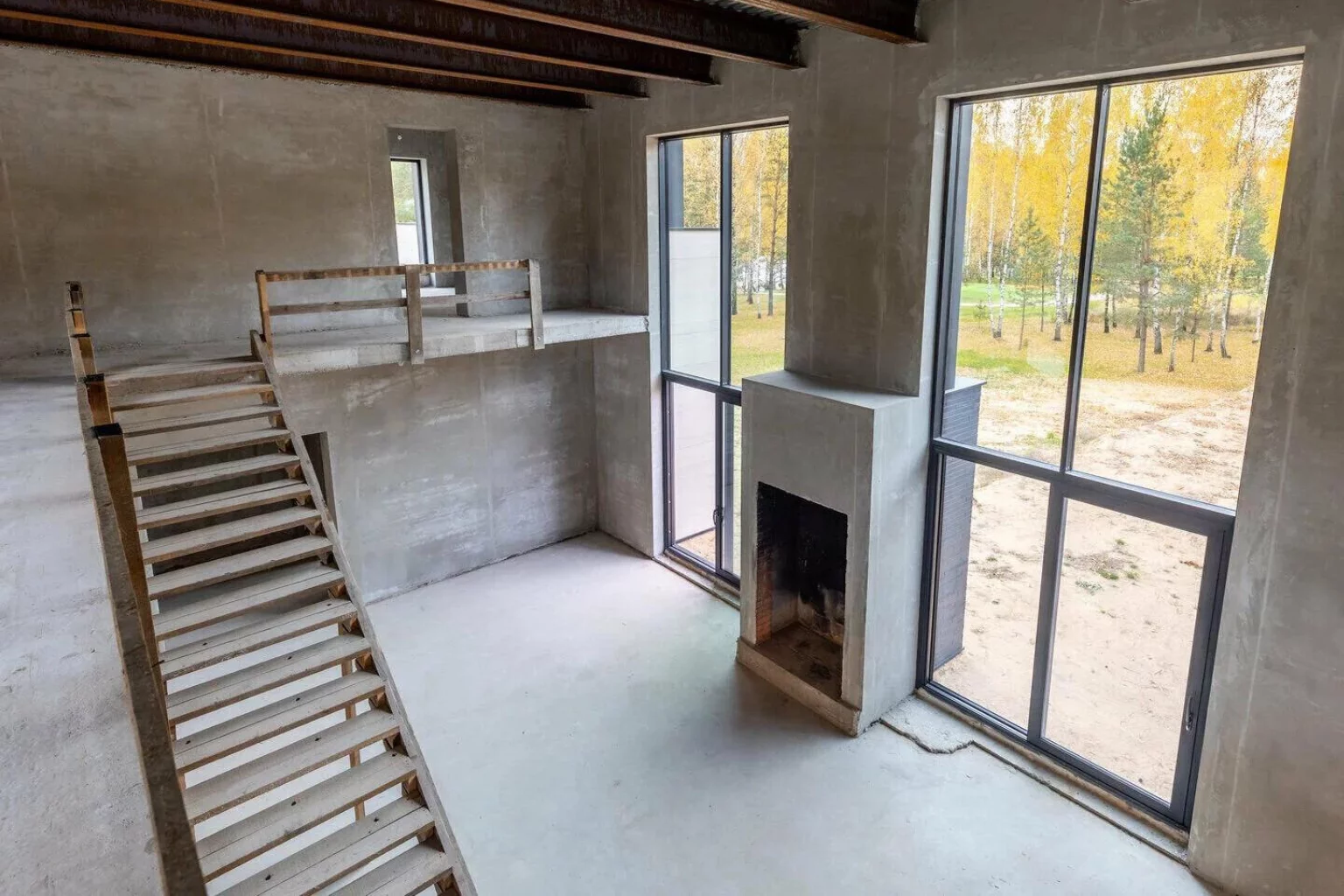
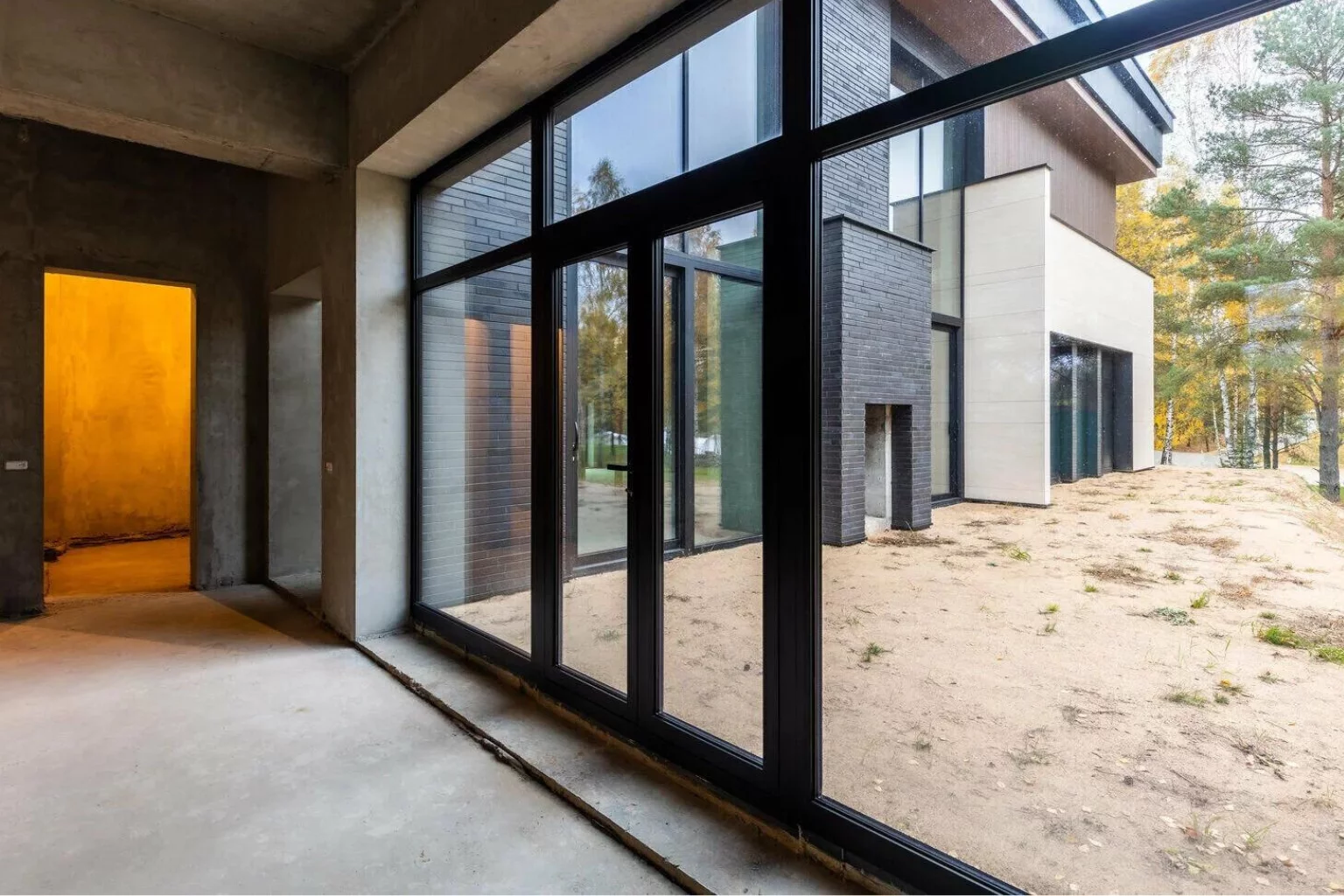
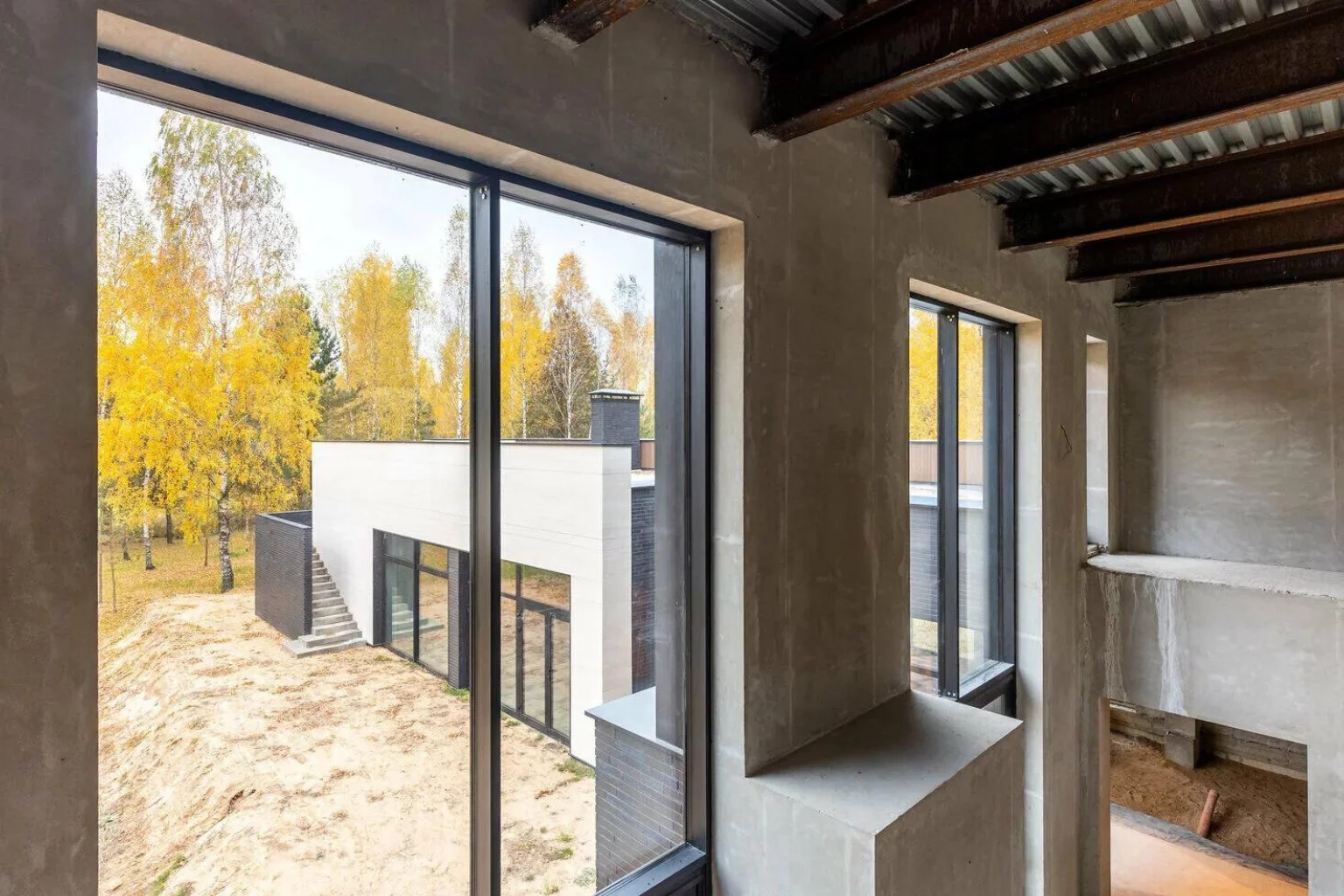
The house stands on its own corner plot with a total area of 25 acres. However, the advertisement states that the future owners of the house will have even more available space as there is no room for other plots nearby. The forest and the manicured lawns of the golf club are all around it. All of this guarantees peace and privacy.
The beautiful autumn photos show young trees: birches and conifers growing on the property.









