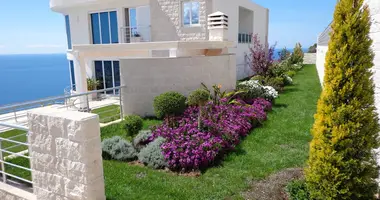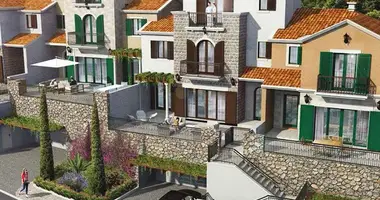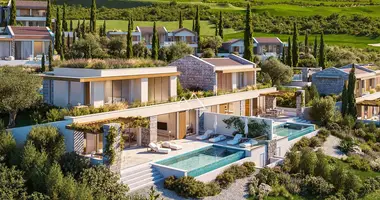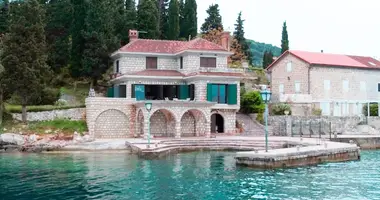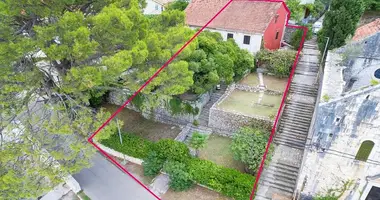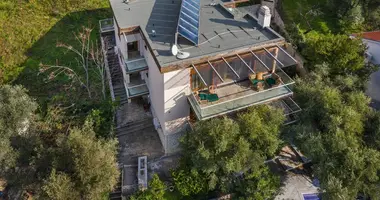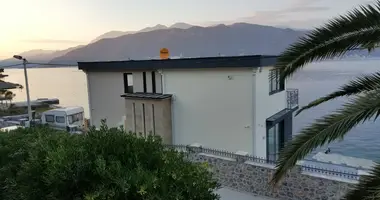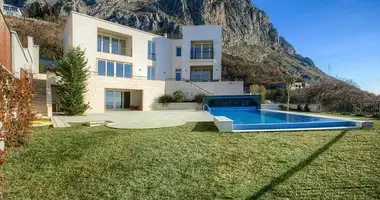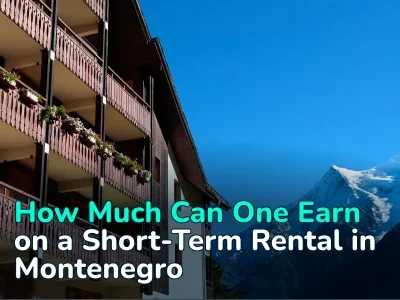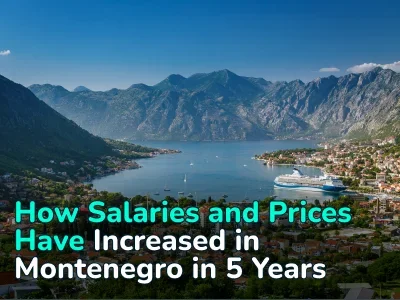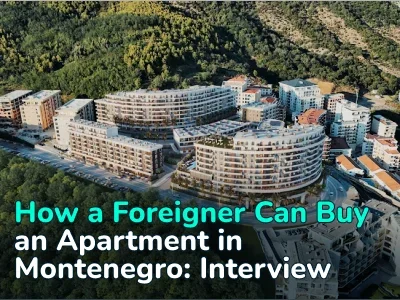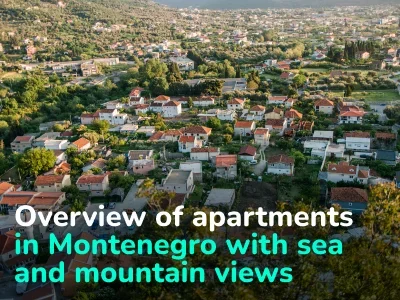Villa Vela is an exceptional accommodation on the Mediterranean coast with breathtaking views of the Bay of Kotor and the mountains. There is a private road with guarded gates. The villa is a spacious modern house with 4 bedrooms, a luxurious interior, an infinity pool and a garage for two cars. Everywhere used premium kitchen Nobilia/Bosch and plumbing V&B, Catalano, HansG, ceramics and flooring Florim, Porcelanosa and natural stone. The living rooms and bathrooms are equipped with a heated floor, built-in air conditioning and ventilation on the ceilings.
This secluded villa is located in a quiet and picturesque corner of the Bay of Kotor, which is a UNESCO protected area. It is an ideal hiding place with stunning sea views, surrounded by mountains and extensive Mediterranean gardens. The design of the villa is distinguished by smooth lines and open spacious interiors. The walls of Mediterranean limestone and the characteristic sloping terracotta tiles on the roof give the impression of hovering above the glass windows from floor to ceiling, providing maximum natural light and beautiful views of the bay, the Old Town of Kotor and the mountains beyond.
Villa Vela offers the perfect combination of privacy and proximity to the local marina on the waterfront, and is also just a short drive from the historic fortress town of Kotor, the luxury yacht marina of Porto Montenegro and Tivat International Airport.
Villa layout:
1 floor: a large garage for two cars, a gym, a toilet, a laundry / utility room, as well as storage and technical rooms (central control and air conditioning, video surveillance, video intercom, fire and security, Wi-Fi).
2nd floor: entrance through glass doors in the center. On the right is a lounge with high ceilings, a wood-burning stove and kitchen area with panoramic views of the bay, as well as a guest toilet. On the left is a large master bedroom with a bathroom and access to the terrace and the pool.
3 floor: there is a large double bed and two standard bedrooms, all with a bathroom, an open terrace and access to a walled patio, and mountain wild gardens.
Outside there is a landscape pool of 8x4.5 meters with shower, terraces covered with limestone, a barbecue and a spacious wild garden.
Buying this exceptional villa on the shore of the Bay of Kotor will be an excellent investment.


























