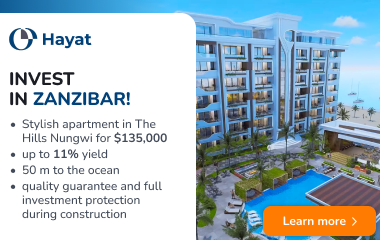The house is sold in a neat, bright sublocalized Širvintų r. sav, Kabalda, Rožių g. 6 with a land plot of 15,87 a.
The house is designed in a "mirror" principle - one wall is common, but both houses have completely separate areas and individual entrances that ensure privacy. Heating - using a gas boiler can also be used as a solid fuel boiler (the boiler is equipped and works). Hot water is prepared with an electric boiler.
On the first floor of the house - living room, separate kitchen and bathroom (there is a place where you can build a toilet), on the second floor 3 rooms, toilet and balcony. There is also a basement under the house, where the boiler house is equipped.
The plot area - 15,87 century The plot is equipped with a kitchen and a garage with a superstructure, providing additional amenities. Convenient access to the asphalted Rožių street provides easy access to the surrounding settlements and city center.
In just 250 meters you will reach the impressive beauty of the Shirvintai pond. 2.2 km to Širvintos bus station. 2.4 km to MAXIMA store. You will reach A2 in 5.4 km, and Vilnius Western bypass in 37,5 km.
DESCRIPTION OF THE LIVE HOUSEHOLD:
- Address - Rožių g. 6, Kabaldos k., Širvintų r. sav;
- Area - 97,63 sq. m;
- Year of construction - 1978;
- High number - 2;
- Number of rooms - 4;
- Large plastic windows, so the rooms are very bright and sunny;
- House walls - brick masonry;
- Roof - asbestos-cement slate.
COMMUNICATION:
- Electric - single phase;
- Gas - Yes;
- Water supply - city;
- Waste water - urban;
- Heating - radiators with gas boiler, can be heated with solid fuel boiler (is, works);
- Hot water - is an electric boiler.
EXPLANATION OF NAMO:
Species:
- Boiler - 7,89 sq. m.;
- Warehouse - 1,91 sq. m.;
- Corridor - 5.34 sq. m.
1st floor:
- Veranda - 4.07 sq. m.;
- Warehouse - 3,84 sq. m.;
- Corridor - 6.69 sq. m.;
- Living room - 16.10 sq. m;
- Kitchen - 10,11 sq. m.;
- Corridor - 6.69 sq. m.;
- Bathroom - 3.72 sq. m. (additional toilet can be built).
Level II:
- Room - 11,54 sq.m.;
- Room - 10,34 sq. m;
- Room - 9,26 sq. m;
- Corridor - 5.37 sq. m.;
- Toilet - 1.45 sq. m.;
- Balcony.
DECLARES:
- Area - 15,87 a;
- Purpose - other, use - areas of residence;
- Perform cadastral measurements;
- The plot includes buildings: a sublocalized residential house (97,63 sq. m), a virtual building (22,80 sq. m), a garage with a superstructure (45 sq. m).
LOCATION AND INFRASTRUCTURE:
- Rožių g. 6, Kabaldos k., Širvintų r. sav.
- asphalted access;
- 250 m to the Širvintos pond;
- 2,2 km to Širvintos bus station;
- 2,4 km to MAXIMA store;
- 5,4 km to A2
- 37,5 km to Vilnius western bypass. You can find all the latest CAPITAL real estate ads on our website www.capital.lt. Please visit!

