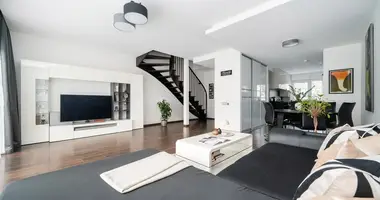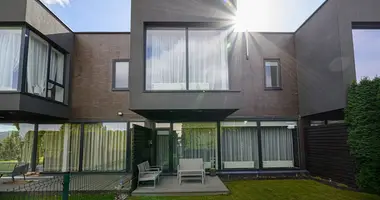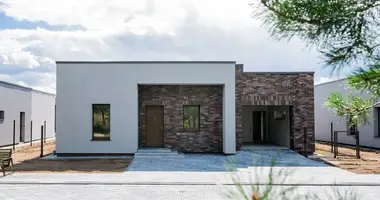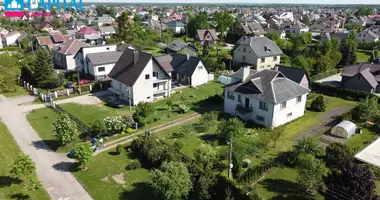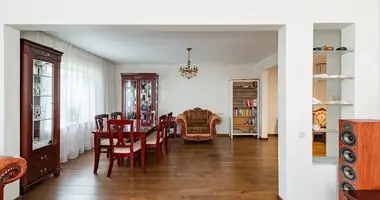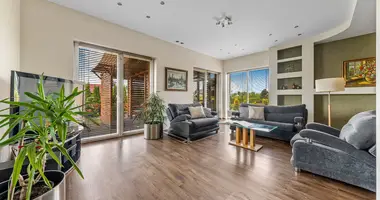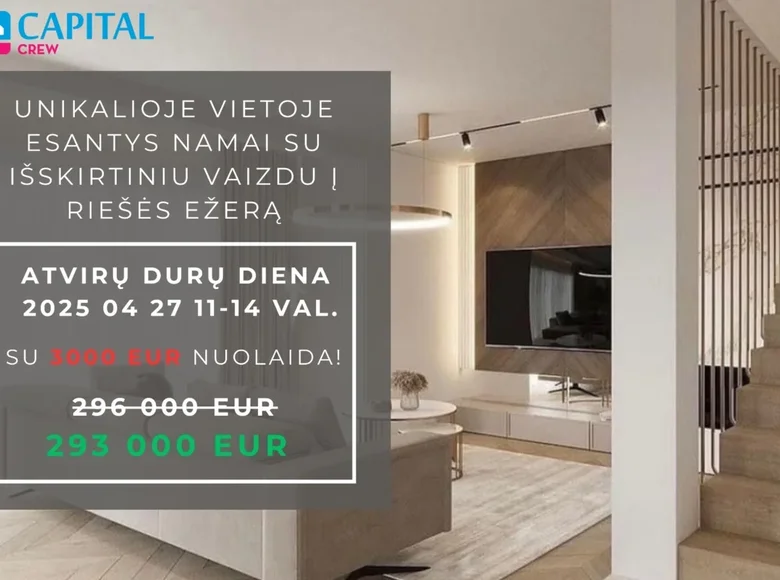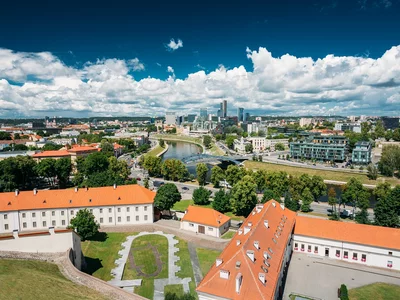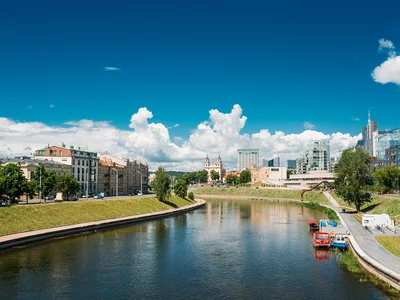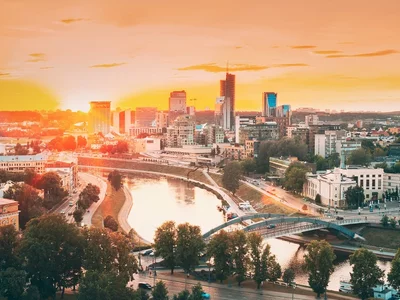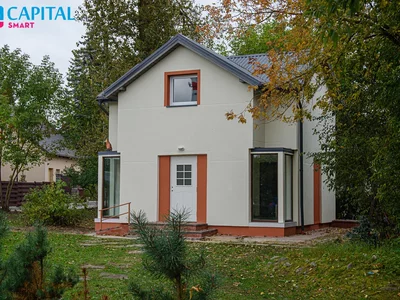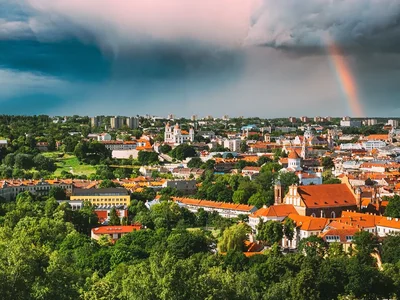FIELD THE FREE DAYS OF DOMESTIC DAYS IN THE FIELD OF 2025-04-27 FROM 11 TO 14 HOWEVER WHETHER IN RESPECT OF THE HOUSEHOLD ARE BEING A DELIVERY OF EUR 3 000! REGISTRATION IS IN INTERNET OR TELEPHONE.
SALE OF THE UNIQUE HEADING A + + ENERGY CLASSES FOR HOUSEHOLD WITH A DIFFERENT STEP TO THE FATH ESTER!
It is a rare opportunity to buy a house, which can become both a great holiday apartment and a permanent place to live even a large family.
The house is located near the lake's coast and the terraces are oriented so that you can enjoy exceptional sunset and lake views without even leaving the house.
A beach is formed in the village and there is a cap, which you can enjoy every day as soon as you get out of the yard gate.
The houses are surrounded by forests and solid individual houses, and the neighbours will help to separate the house from the outside through a wide car roof. If you live here, you will be able to forget about noise and enjoy peace.
House will reach at least 85% finality in 2025 We start sales and offer additional discounts to our first customers.
After booking your home now, you will also have the opportunity to review the layout according to individual needs and contribute to the solutions of the site installation.
Possible house installation up to 100% finality. Our partner will perform finishing work, install stairs, install a heat pump with an integrated boiler, install air conditioners. The work will be covered by a 5-year warranty. We will arrange financing for the house price with full installation.
House price with full finish: 296 000 Eur.
The amount is adjusted to individual installation needs. Contact us to send a detailed estimate.
House price with partial finish: 238 000 Eur.
You will feel the real emotion of this house only when you arrive, and I invite you to be the first!
_ _ _ _ _ _
GENERAL
Address: Isabelinių g. 44, Vilnius
Year of construction: 2025
Energy class: A + +
Total area of the house: 126,99 m2
High: 2
Number of rooms: 4-5 (one bedroom can be divided into two spaces).
Type of walls: masonry.
Foundation: drills - stripes.
Roof: metal.
Facade: The slate finish with fixed wood cladding.
Heating: aerothermal (air - water), floor heating on both floors.
Electricity: 11 kW, for each of the houses.
Water: an artesian well.
Sewage and sewerage: individual cleaning plant for each of the houses.
The plot area: ~ 7,5 yards, for each of the houses.
Access: ~ 900 meters to the asphalt road.
PRINCIPLES
- Private and quiet place on the coast of Lake Raike.
- A beach with a robin in the house.
- Terrace is oriented towards the lake.
- Stylish house facade.
- Large windows from the bottom of the floor with a view to the lake.
- High ceilings, especially on the second floor.
- Functional layout with 4 bedrooms.
- The house is transferred to a customer with full partial finish (for details see photos, and more information will be sent by e-mail).
- Executable recuperation system.
- Dismantled plumbing and electrical installation to points.
- We can install full interior covering and place the furniture.
- Spacious pantry ~ 9 m2 for each of the houses.
- A roof for cars, for each of the houses.
- The house is transferred with a fully arranged winemaker (equalized and afforested plot, terrace, trunks).
- Solid neighbourhood of individual houses.
INFRASTRUCTURE
By car you will reach Vilnius city center in 25 minutes
Shops:
LIDL ~ 10 min
Rimi ~ 10 min
Education and sport:
Ovine gymnasium ~ 8 min.
fabulous house for children ~ 9 min.
Back Sports Square ~ 7 min.
Distance:
To the asphalt road ~ 900 m.
Until the Constitution
~ 25 min
_ _ _ _ _ _ _ _ _
APPEALS, MATERIALS AND OTHER TECHNICAL INFORMATION
PEAMATES
You can see the drill.
Units used for the roll: HDIII 44 / 23 / 50, U = 0,11 W / m2K.
The foundation has undergone hydroinsulation from a bituminous coating, equipped with a drainage membrane. The cap shall be fixed in a structural manner.
More information: http: / / www.silteja.com / hdiiii- 4423.html
WEEKS
The Italian manufacturer Isotex blocks shall be used. The blocks meet the highest ecological standards - "breathing" walls.
Flammability class A1 (absolutely non-flammable). Block dimensions: HDIII 44 / 23 / 50, facade wall A + + class house.
Wall sound resistor: Rw 53, db.
The heat coefficient U = 0,11 W / m2K for the right wall.
Further information:
http: / / www.silteja.com / hdiiii-4423.html
TOGO
Two-way heat from the inside with a heating layer of 40 cm.
The "Classic" roof coating is mounted and the rain run system is installed.
More information: https: / / stagus.lt / wp-content / exploads / 2024 / 03 / catalog-budmat-classic-roof covering. pdf
FASADO
Natural slate tiles are used for the exterior of the house.
Part of the wall at the main entrance and the car roof wall are covered with fixed wood-based panels.
For more information: https: / / www.skalunas.lt / 1893-40x25-ardh12-horizontal-hidden-coverage
INTERNAL RESERVES
Supported frame type bulkheads with 100 mm insulation filler. A wet-resistant gypsum paperboard is used for partitions.
INTERNAL WEEKS
The walls are customized, the e-points are drawn.
LANGUAGE
Plastic, 6-chamber windows compatible A + + energy class requirements.
The opening shall not be provided.
More information: https: / / altitude.lt / plastic-windows / and -doors / rehau-langu-systems-geneo /
GRANT
Fermented with raised floor heating pipes.
HEATING SYSTEM
Intended aerothermal (oro-water) heating. Exported floor heating pipes
The installation of the heat pump is not foreseen (possible on request).
WATER
Artesian well - for two apartments.
Surplus available from the preceding financial year
The Biomax manufacturer's cleaning plant is installed individually for each of the apartments.
Pipeline and sewer pipes are removed to the connection points.
More information: https: / / biomax.lt / nute- cleaning-and-industrial- and -additives / biomax-m5-m-m25-m /
ELECTRA
11 kW power for each of the apartments. The electrical installation shall be moved to the final points. Rosettes, switches and lamps shall not be installed.
GERBAVIS
The plot is leveled, the black earth is poured, the lawn is seeded, concrete blocks are laid for entry to the parking area.
The entrance gate and fence shall not be installed.
TERASA
The Terrace shall be made of heat treated spruce or pine wood.
For more information: https: / / mdsterasos.lt / product / thermo-media-teras- hal- 26x117x5400 /
You can find all the latest CAPITAL real estate ads on our website www.capital.lt. Please visit!








