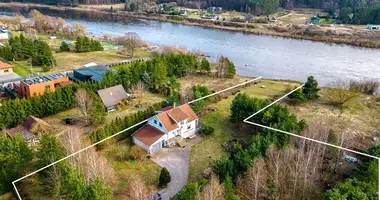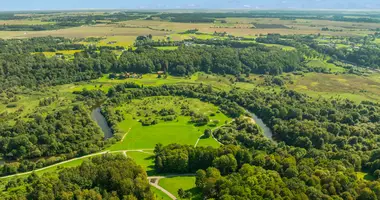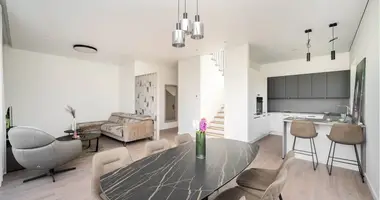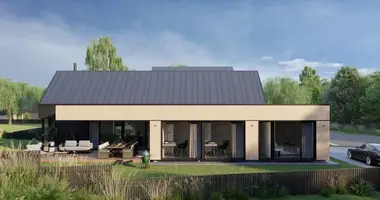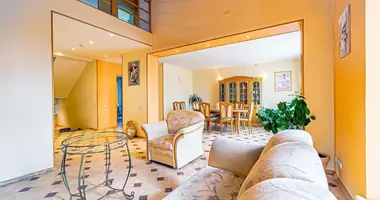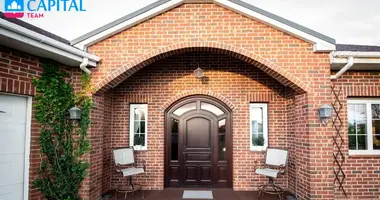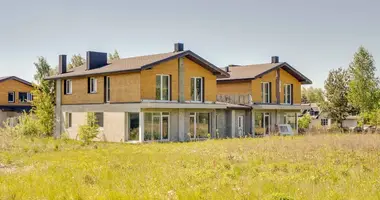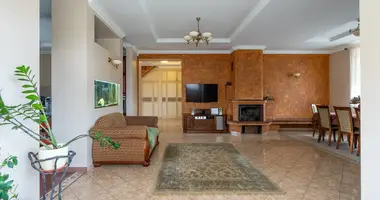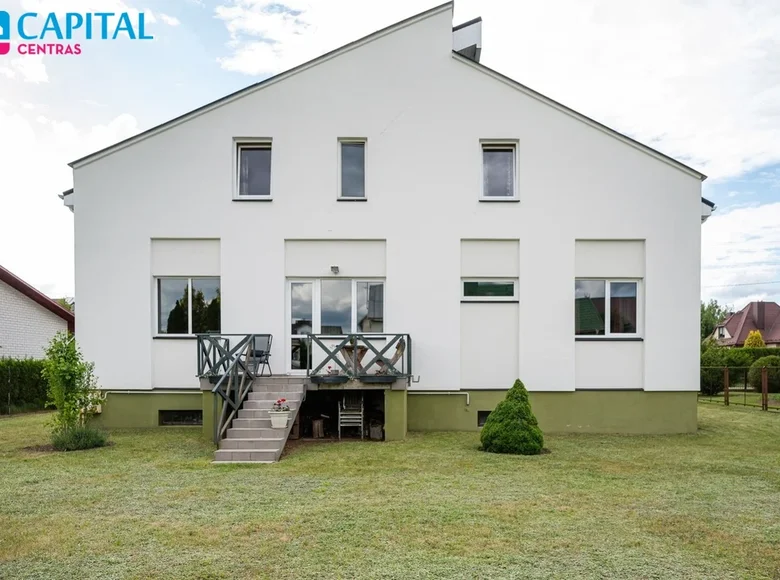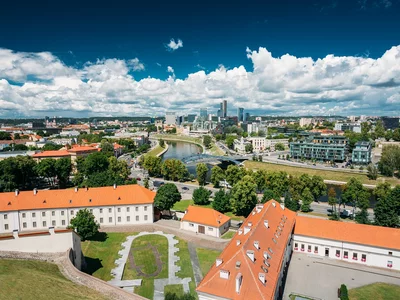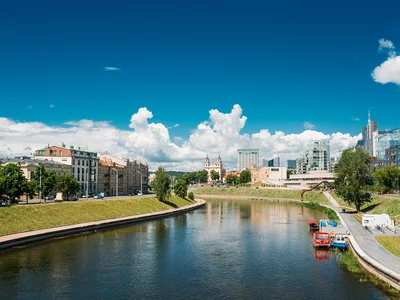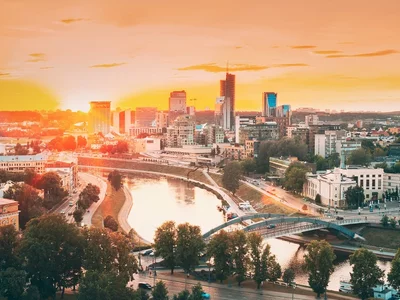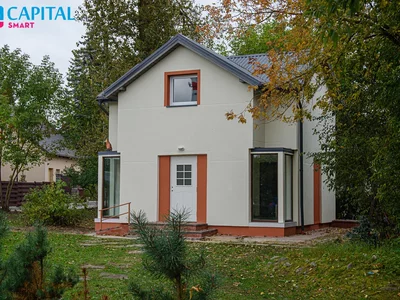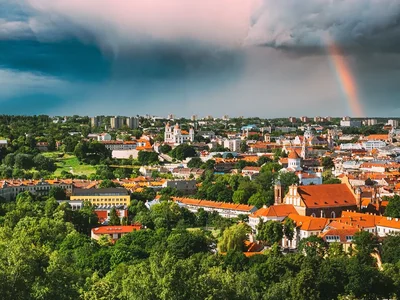A spacious house for sale in Balsiai, near the Green Lakes
The house is conveniently planted, perfect for a larger family - on the ground floor of an impressive living room/dining area, fireplace, workroom. On the first floor four rooms, one of which has a private bathroom. Underneath the house is a large dry basement where you can install sports, games or sauna spaces. The spacious heated garage with a high gate freely holds two cars. For a cozy summer evening, you can choose from two terraces (southeast and west sides). A safe and quiet settlement surrounded by nature. Just 1.4 km of wonderful beauty Green lakes with beaches, boats, water bike rentals and hiking paths. Nearby you will find public transport stops, Balsiai progymnasium, kindergartens and shops. It is a dream home for nature lovers and those who want the benefits of the city to be easily and quickly accessible.Advantages:
• sold with all integrated furniture and household appliances;
• Functional home layout - perfect for family needs;
• Heated garage with 2 cars;
• even 6 rooms;
• Fireplace on the living room;
• 2 terraces;
• large basement;
• 4 San. knots;
• Private bedroom space with separate bathroom;
• fenced area;
• Planted yard;
• safe neighborhood;
• Right next to the Green Lakes;
• excellent developed infrastructure;
General information:
• Address - Vilniaus m. sav., Balsiai, Romuvos str. 6
• total area - 258.68 sq.m.
• Number of rooms - 6;
• High number - 2 with basement;
• Plot area - 10 A;
• Year of construction - 2005;
• Heating - gas;
• Building material - masonry. Layout:
1st floor:
• Hall: 3.79 sq.m;
• Corridor: 9.81 sq.m;
• Work room: 12.90 sq.m;
• San. Node: 4.41 sq.m;
• Cloakroom: 4.41 sq.m;
• Kitchen and dining room: 35.09 sq.m;
• Website: 38.79 sq.m;
• Garage: 44.49 sq.m.Attic:
• Corridor: 15.84 sq.m;
• Billiards room: 20.77 sq.m;
• Bedroom: 21.80 sq.m;
• Bath: 6.00 sq.m;
• Room: 15.59 sq.m;
• Room: 19.10 sq.m;
• Bath: 6.00 sq.m. Cellar:
• 5 premises and san. Node, a total of 163.91 sq.m. Technical information:
• Walls - wall thickness 70 cm, which are made of silicate bricks, insulation material (foam 20 cm) and ceramic blocks, overlays g/b panels;
• Windows - plastic with tinted 3 -glazing;
• Doors - outdoor - armor, indoor - solid wood with glass and stained glass elements;
• House wall insulation - 20 cm polystyrene foam, inside masonry;
• Roof - sloping, metal tin;
• Roof insulation - insulated overlay 30 cm stone wool. Installation
Floors - on the ground floor parquet, ash staircase, pine boards on the attic floor;
Walls - painted;
A fireplace is installed.Communications:
Heating - Gas, there is a solid creato boiler, heating system - combined: radiators and underfloor heating
Plumbing - Local well (is also introduced in the city water supply, only unconnected);
Sewerage - city;
Fiber -optic internet, television (Ekofon, Telia). Infrastructure:
~ 11.04 km distance to the center;
Public transport stops
~ 0.12 km - Austen st.;
~ 0.23 km - Ragutis st.;
~ 0.30 km of Green Vislaukis st.;
Educational institutions
~ 0.90 km - Nijolė kindergarten -school "Fairytale";
~ 1.04 km - VšĮ "Balsiai Kindergarten";
~ 1.00 km - Balsiai progymnasium 1-3 grade section;
~ 1.30 km - Vilnius Balsiai progymnasium;
Supermarkets
~ 0.26 km - to - green lakes;
~ 0.90 km - here Market;
~ 2.39 km - Maxima x;
~ 2.91 km - Norfa XL. All the latest Capital real estate ads can be found on our website www.capital.lt. You are welcome to visit!








