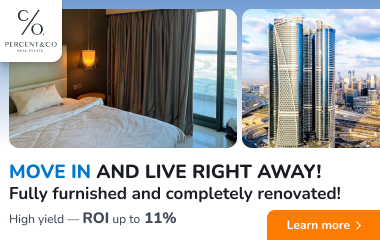Commercial property on Jomas Street in Jurmala with an approved reconstruction project for commercial purposes and for residential rental is for sale.
The total area of the two buildings before reconstruction is 1126 m2, after reconstruction it will be 1457 m2. Not an architectural monument. Land plot with a total area of 1150 m2.
Utilities: electricity, water, sewerage, gas.
There are permanent tenants. Parking spaces in the yard (entrance from Jaunā Street).
It is possible to combine the buildings by building a passage between them (approval is required).
It is possible to agree on repair work / financing.
The largest flow of tourists, residents and guests of the city is ensured.
1) Building No. 1:
- total area before reconstruction 937 m2 - visually consists of two adjacent houses of different heights with facades on Jomas Street.
- the total area of the building after reconstruction is 1268 m2, height 12.0 m, number of floors 2.5 floors, number of parking spaces 5.
- the reconstruction project provides for increasing the height of the building, restructuring the interior spaces of the second and third floors, with the aim of increasing to 28 rooms for renting them out for residential purposes.
1 floor - for commercial use (there are current tenants - a pharmacy, shops, services).
2) Building No. 3:
- total area 189.9 m2. The wooden building has 5 rooms for seasonal rent from April to October. Not insulated. In good technical condition.
3) Land plot with a total area of 1150 m2 (the ideal share of the plot from the total area of the plot is 1664 m2). There is a joint use agreement.
Location:
- the central pedestrian street Jomas in Majori, nearby cafes, restaurants, entertainment, shops, SPA, maximum flow of tourists.
- sea 400 m, Majori station 700 m, Dzintari recreation center, Dzintari park, 600 m
- TC Rimi, Maxima, water park, yacht club 5 minutes by car
- Riga 25 minutes by car.
More information by phone or e-mail.

