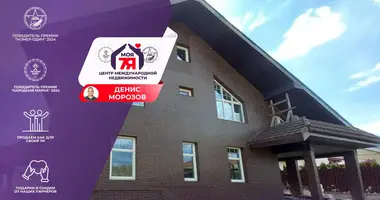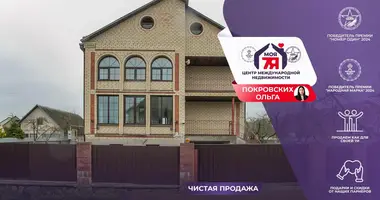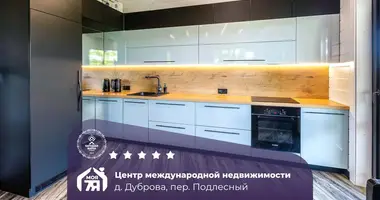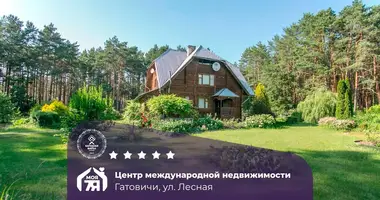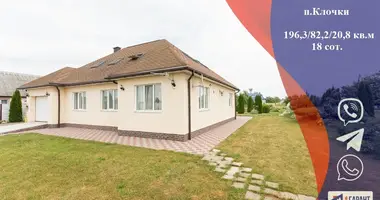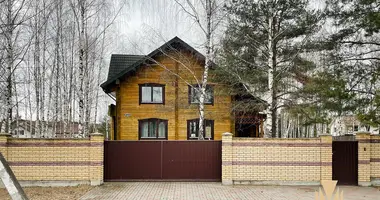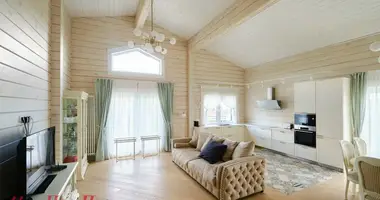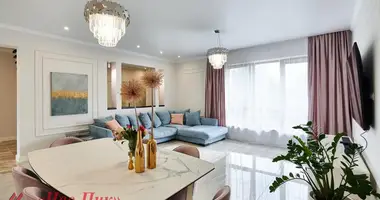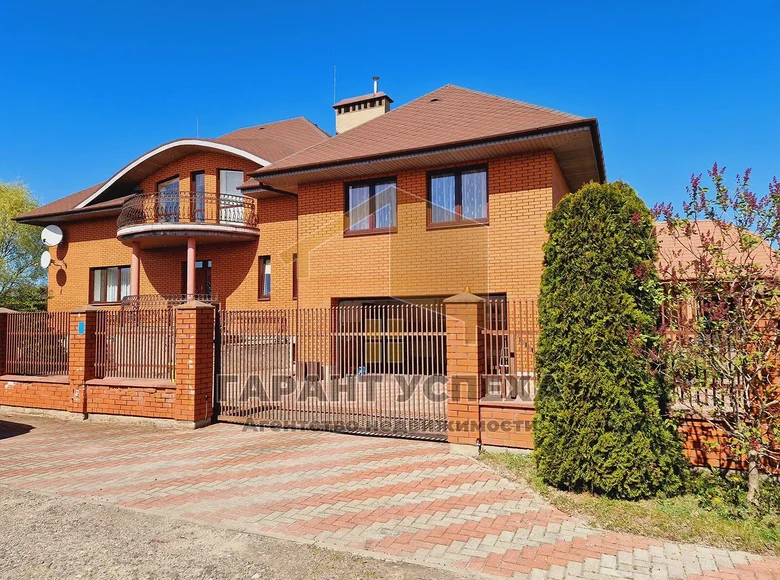Lot 8585. Sale of the cottage in mkrn. Sign up to view the number in the ad. You can describe a lot of details about the house, furniture and equipment, but still no one reads the description. So just look at all the photos carefully. Everything is beautifully displayed on them. And if there are any questions, call!
The buyer does not pay any commissions to the agency! We will help with loans, maternity capital, the sale of your property to buy this one.
Looking for a big house for your big family in the UK. Stockings? On the territory of 12.9 acres there is a spacious house with original architectural solutions, stylish design, European appliances and furniture. A house where everything is done with the soul. A place where it’s nice to be every minute. Cozy, spacious, with the concept of a single first floor falls in love at first sight. The rational layout of the house is thought out to the smallest detail, there is a pantry in the kitchen under the stairs, a separate storage area for things. The kitchen has all the necessary appliances.
The first floor with the common space of the living room, dining room, kitchen and corridor. Also on the ground floor there are living rooms, and the older generation will not need to go to the attic floor.
The attic floor with spacious living rooms, a large bathroom, a wardrobe and another secret attic room above the garage. All premises were carefully operated, neat living condition.
Spacious ground floor under the whole house, hence the exit to the garage. In the basement there is a bath complex with a rest room, sauna, shower. In adjacent rooms, storage, laundry. In the hall is perfectly located table tennis. Special attention needs a chic boiler room. Completely copper uncoupling of the heating line and water supply. Three pumps for better circulation of the coolant. A large boiler of indirect heating Wissmann, a gas boiler, the power of which is enough for another 1 such house.
Garage 32 square meters. m for 2 cars built into the house, equipped with lifting gates.
On the territory there is an additional garage and a summer house. Everything is done in the same style.
Features
Year of construction, 2005. The material of the walls - facing brick, insulation, gas silicate blocks, roof material - soft bitumen shingles, windows - PVC.
The total area is 428/239.3 square meters. m, residential - 187.7 square meters. m, kitchen 10.6 square meters. m. The ceiling height is 3.06 m.
All central city communications are connected. Also in the house security alarm "Department of security". Air conditioners are installed in the premises of the second floor.
The land plot is more than 12.9 acres, fenced on all sides by a fence.
The form of land ownership is a lifetime inherited possession.
Transport communication: o.p. "Georgievskaya", buses 6 and 32, trolleybus 110, island "Landscape" shuttle taxi 20.
Prices are negotiated individually, offer your options when you make a call. "" The best bargain is in person.
Dear customers! In order to protect the personal data of the seller, the exact address of the object of sale is not indicated.
The tag on the map indicates the approximate location of the object.
The exact address is announced when coordinating the inspection with the agent or after the request for electronic viewing.
Look at my other lots.
Subscribe to keep abreast of urgent sales.
Join our community in Viber “Success Guarantee | Price Reduction and New Products” and Telegram chatbot “Success Guarantee”.
If you write a message on Kufar, Realt and other sites, it is received by an Advertising Specialist who cannot answer your questions on real estate. Call the first number, which is the best solution.
It is not a public offer.
Copying materials is prohibited!
PSUE "Guarantor of success", UNP 290472700, license No 02240/137 dated 20.10.2006, contract for the provision of real estate services No92/1 dated 18.02.2025.
Contract number with agency 8585 of 2025-02-18









