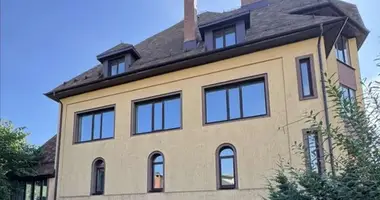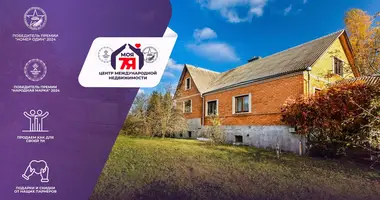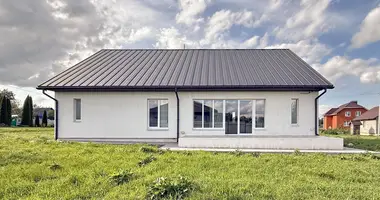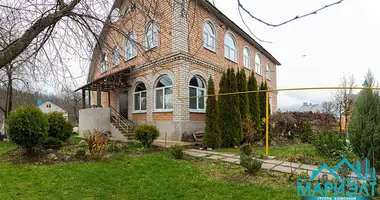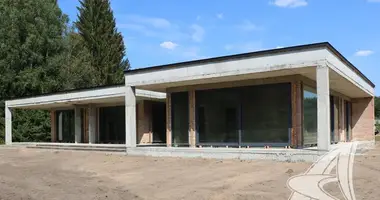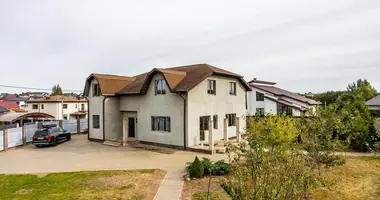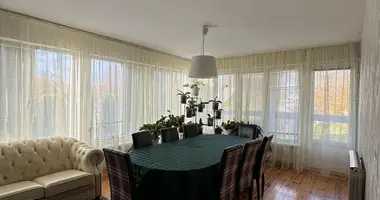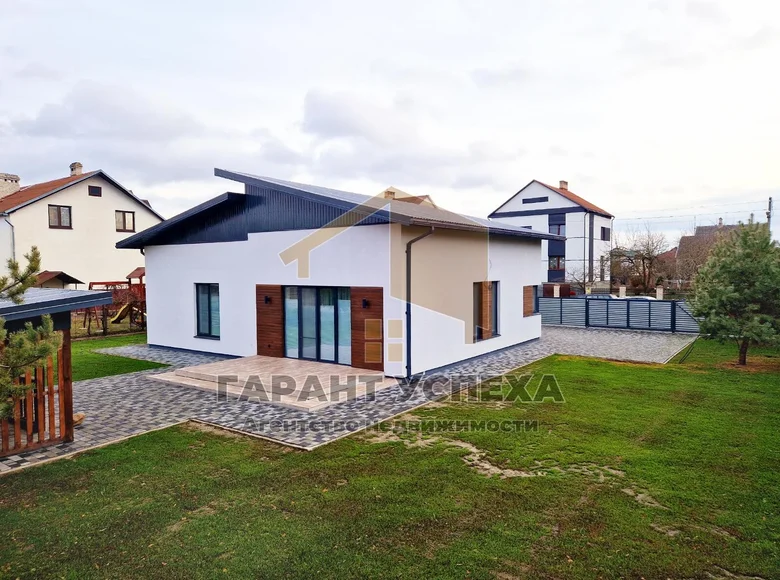Lot 8483. Sale of an equipped cottage on Berezovka!
Call for more detailed information
The house is built on a monolithic foundation, walls of a 300 mm block, 100 mm of foam foam are insulated, partitions in the house are brick. The facade is decorated with ka-bag plaster, painted in snow-white color, has decorative inserts made of natural wood. The design of the porch is a beautiful combination of materials. The wall is covered with decorative brick, the front door is sheathed with planken of wood, treated with protective impregnation. Entrance door "Yurkas", with thermal fracturing, designed for installation in houses. It has a glass insert that allows you to see your guest.
A distinctive feature of the house is the roof. Since the house is covered with reinforced concrete slabs, thermal insulation is performed as follows. In order to be comfortable at any time at home, 300 mm of foam plystyrene, 200 mm of ceramsite are laid on reinforced concrete slabs of coating, then a screed is poured and waterproofing is made. Then the roof was erected in the style of “Chale”, which has been popular recently.
The parent bedroom has its own furnished wardrobe. Children's rooms are equipped with large sleeping places and wardrobes. One room is also equipped with a workplace.
The kitchen-living room is divided into 3 zones: kitchen, place of meals and rest.
The kitchen is completely new, equipped with all the necessary equipment and a refrigerator with swing doors. The hood with a wide platform and 3 sections allows you to effectively remove odors from the kitchen, preventing them from spreading around the house. The working area is equipped with additional illumination with touch control.
The dining group consists of a table with a glass countertop and a wooden stand, and very comfortable soft chairs for 8 people.
In the living room there is a beautiful corner sofa, in front of which there is a TV with a large diagonal.
From the living room we get to the terrace, and from it we have a view of the gazebo, made of wood and covered with a roof in the same style as our house.
In general, the terrace is made in the same tone as the porch.
Bathroom with corner bath, mirror with lighting, wide washbasin. A washing machine has been installed and remains on sale. The toilet is separate, equipped with a mini sink.
The house is heated by a two-circuit Bosch gas boiler. In addition, a pump is installed on the warm floor. In the kitchen-living room, bathrooms and corridor - warm floors, in living rooms - radiators of heating.
Features:
The total area of the house is 115.7 square meters. m, residential - 88.1 square meters. m, kitchen - 8.2 square meters. m is combined with the living room 43 square meters. m., has access to the terrace in the backyard. Living rooms 17.9 + wardrobe, 11.4 and 15.8 sq. m. The ceiling height is 2.9 m.
All communications are central and connected.
The land plot of regular shape with an area of 7.61 acres with dimensions of 26 x 29 m is fenced on all sides has an asphalt access road.
Decorative plants, a vineyard are planted on the territory, large pines grow. You don’t have to take a tree home from the forest anymore. A third of the territory is paved with paving slabs, the rest is a lawn.
In walking distance Euroopt hypermarket, bus stops and route taxis, schools and kindergartens.
Dear customers! For the purposes of confidentiality of personal data of the seller, the exact address of the object of sale is not indicated.
The tag on the map indicates only the approximate location of the object.
The exact address is announced when coordinating the inspection with the agent or after the application for viewing electronically.
Look at my other lots.
Prices are negotiated individually, offer your options when you make a call. "" The best bargain is in person.
If you write a message on Kufar, Realt and other venues, it is received by an Advertising Specialist who cannot answer your questions on real estate. Call the first number, this is the best solution.
Subscribe to keep abreast of urgent sales.
Join our community in Viber “Success Guarantee | Price Cuts and New Products”.
For connoisseurs of Telegram, we have created a chatbot "Guarantor of success".
It is not a public offer.
Copying materials is prohibited!
PSUE "Guarantor of success", UNP 290472700, license No 02240/137 dated 20.10.2006, contract for the provision of real estate services No8/1 dated 09.01.2025.
Stage - unfinished canned capital structure. Our agency will help you put the house into operation as soon as possible.
Contract number with the agency 8483 of 2025-01-09









