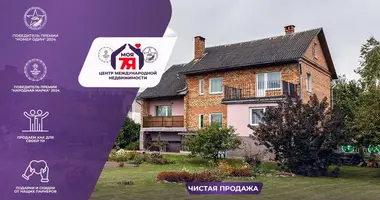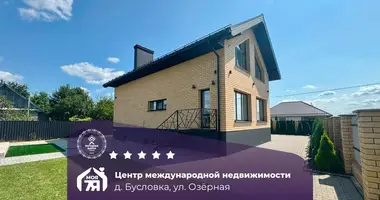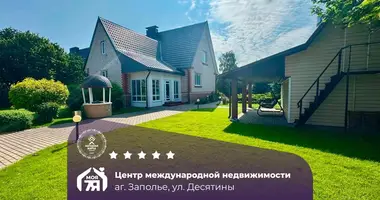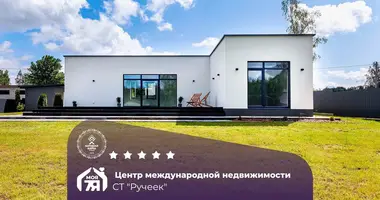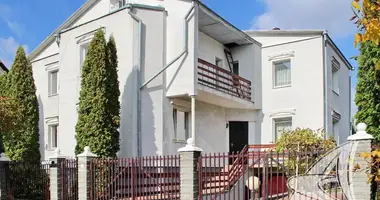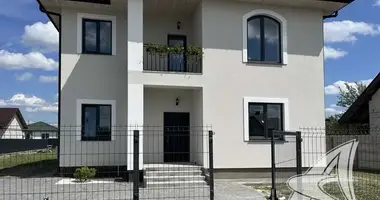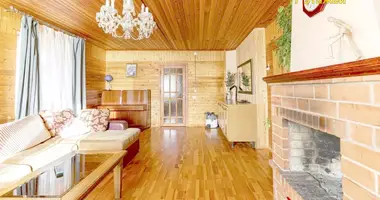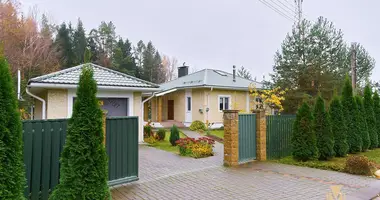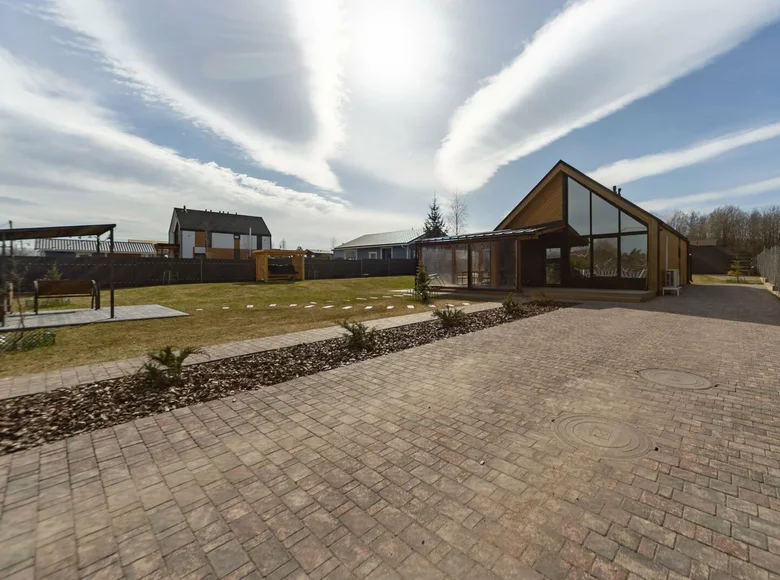Cozy house for sale in a modern "ST Landysh 2005" in the style of Barnhouse.
The house is thought out to the smallest detail and made in the Barnhouse style, one of the most popular styles today. The foundation is concrete. Frame technology, thickness of 30 cm, insulated with stone wool. The roof is made of Clickfalz. Ceiling height in the living room up to 5 meters, in bedrooms and other rooms 2.5 m. The house has large, energy-saving double-chamber, panaramic PVC windows, a large soft sofa, table and TV area are installed in the living room. On the ground floor there is Cersanit granite and a warm floor. The interior is made to imitate the timber. There is also air conditioning for heating from GREE. On the first floor there is a living room, 2 bedrooms, bathroom, boiler room and entrance group. The house has a second light, which gives a lot of light, translucence and coziness. On the attic floor leads a comfortable stylish staircase of wood. There is also an attic floor located another stylish and comfortable room. In the whole house there are high-quality interior doors of the company Yurkas. The house has electric heating. The interior of the house is made of pine. In the house conducted Internet Beltelecom fiber optic. The house is suitable for year-round living.
Terassa. Near the house there is a spacious, cozy terrace under a separate roof. Floor cladding terraced board Siberian larch. On the terrace there is comfortable furniture, a large table for the whole family, seats. As protection from the wind installed soft windows. Which are easily assembled when needed. The terrace is located on the sunny side. Spending time on it is a pleasure.
The kitchen is fully equipped: built-in SAMSUNG refrigerator, BOSCH dishwasher, BOSCH oven, hood, BOSCH cooking panel, HANSA microwave oven. There is a large window in the kitchen above the work area.
The bathroom is equipped with all the necessary plumbers of Cersanit, GAPPO. Installed toilet, sink and shower.
The boiler room has all the necessary equipment, a boiler heating company ZANUSSI. Protherm's electric boiler.
Bath. Also on the site there is a separate standing bath-guest house. A solid foundation is made - reinforced concrete, such foundations are used in the construction of houses. Walls of timber insulated with stone wool. The roof is a Finger roof. In the bath on the floor there is a warm floor, there is a sleeping place, a spacious kitchen, a very large dressing room also with a warm floor. The bath and steam room were made on an individual order, in the steam room convenient places for sitting and soaring. Installed one of the best on the market furnaces company Atmosphere.
The plot of the correct shape is 10.65 acres. The form of ownership is private. Surrounded by a metal fence. A lawn is planted on the site, irrigation systems are installed under the lawn. A mole net is laid throughout the site. Well-designed drainage. The site is fenced. It has an automatic gate opening system. The plot is located: House, Bath, BBQ zone, shed for storing household items and appliances, parking spaces for two cars. All buildings are made in the same architectural style Barnhouse. Look stylish and modern.
BBQ zone. On the site there is a stylish and convenient BBQ zone made to order. It is equipped with water for washing food, dishes, etc. Mangal area. Precipitation shelter. Firewood storage area. Comfortable bench. Lights are on. And there is a locker to store everything you need.
Shed. Also on the site there is a large, spacious shed for storing a lawn mower, tool, brooms for a bath, a bicycle and so on. It's also made in the same style. It looks stylish.
Communications are all thought out to the smallest detail - sewerage septic tanks on the site are introduced into the house, local water is diluted at home, electricity is central. Allocated power to the site 15 kW. (220, 380 watts) A gas cooperative has been established in the partnership. Gas will be installed and connected soon.
The house is located in a modern, picturesque cottage building. Near the ski sports complexes of Silici and Logoysk. Nearby there is a forest for lovers of walking in the fresh air. On the territory of the partnership there is a convenient road for transport. A few kilometers along the highway in Logoysk, there is all the necessary infrastructure: shops, market, clinic, post office, banks, hospital, pharmacy, d / garden, school. There is also an E-delivery service. There is a regular bus and bus service to the village. This is one of the most popular destinations today.
I would love to help you sell your property to buy this one. Evaluation of your object is FREE.
Contract number with the agency 429/1 from 2024-03-25









