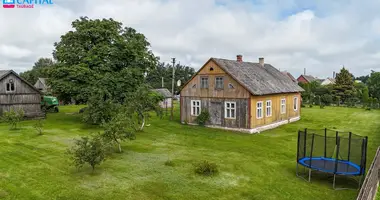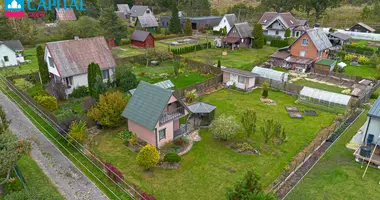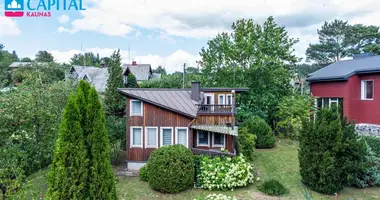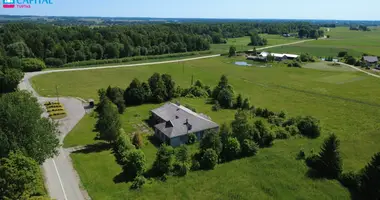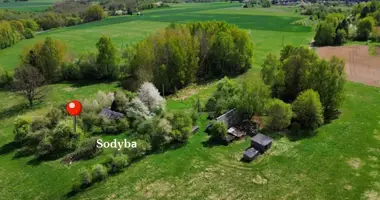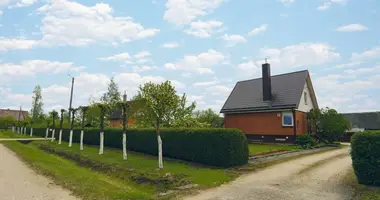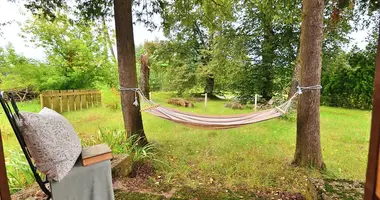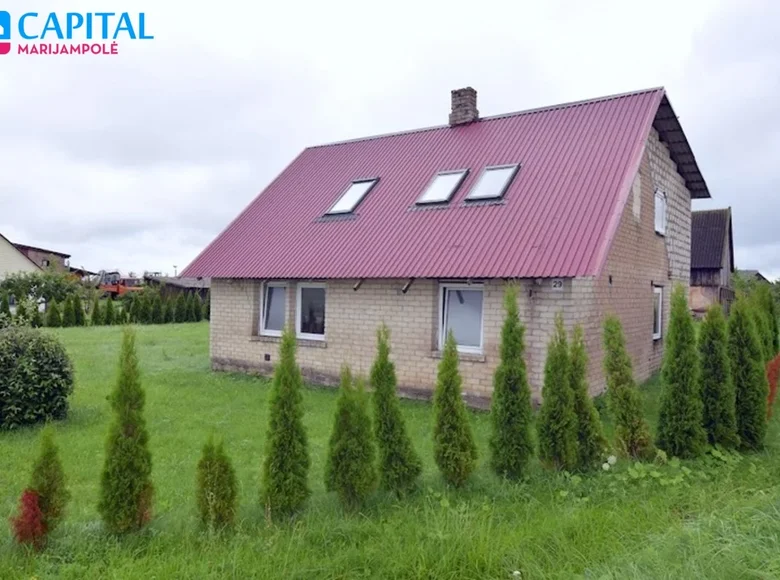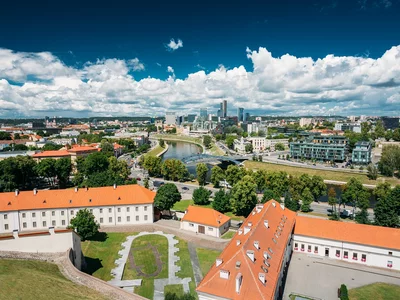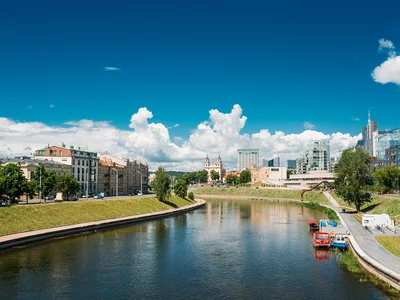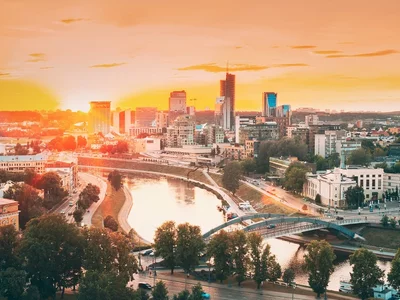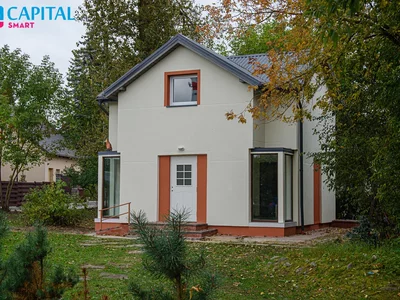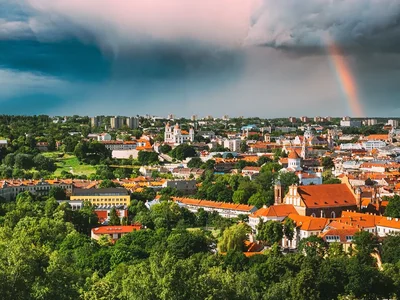SALE OF RECONSTRATED HOUSEHOLDS AT THE GELEESE 13.9 KM.
In 2019, the house was reconstructed: the walls, the roof and the new tin roof have been rebuilt. On the whole first floor floor heated air- water. There are all communications: water supply, sewage, new e-port, where power has been increased to 18 kW.
On the first floor there are 3 rooms, kitchen and bathroom. The rooms are equipped with high-quality vinyl floor covering for moisture-proof, ceilings - finish tables. Tiles in the corridor and bathroom. Two rooms are practically equipped, the remaining rooms have to complete the wall finish.
On the second floor there are 2 rooms and a hall with a bathroom. A radiator was planned for heating. The ceiling of the whole second floor - back-up tables, everything else is not equipped. There's a little noodle to put things together.
The courtyard area is planted with tuna and is a decorative tree. Behind the farm building there are arable land for nursery, spruce, birch. At the end of the plot flows Gudupell.
The ideal place for life is a little away from the bustle of the city.
PROHIBITED SUBSTANCES AND DIFFERENCES WHICH MAY BE ADMINISTERED IN THE CASE OF INJECTION:
New window for the kitchen;
Finishing tables for walls;
Vinyl floor;
Tiles;
Of a cylinder capacity exceeding 1000 cm3
Shower cabin;
Necklace;
Unitazas;
Kitchen set;
Oak with hob;
Garbage.
...........................................................................................................
GENERAL:
• Location: Sodžiaus g. 29, Geležinių k., Marijampolės district;
• Total area of the house: 148,10 sq. m;
• Land plot: 34,69 a, performed cadastral measurements;
• Year of construction: 1952, reconstruction 2019;
• Building type: wooden armoured;
• Number of floors: 2.
• There's a little room for storage.
...........................................................................................................
INSTALLATION AND APPEALS:
• Roof cover: tin;
• Outdoor walls: bricks / blocks;
• Windows: plastic;
• The floor of the whole first floor is heated;
• First floor: vinyl and tiles;
• Two-room walls: back-up tables;
• Second floor ceilings: back-up tables.
...........................................................................................................
COMMUNICATION:
• Heating: floor, air-water;
• Water supply: rural;
• Waste water: local, can be connected to rural waste water;
• New power input, power increased to 18 kW;
• Solid drainage.
...........................................................................................................
ENVIRONMENT AND CITIZENS:
• Farm building 76 sq. m;
• The plot is planted with tubs, there are spruce and decorative trees;
• The plot borders two roads and a stream;
• Comfortable, asphalted access.
...........................................................................................................
RESISTANCE:
• To Marijampolė 12 km.
• To Calvary 25 km.
• To Krosna 24 km.
• To Lyudvinas Kazi Boruta gymnasium 10 km;
• To Želsva progymnasium 13.6 km;
• 160 m to the shop "Aibe";
• To the river A gift of 7 km;
• To the river Shetten 8,8 km.
• To the lake Damage 18.2 km.
* * * * * * * * * * * * * * * * * * * * * * * * * * * * * * * * * *
FOR DETAILED INFORMATION AND SURVEY DISPUTES:
Gerda Imomeniniene
Tel.
E-mail:
Contact, do not miss an opportunity, home search is also possible on weekends. You can find all the latest CAPITAL real estate ads on our website www.capital.lt. Please visit!









