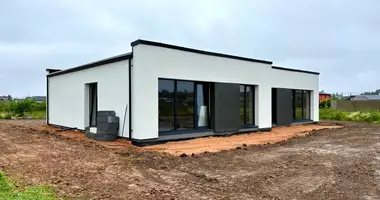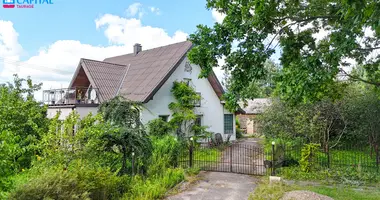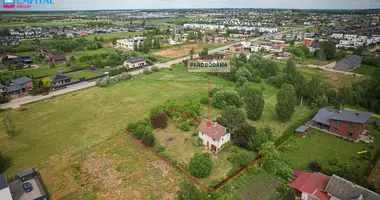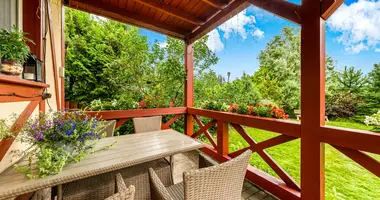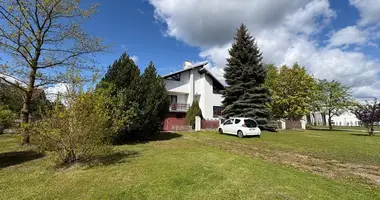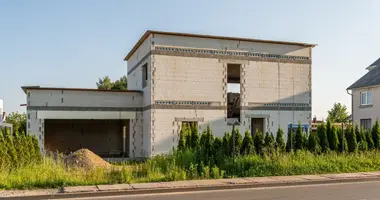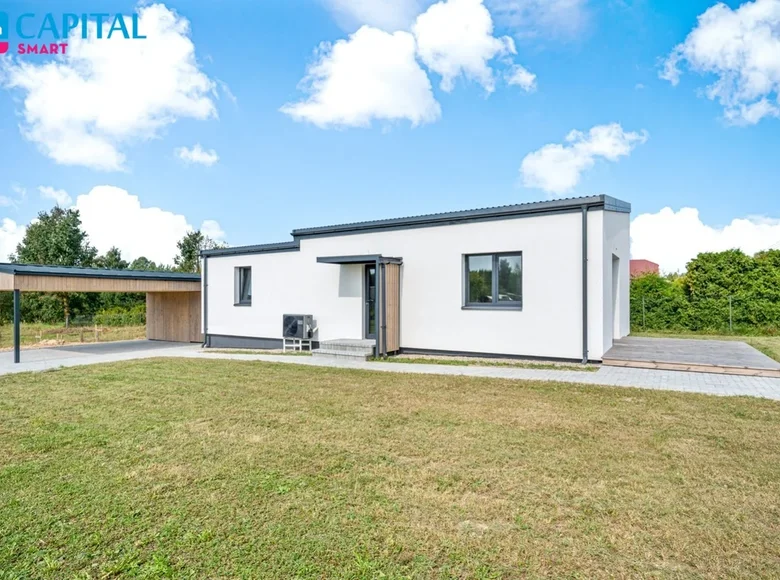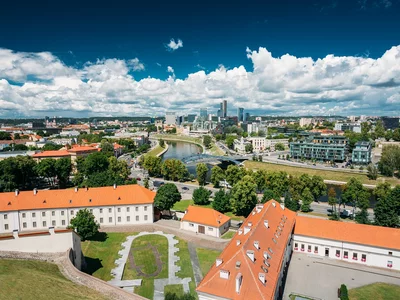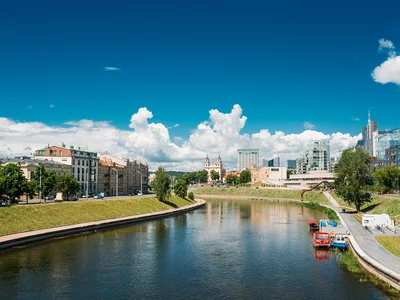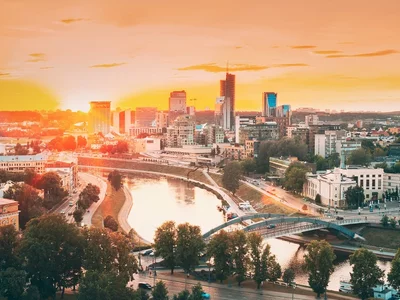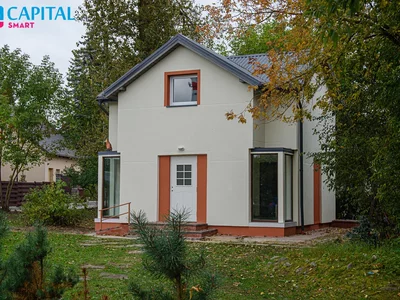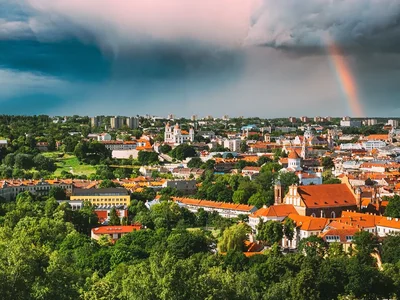I invite you to the Open House on 11.23 (Saturday) from 11:00 to 13:00. Do not miss the opportunity to take advantage of the exclusive opportunity to purchase your dream home at a lower price. Only during the open house, a discount of 5,000 Eur is applied (previous price 165,000 Eur)! For your convenience, pre-registration by phone is required:
................................................................................................................. In Salininkai, in a newly emerging residential quarter, a high-quality and individual A++ energy class house is for sale!
......................................................................ADVANTAGES OF THE HOUSE:
- The house has a plot of 5.5 acres;
- The terrace is oriented to the east, where you can enjoy your morning coffee;
- The house of A++ energy class will guarantee inexpensive maintenance;
- High-quality work will last for many years, and partial finishing will allow you to equip the house according to your needs;
- Windows in all directions and high ceilings will provide a feeling of coziness and space;
- Underfloor heating and a heat boiler installed will ensure a high level of comfort in the house;
- Local communications have been introduced: water and sewage;
- A carport for two cars and a 7 sq. m. storage room have been installed;
- Convenient access, you can reach the city center in 18 minutes;
...................................................................... GENERAL INFORMATION:
- Address: Griežlių g. 9, Vilnius;
- Year of construction: 2024
- Area: 80 sq.m.;
- No. of rooms: 3;
- Floors: 1;
- Energy efficiency class: A++;
- Condition: full partial finishing;
- Heating: aerothermal, underfloor;
......................................................................INSTALLATION AND FINISHING:
- Foundations - bored, pile with grillage, insulated 5 cm from the inside, 5 cm from the bottom, 10 cm from the outside;
- Masonry of external walls - silicate 24 cm ARKO blocks;
- Internal walls - gypsum plasterboard;
- Wall insulation - 20 cm polystyrene;
- Internal wall decoration - plaster, putty;
- External wall decoration - decorative plaster;
- Floor - concreted, leveled, 15 cm insulation;
- Roof - sheet metal, insulated with 30 cm wool;
- Windows - 2-chamber, 3-glass;
- Terraces - impregnated wood;
- Heating - aeorthermal, floor, installed air-water "Midea" boiler;
- Ventilation - planned ventilation recuperator;
...................................................................... ENGINEERING NETWORKS:
- Heating - aerothermal, underfloor;
- Water supply - local, 92 m. borehole (there are water tests);
- Sewage - local;
- Electricity - 12 kW.;
- Rainwater system - rainwater collection, drainage system;
......................................................................SURROUNDINGS:
- The yard is paved with paving stones, the meadow is leveled with black soil and a sown lawn;
- Thujas are planted on the street side;
...................................................................... LOCATION AND TRANSPORTATION:
- Distance to the city center ~ 9 km;
- To the nearest public transport stop ~ 0.32 km (Pervažos st.);
- To the nearest school ~ 1.29 km;
- To the nearest kindergarten ~ 1.33 km;
- To the nearest shopping center ~ 1.17 km;
...................................................................... WE INVITE YOU TO VIEW AT A TIME CONVENIENT TO YOU! You can find all the latest CAPITAL real estate ads on our website www.capital.lt. We invite you to visit!








