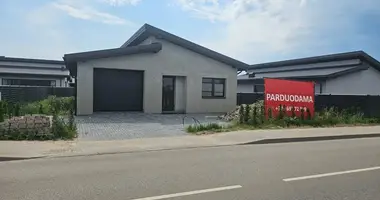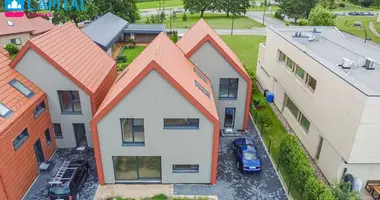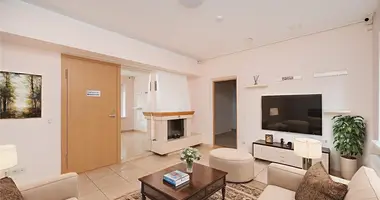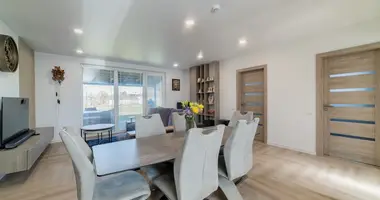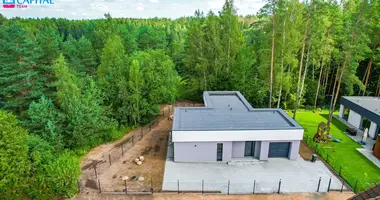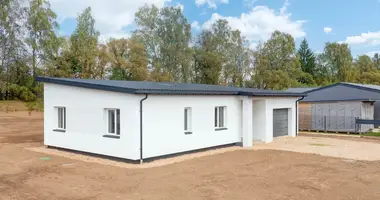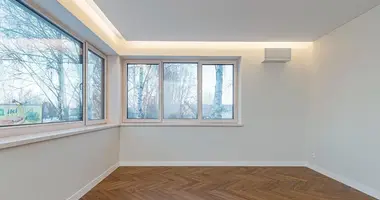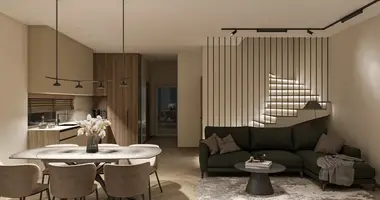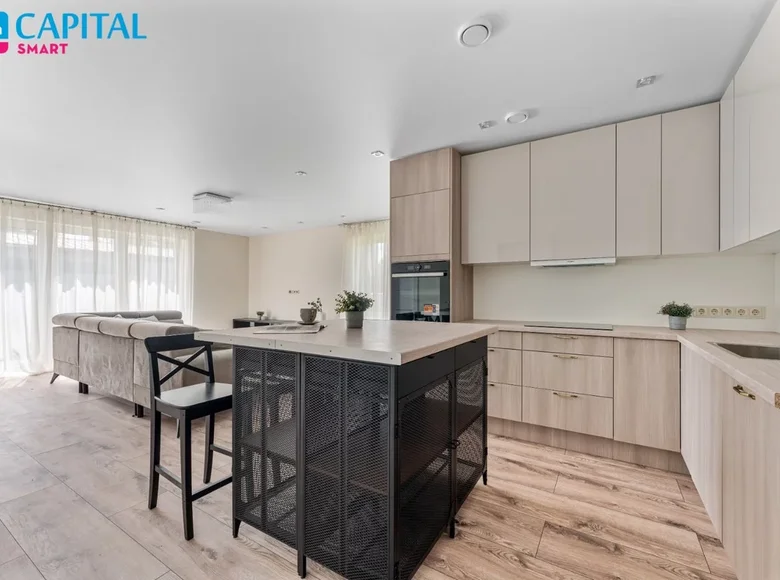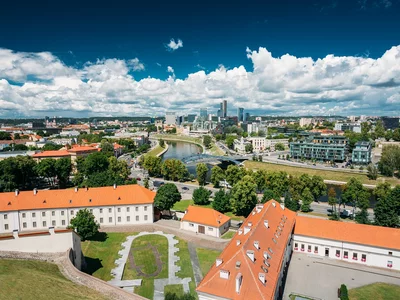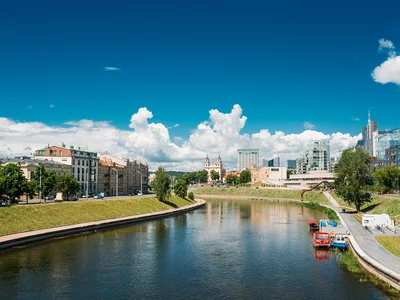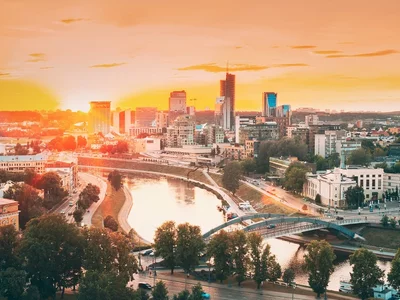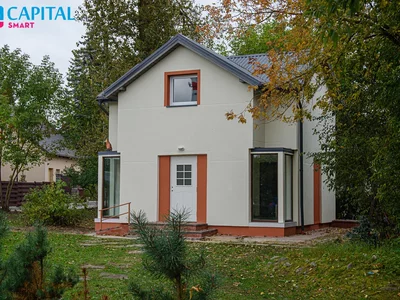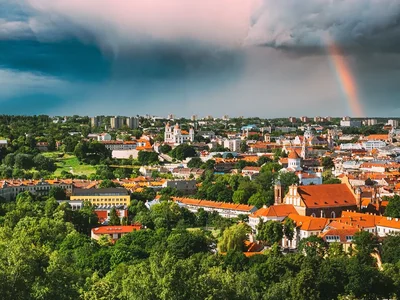For sale spacious and functional 4 -room house with own 3.5 ares plots of Kunigiškės G., Pagiriai
Welcome to the Open Day! May 21 (Wednesday), from 6:00 pm to 8:00 p.m. - It's a great opportunity to look at this cozy house live and ask all the questions you may have. Attention - Pre -registration is necessary! Looking for a home where you could enjoy peace, but not to move away from the rhythm of the city? This spacious 4 -room house with a 3.5 -acre plot is a great choice for a family that appreciates comfort, quality and proximity to nature. It is not just a house - a space where the most beautiful family memories are created.Visit and fall in love with at first glance!
_________________________________
Advantages:
- Plot near the forest - wake up when you hear the chirping of birds and breathing in fresh air;
- a quiet, safe street with minimal traffic - the ideal environment for children;
- high quality, excellent condition;
- Extremely warm and economical - comfort without much bills;
- sophisticated, planted and fenced territory;
- Convenient communication and infrastructure;
- paved access, public transport stop - just a few minutes on foot;
- Nearby - modern, award -winning kindergarten, prestigious gymnasium, music and art school.
_________________________________
General information
- Address: Kunigiškių str., Pagiriai, Vilnius;
- total area: 139.81 sq.m.
- 1st floor: 99.81 sq.m.
- II floor: 40 sq.m. ;
- Plot area: 3.5 A;
- Number of rooms: 4;
- High: 2;
- Year of construction: 2023.
_________________________________
Layout
- Hol
- General room: living room, kitchen, dining room;
- 3 bedrooms;
- laundry;
- bathroom;
- The pantry.
________________________________
Communication
- Electricity: Outdated, power for the house after 11 kW, mounted rosettes, switches.
- Heating: System air-water.Floor heating, the price included and the heat pump is installed. Equipped with a paving heating system manifold
- Ventilation: Recuperation ducts are released, recuperator is installed.
- Water supply: local (borehole).
- Sewerage: Both houses are equipped with 1 total individual wastewater treatment plant.
- Plumbing and sewer pipes are led to the plumbing devices.
- Alarm, fire safety (with equipment).
- Equipped with rainwater drainage system.
_________________________________
Installation
- Energy efficiency class: A ++;
- found: Rostverk, polystyrene foam (10 cm from the bottom, 10 cm from the inside, 15 cm from the outside);
- Walls: masonry of ceramic keterm blocks (18 cm), neopor insulated (25 cm);
- facade finish: complete finish, decorative plaster and glued tiles;
- Partitions: drywall (two layers of drywall, 7.5 cm wool, two layers of drywall). Internal walls/ partitions - plastered plaster plaster, painted.Walls San. tiles in knots;
- Roof: Quadrong tile concrete Modoplus black, insulated from the inside;
- Floors: concreted, insulated with polystyrene foam 25 cm, lined laminate, san. ceramic/stone tiles in the nodes and boiler room;
- Windows: Plastymet Click-on MD, plastic, 3-glass units, corresponding to A ++ class. Exterior door aluminum with glass - A ++ classes;
- mounted exterior field windowsills, window angles;
- ceiling - tension ceilings;
- lighting throughout the house (LED luminaires, LED hanging luminaires;
- Terrace: from pads;
- Environment: Fully well -organized well -being around the house, leveled terrain, sown grass, lined pad, formed entrance.Access to the house - paved.
- The plot area is fenced with a segmental metal fence.
- 40 sq. M. m. You will be able to install additional rooms on the 2nd floor.
________________________________
Infrastructure
- 0.9 km to public transport stops;
- 2 km to Vaidotai school - kindergarten;
- 3 km to Pagiriai Gymnasium;
- 3 km to PC "to" in Pagiriai;
- 16 min by car/14 km to Vilnius city center;
- 15 minutes by car to Grigiškės. All the latest Capital real estate ads can be found on our website www.capital.lt. You are welcome to visit!








