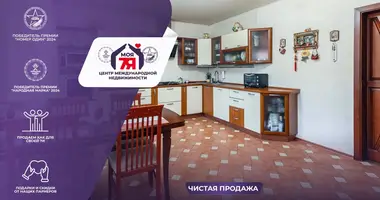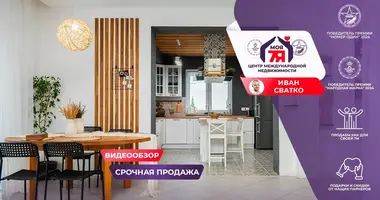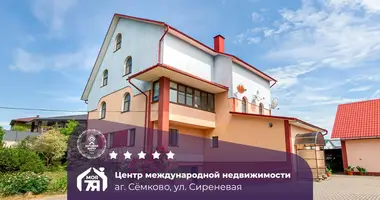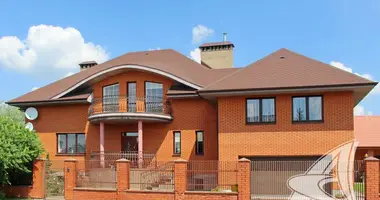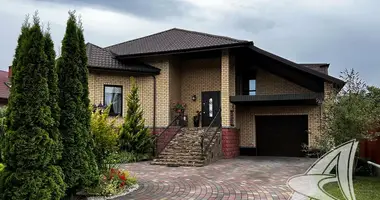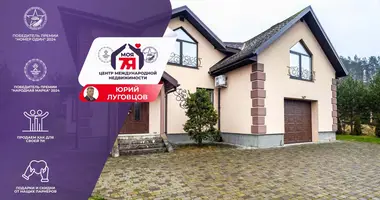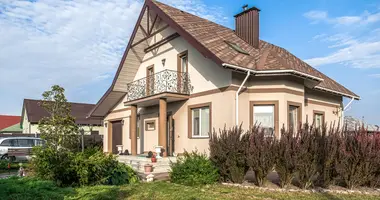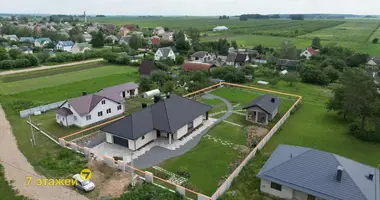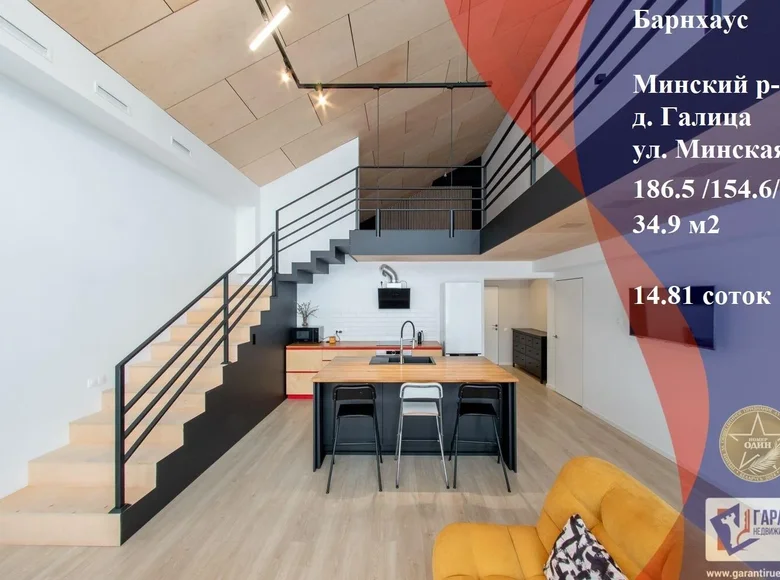Modern Barnhouse!
For sale a modern house in a modern cottage building - Galitsa D.
(Minsk district, Logoyskoye e.g., 17 km. from MKAD)
Ready to live.
Private property.
Modern interior and exterior decoration
Space and comfort (ceiling height up to 7 meters)
The total area of the house is 154.6m2:
1 floor with second light.
Kitchen - living room (total area - 34.9 m2)
with kitchen furniture and island, equipped with modern Bosh appliances: induction stove (4 units), oven, dishwasher (40), microwave oven, as well as refrigerator-freezer (Indesit), hood
• Master room with dressing room (5m2) and bathroom (toilet, shower, bathroom, sink, furniture)
• Childish
Guest sled knot - equipped with plumbing furniture, bathroom, toilet, washing / drying machine Candi
Terrace - (25.8m2 according to the NSS)
• Tambour
• Boiler - (8.5m2)
The attic includes:
- Living room 40.8m2 with ceiling height up to 3.8m
- Bedroom with attic windows (on the 2nd floor) - 15m2
- Loggia 12.3m2 (SNB)
- Attic space.
General characteristics:
I. Communications in the house:
Electricity 220/380
(All light groups and sockets are balanced in different phases, have separate automata, all light on the relay)
Heating - ground heat pump with built-in boiler
water-floor
Water supply (well)
Comprehensive water treatment throughout the house
Sewerage (Septic system - active cleaning station)
Recovery ventilation + central air conditioning
WI-FI (fiber optic). The system is ready to expand functionality - connection to a smart home
Video surveillance
Gas on the street (alternative heating source option)
II. Description of the house:
Walls: The house is framed.
Insulation 250mm (minwat)
The roof is false (metal).
Under the roof and floor used glued double-taur beams with a height of 400 mm, insulation 400 mm floor and roof
The foundation is pile W/concrete
Finishing - spray paint, on the floor quartz vinned under the tree.
Aluminum windows (double-chambered glass with argon, multifunctional spraying + energy-saving spraying). Aluminum frames with thermal fracturing)
In the living room, the second light for the entire height of the house with a glass wall - 7 meters in height
Separate entrance to the boiler room for maintenance
Parking space 2- cars under the canopy
III. The plot is 14.81 acres, high, flat:
Form of land ownership – private property
Oriented exactly to the cardinal points: 31 m. (from east to west) to 48 m. (from south to north)
Fertile soil
Fence - Euro fence
The back of the plot overlooks the ennobled territory of the park
IV. Location and infrastructure:
The house is located in a cottage building 20 minutes from Minsk, (Galitsa Minsk district, Logoi direction)
Forest - 100 meters from home
Public transport stop 500 meters (bus, year-round)
Nearby (in 4 km) the village of Ostroshitsky-Gorodok with a developed infrastructure: a polyclinic, a children's hospital of medical rehabilitation, a bank, shops, a modern school with a swimming pool, a garden, a post office, a gym, the Academy of Development and Creativity "Kairos", a firewood bath, ATMs, a pharmacy, a village council.
We work with different types of loans:
- Construction savings system from Belarusbank;
- Family capital;
Mortgage lending and all types of lending for the purchase of real estate.
And also:
- We will find a profitable bank for you;
We'll help you sell your property to buy this one.
Write to us in a convenient messenger for you:
Viber | Telegram | WhatsApp
We will answer your questions and provide all the necessary information.
Orion Real Estate LLC
UNODC 193609339
License of the Ministry of Justice No02240/436 of 03.02.2022
Contract No. 704/2 of 07.04.2025
Contract number with the agency 704/2 of 2025-04-07









