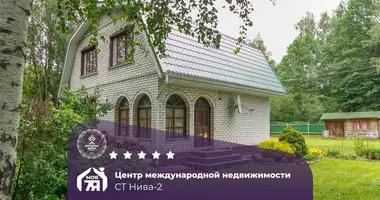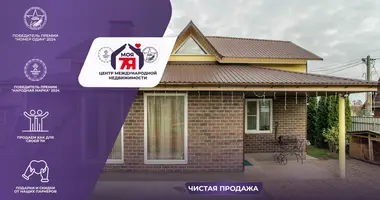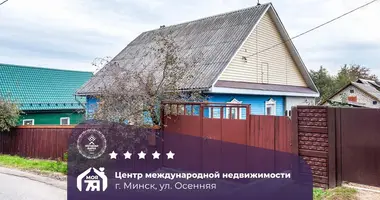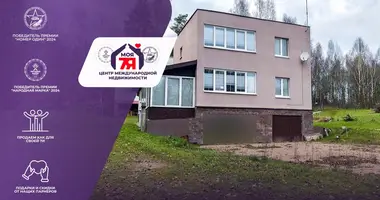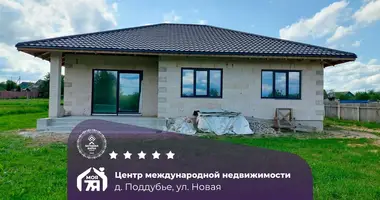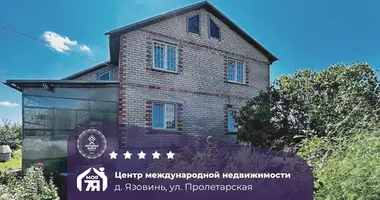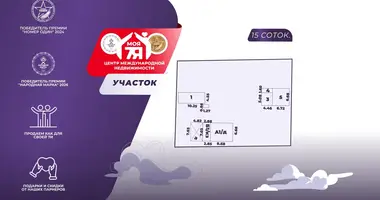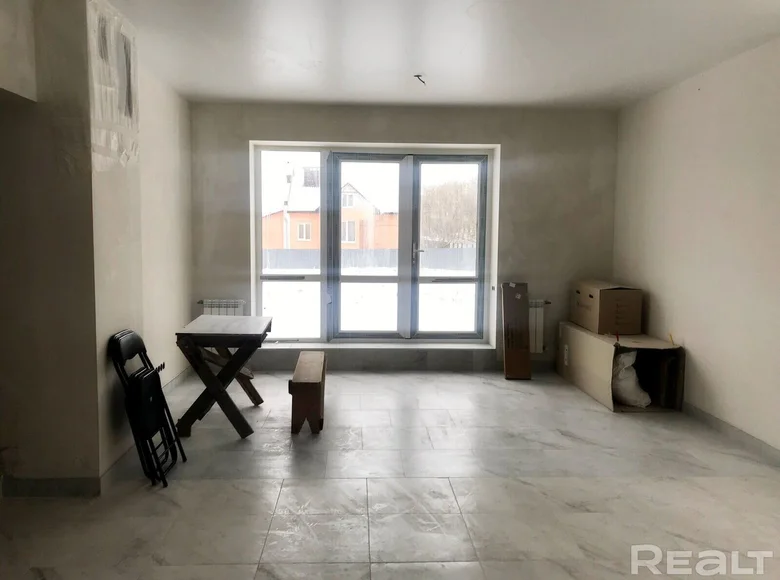Residential building for sale at the address: Minsk region, Uzdensky district, Deshchensky village, ag. Baby girl.
Modern, comfortable, cozy and warm two-level residential building with all communications built in 2021.
The house is built from high-quality, durable and environmentally friendly materials using the latest technologies in compliance with all quality standards.
Area according to the National Security Service 209.7 sq.m. The total area of the house is 198.3 sq.m. Living area 135.5 sq.m. Ground floor: kitchen 12.5 sq.m., living room 27.5 sq.m., two living rooms with a total area of 33.4 sq.m., corridor, firebox, bathroom. In addition, on the ground floor there is a spacious terrace of 35.5 sq.m., with access from the living room. Ceiling height – 2.84 m. Second floor: four living rooms with a total area of 74.6 sq.m., a bathroom and a corridor. Ceiling height – 2.62 m. There is also a spacious attic space above the second floor.
The house was built on the basis of an existing project. Reinforced concrete foundation. Wall material – gas silicate blocks. Reinforced concrete floor slabs (monolith). The facade is plastered. Windows – double-glazed windows, entrance door – metal, exit to the terrace – PVC. Roof – premium metal tiles from the Scandinavian company SSAB.
Inside the house there is high-quality partial finishing of the premises. The floors of the entire first floor are tiled, as are the stairs and the second level corridor. The walls of the first floor are prepared for painting or wallpaper. Ceilings: in the living room – tension, rooms and kitchen – plastered. Also on the first level there is a fully equipped and functioning bathroom and firebox.
Communications: natural gas, electricity (380 V), automated gas heating system (gas boiler), water heating – boiler, sewerage – local. All electrical wiring and heating are completely separated. In addition, there is a complete set of sockets and switches from the French company Legrand. The entire house is heated by radiators. In addition, the first floor of the house, as well as the bathroom of the second floor, is heated by a system of warm water floors distributed throughout the premises with individual adjustments in the collector block. There are also meters for water, electricity and gas.
A well-kept plot of 25 acres. The form of ownership is private. The area is regular square in shape, has a flat topography, consists entirely of fertile soil, and is fenced around the perimeter with a new metal fence with a gate and three entrance gates. The adjacent apartment building is on one side only. The size of the site allows for both housekeeping and the construction of additional outbuildings, including a bathhouse, gazebo, and garage.
The agricultural town has all the infrastructure necessary for a cozy life: educational and pedagogical complex Deshchensky kindergarten - a secondary school, several shops, an outbound market, a post office, a post office of the Ministry of Emergency Situations, a first aid station, a veterinary office, a children's and sports grounds, a gas station, and an equestrian club.
One kilometer from the house there is a forest rich in berries and mushrooms, and several reservoirs are within walking distance.
There is a new asphalt road in front of the house, which is regularly cleaned in the winter. Convenient access to the Slutsk highway. Distance to Minsk – 28 km. along a high-quality road (23 minutes by car). In addition, minibuses depart from the settlement every hour in the direction of the street. Semashko (g. Minsk), as well as a regular bus to the Minsk bus station.
Net sale!








