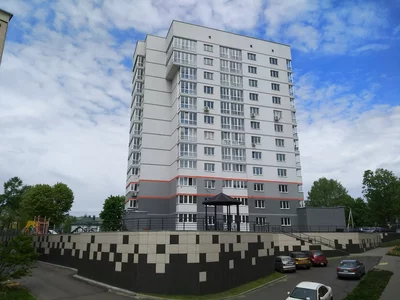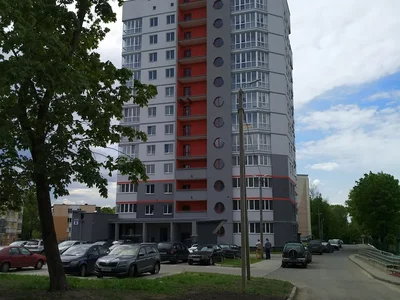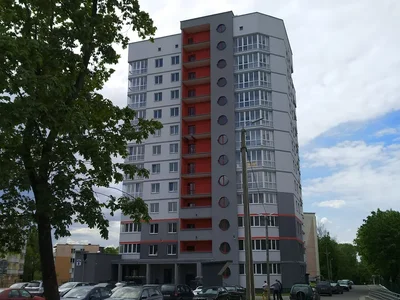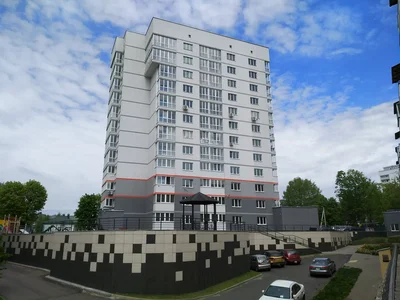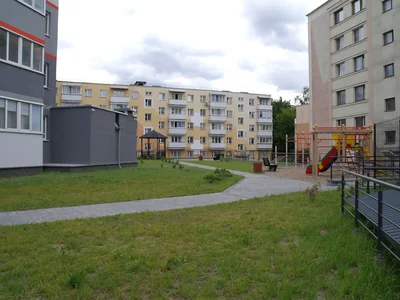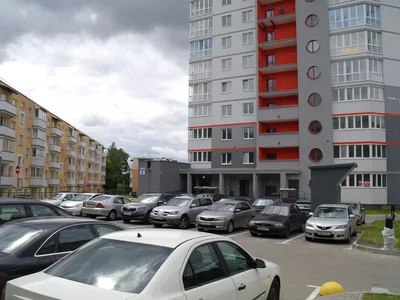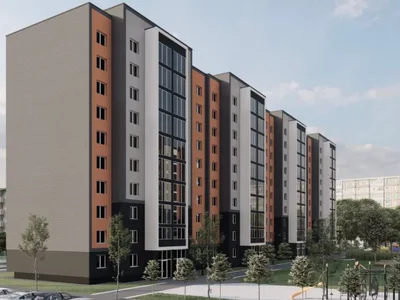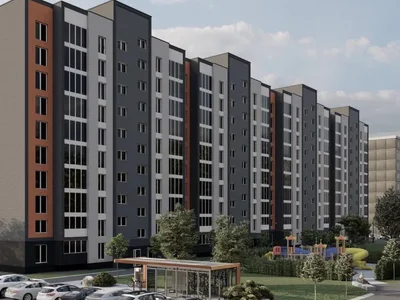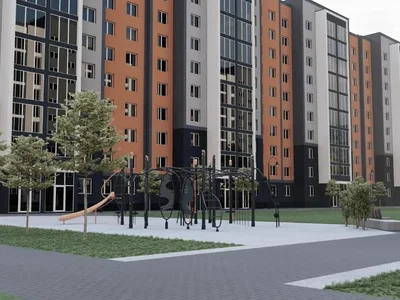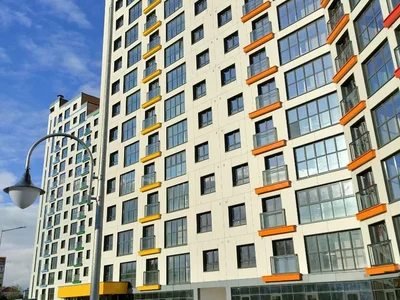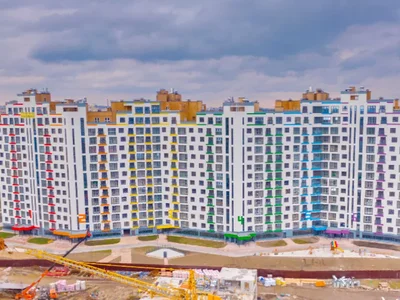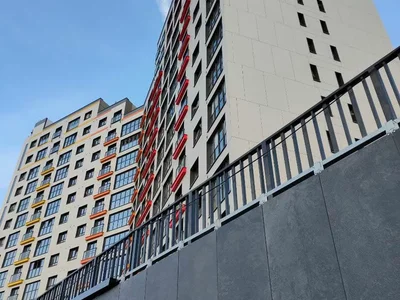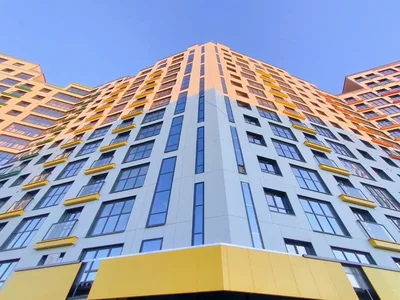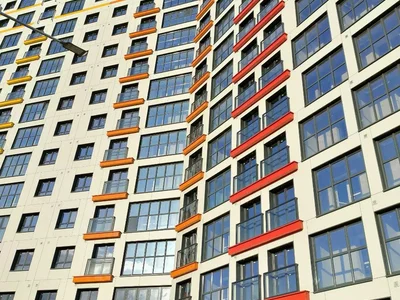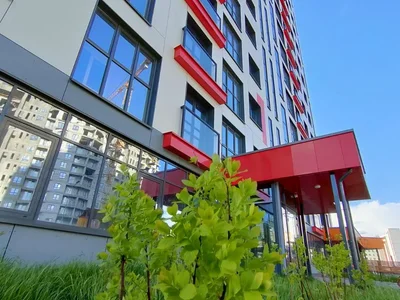« Lazurit » - luxury apartments in Minsk from a state-owned developer. Residential complex in a prestigious area.
« Lazurit » is an architectural design of the apartment building of a state-owned developer with its garage-parking, which is located underground. The territory of the future residential complex of the new building, in the shared construction of which you can participate now, will be closed to outsiders, equipped with a well-thought-out system of parking and entry. In addition, a developed infrastructure will also be located here, intended only for the needs of residents: children's playgrounds; sports grounds; areas providing economic needs; green areas and lawns; places, designed for relaxation with comfort.
What will happen on the territory of elite Minsk apartments? The entire external territory will be decorated with small architectural forms. The safety of residents of luxury apartments will be ensured: play areas for children and sports grounds will be equipped with metal fences. The new building building in Minsk, where you can buy an elite apartment, is a monolithic frame with external enclosing walls. The main material for its construction was the porous ceramic blocks, outwardly the residential complex will be insulated with ventfasades. Under the ground, below the zero mark, two floors will be built on which technical, office and utility rooms will be located. There will also be a two-story parking. The building also plans commercial office space: shops, offices. The residential floors of the VIP complex « Lazurite » are located at + 6,900. In height, the first three reach 3.45m ( ceiling height-3.10m ), all the rest – 3.15m ( ceiling height-2.85m ). It is planned to build a warm attic to meet technical needs, as well as a technical floor, which will be located between the built-in and residential premises. We invite you to participate in shared construction of apartments right now! The elite residential complex « Lazurite » in Minsk, in the shared construction of which you can participate, is a high-fatigue housing with a class « Prestige ». The apartments in it are planned, taking into account the principles of functional zoning. This optimization provides that, if necessary, by purchasing an apartment in Minsk from a state-owned developer, you can combine the kitchen and living room, getting a spacious single space. In some apartments ( depending on the living space ), it is also possible to arrange bathrooms specifically for guests. Convenience and comfortable living conditions in VIP apartments Entrance from the courtyard to the residential part of the complex is carried out from the height of the first floor on low porch, which provides for the construction of ramps for the convenience of movement of small-mobile groups. The needs of each section are served by two elevators of 630 and 1000 kg with a carrying capacity. Corridors, elevator shafts, stairs, vestibules and other common areas of luxury apartments in LCD « Lazurite » will be separated by high-quality and durable materials. Walls and ceilings will be painted with protective and decorative polymer composition; floors are paved with ceramic tiles. Residential premises that you can buy in Minsk without intermediaries are provided for sale without decoration, and doors will not be installed inside the apartments. Outside, the complex is equipped with a ventilated facade insulation system and is lined with a porcelain border. The walls of the loggias outside will be trimmed with a light plaster system and glazed with aluminium. The windows themselves and the balcony doors – from the PVC profile, in addition, the installation of aluminum-based stained-glass windows is provided. The interior of the elite residential complex « Lazurite » Doors leading to – aluminum living quarters with double-chamber double-glazed windows and stained glass structures. leading to – metal, with an anti-reference mechanism. The underground garage space provides not only for the storage of personal cars of tenants, but also for bicycles. There are also premises for security guards and maintenance personnel, a system of obstruction of unauthorized entry and exit, which carries out automated control and organization of access for vehicles. The organization of the movement of cars will be carried out with maximum comfort and ensuring the safety of residents using: road signs and markings, panoramic mirrors, and installation of wheel-slaughter devices. The network surveillance system will provide visual control of penetration into underground parking garage, parking lots, entrances to residential premises. Video surveillance will also be carried out outside and inside buildings using camcorders, as well as street cameras located outside the premises. All means of video surveillance of the highest class, therefore, when purchasing an elite apartment in a new building in Minsk, you can be sure of the safety of your car. It is also provided for the convenience of residents that one elevator from the sections of the residential complex will fall onto the floors of the garage-parking.




























