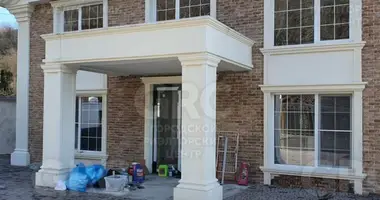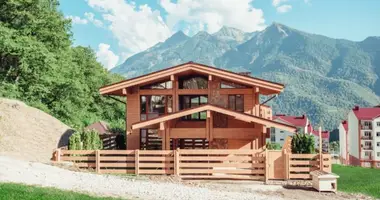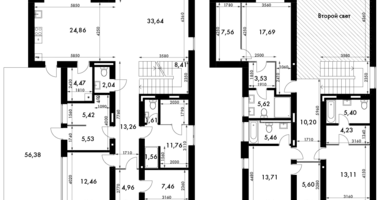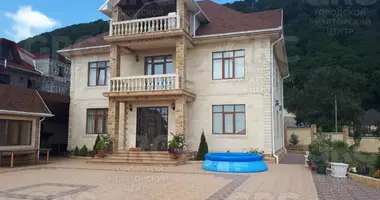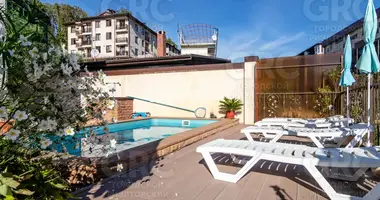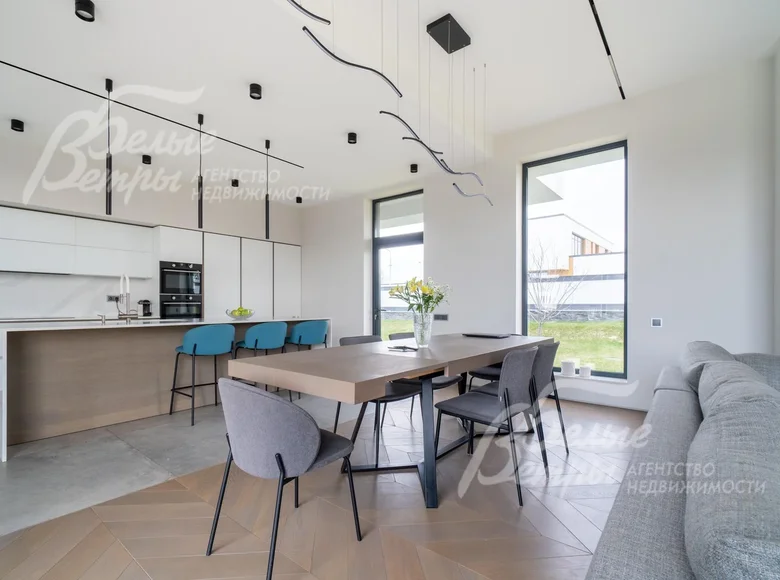The object code in the Agency database: 711-909, Kyiv highway, 25 km from the Moscow Ring Road, Wright Village KP (Pershino).
Stylish new turnkey house! 333 sq.m. in the spirit of high-tech architecture in a premium Wright Village cottage. The house with a load-bearing monolithic frame filled with brick, panoramic glazing, high ceilings is ready for occupancy: finished with elite materials, furnished with European furniture. Functional layout includes: a single space kitchen-dining-living room, 5 bedrooms, one of which is on the 1st floor, 5 bathrooms, terraces. A biofireplace was installed, high-quality track and built-in lighting was made. The plot of 16 acres with landscape design, fruit and decorative trees, a large solar glade. Elite cottage village, built in a single style, with all central communications, strict security, urban infrastructure and magnificent natural landscapes. In the village, a restaurant, a supermarket, a pharmacy, there are walking areas with a pond and fountains, sports grounds, in the near future a kindergarten Stay and Play will be opened.
No need to wait 2 years of building a house from the developer, as the house has already been built, repairs completed, you can come and live!
Type of building: forming k / p. Place. house 333 sq.m., area 16 hundred. Preparation stage: furnished. Bedroom: 5. C/nodes: 4. The number of c/nodes is incomplete. Rooms total: 6.
Important options: terrace; fireplace (biocamine); indoor parking spaces: 2; house with panoramic windows, high ceilings.
Wall cladding: plaster (with painting). The walls are lined on the first floor with artificial stone, on the second floor with planken larch. The porch is finished with porcelain porcelain 20 mm thick, frost-resistant. Year of building the house: 2022.
1st floor: a covered porch, a hall of 31 sq.m., a dressing room of 7 sq.m., a living room of 32 sq.m. forms a single space with a kitchen-dining room of 33.5 sq.m. with access to the terrace and to the garden, a stairwell of 13 sq.m., a bedroom of 13 sq.m. with a bathroom of 3 sq.m. with a shower, a boiler room of 9 sq.m., a storage room of 3.5 sq.m., a technical room under the stairs of 1.5 sq.m.;
2nd floor: hall 16 sq.m., master bedroom 18 sq.m. with bathroom 8.5 sq.m. with shower and dressing room 8 sq.m., there is access to the terrace 40 sq.m., bedroom (children's) 20 sq.m., bedroom (children's) 15 sq.m., bathroom 2 bedrooms 4.5 sq.m. with shower, bedroom (children's) 21 sq.m. with bathroom 6.5 sq.m.m. with bath, laundress 7 sq.m. .
Interior decoration: the house has a stylish modern turnkey finish using elite materials. The walls are plastered, painted with matte washing paint Sherwin-Williams (USA). On the floor in the living rooms - engineering oak board LuxuryTree, Oak Caucasus, Select Prime, covered with matte varnish Silver Grey, in the kitchen and bathrooms - large-format rectified porcelanosa (Spain) and italon granite (Italy). Indoor convectors with spectacular wooden lattices are installed. The ceilings are decorated with drywall on the profile, painted. Installed biofireplace LuxFire (Russia), made high-quality built-in and track lighting (Style Light, Russia). On the second floor there is a wide comfortable monolithic staircase, steps from an engineering board with oak veneer, a fence of tempered brightened glass (Crystalvision - Japan). The doors of the modern design of hidden installation, painted in the color of the walls, window sills made of quartz agglomerate, sockets and switches EFAPEL (Portugal) are installed.
Engineering support: heating system - gas boiler Buderus Logano G234-44 WS (43 kW per 400 sq.m). Hot water supply system - Buderus boiler (200 liters). Radiators and indoor convectors are installed wherever there are panoramic windows, warm water floors, warm window sills, a water treatment system (Altgroup, Russia), a thin drinking treatment system (Atoll, USA) with reverse osmosis. There's an elaborate ventilation system. In the living room – a breeze (TION, Russia), the ability to breathe clean air during a period of strong flowering and pollen – works as an active supply ventilation system. In each room installed inverter split-system-air conditioners wall type Haier (China) - only 5 pcs. .
Furniture, equipment: in the living room - upholstered furniture DITRE (Italy), cabinet and dining furniture BoConcept (Denmark): a sliding dining table made of veneer oak and 6 chairs-chairs. Kitchen LUBE (Italy) facades - painted MDF and matte glass, leaving no prints, with BLUM fittings; countertop of quartz agglomerate; 3 half-bar chairs; kitchen island; built-in ASKO appliances: microwave oven, oven, refrigerator, induction stove, dishwasher; Faber hood (Italy) and hood system over the island. In the master bedroom there is a bed, BoConcept drawer (Denmark). In the bathrooms: Ceramica Nova ceramics (Italy), mixers HANSGROHE (Germany), custom-made furniture, on the second floor at the master bedroom - NOKEN PORCELANOSA sinks (Spain), TIMO Selen shower system (Finland); in another bathroom on the second floor - VILLEROYBOCH bath (Germany); in the bathrooms on the second floor there is brightened glass (Crystalvision, Japan). In the laundry - ASKO technique: washing machine, drying machine. There's garden furniture on the site. .
Type of plot: with trees.
Landscape design project: Elit lawn of 100% mint (GreenRoll, Russia), fruit garden (2 apple trees, 2 cherries, 2 cherries, 1 plum, 2 Lamarck irrigs), ornamental trees (8 pines, 11 lips, 1 Guinal maple, 1 willow weeping, 3 ornamental apple trees, 2 ash, 2 lilacs), shrubs (30 tui brabands), 16 bushes of hydranges, laid tiles of Kolde (Russia), the Hygge system of 60 species (Russia). \n Status of land: land of settlements, IWS. Installed watering system HUNTER (USA) - 6 contours, tank for 2000 liters. The porch is paved with Millennium Silver porcelain, drawing under concrete, loft style, thickness of 20 mm, frost-resistant. There is a complete and detailed dendroplane with a water object, paths, greenhouse, which can be implemented. The perimeter of the house is drained (250 m of pipes throughout the plot + separate drainage around the house).
Additional buildings: A firewood bath with a terrace is planned on the site: there is a ready-made project, you can implement it. All communications are down. .
Communications:
gas - is (mainline (Mosoblgaz),
e/e is (15 kW (Mosoblenergo),
water main - central,
Sewerage - centralized,
Security is there.
Infrastructure: The village is surrounded by a coniferous deciduous forest. The territory of the village is landscaped, fenced and protected, video surveillance and street patrols are conducted. Wide roads and boulevards. Beautiful common areas for rest and walks, fountains are working, a children's town with playgrounds is installed, sports and work-out areas will be installed in the near future. On the territory of the village there is a community center, where it is already open: Prairie restaurant, shop, pharmacy, etc. Planned also for the opening: kindergarten, fitness pool and SPA, cinema. The service is working. In 10-15 minutes by car, the entire urban infrastructure (gardens, schools, clinics, shops, banks, etc.) in the city of Aprelevka and the village of Pervomayskoe.









