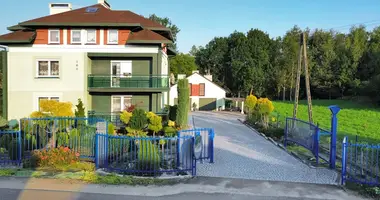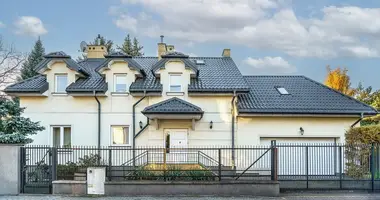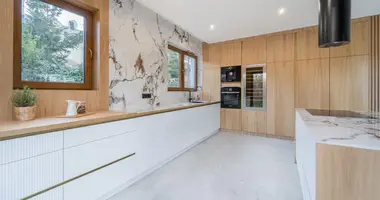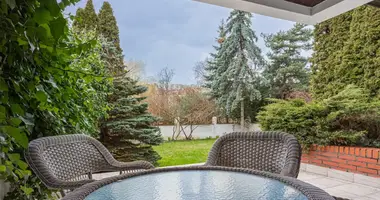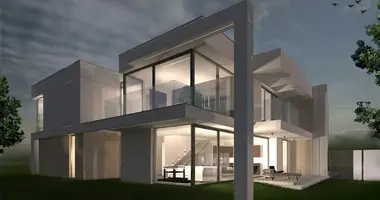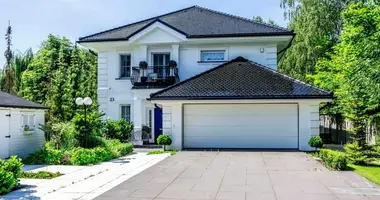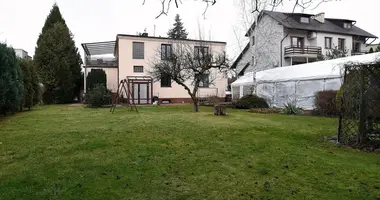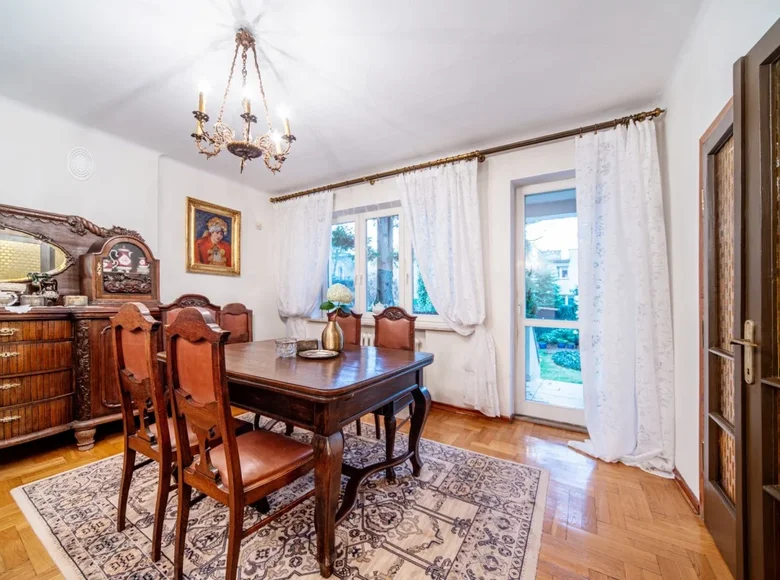For sale is a modernist house built in 1934 in Stare Bielany. The total area of the basement is over 80 m², where there is a laundry room, boiler room and three additional rooms, there is a possibility of building a garage.
On the ground floor there is a large two-part living room with access to the garden, an additional room, a kitchen and a bathroom.
On the second floor there are four rooms, two of which have access to a spacious sunny terrace, as well as a bathroom.
The house has an attic of about 40 m², which can be adapted for living space or to increase the height of the building.
The plot of land is 300 m², with a well-kept garden located on the south-east side, where large centuries-old trees grow, including oak and conifers.
The house is located on Hajoty Street, where modernist two-story townhouses and villas with flat roofs and gardens in front and behind are adjacent. The façade of the house is minimalistic, with symmetrical light plaster and neat details in the Art Deco style. The windows are large, rectangular with wooden frames, providing good lighting. The entrance is decorated with a classic door with a light canopy.
A 5-minute walk away is the Stare Bielany metro station of line M1, nearby are bus stops with lines 156, 110, 112, 116, N02, N44 and tram lines 1, 4, 15, 17 in 600 meters. Convenient access to the S8 and S7 routes leading to different directions: Gdansk, Bialystok, Poznan. Within a radius of 2.5 km there are shopping centers Galeria Młociny with a Primark store, Leclerc, Lidl, the Cinema City Bemowo movie theater, AWF Warszawa, as well as many restaurants and cafes. Popular places nearby include Mystic Pizza Bar on Hajoty Street and Dej Bakery on Płatnicza Street. Nearby is the Lasek Bielański Nature Reserve with cycling and hiking trails through forest ravines, as well as Lasek Lindego with walking trails, benches and playgrounds. Potok Bielański flows through the forest, adding to the special atmosphere.
]]>









