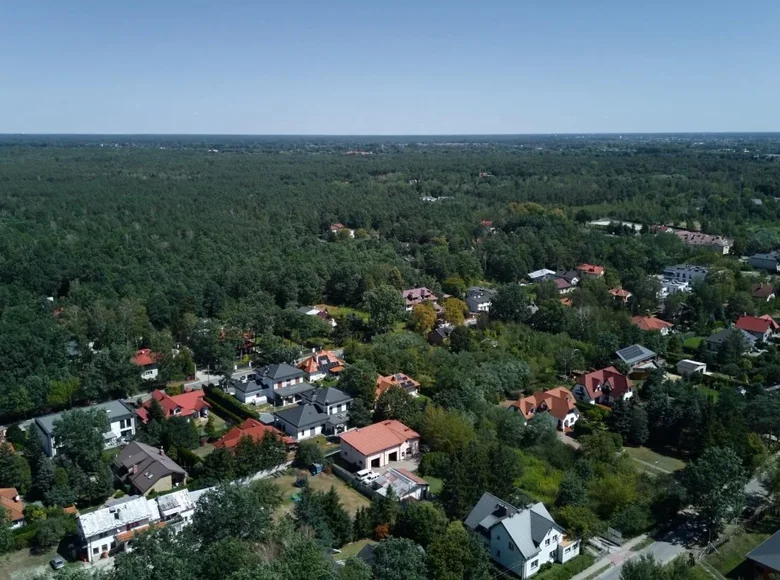A unique house on a plot of 946 m² in a green part of Warsaw – Białołęce Dworskiej is for sale. The house has a total area of 212.98 m², of which 111.70 m² is living space. It consists of a ground floor and an unused attic floor, which can be adapted for living space. On the ground floor there is a spacious living room with a dining area of 24 m² with south-western exposure, an open kitchen of 9.3 m², a utility room of 8.6 m² and three bedrooms. One bedroom with a bathroom of 19.1 m² (eastern exposure), the second bedroom of 16.6 m² (northern exposure), the third bedroom of 13.2 m² (western exposure). The living room has a fireplace with eco-certificates and an exit to the terrace and garden. The attic floor, with an area of about 100 m², can accommodate three rooms and a bathroom.
The house is equipped with a photovoltaic system with a capacity of 9.94 kW, which covers about 80% of the electricity needs. In the yard there is an underground garage of 23 m², a driveway and a garden with a terrace, many plantings and flowering trees.
The house is located 3 minutes walk from the bus stop and 16 minutes from the SKM station. 25 minutes by car to the city center. Nearby there is a school, shops, restaurants, pharmacies, a veterinary clinic.
Ideal for families with children. Water from the city water supply, sewerage, its own source for irrigation, six photovoltaic panels on the roof.
The house has separate ownership with a registered KW, a loan is possible. Average monthly expenses are 800 PLN. Possibility of purchasing furnished.
]]>




















