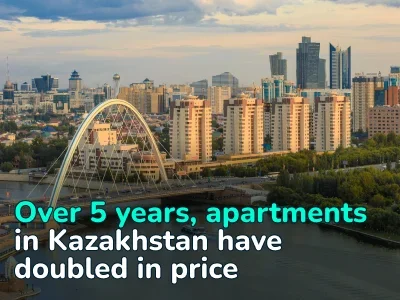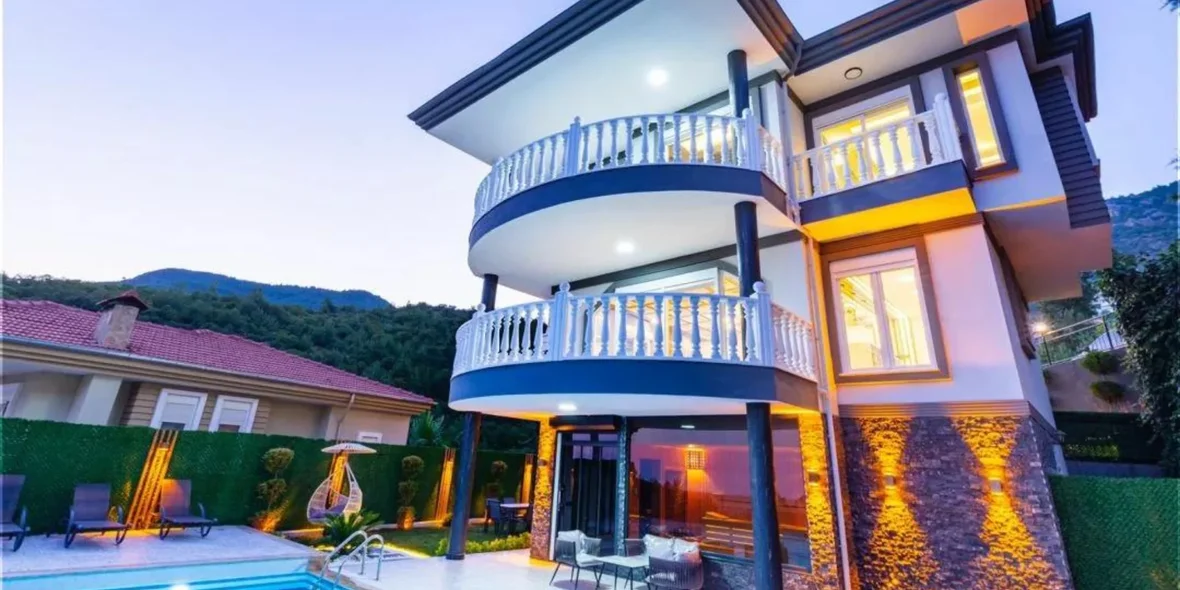
It’s just that the designer really likes straight lines (and not only straight!). Look what a house sells in Turkey
There are hundreds of thousands of properties in Realting’s database, and among them, there are some really unusual houses and apartments. We found one such house in Turkey, where the designer was so keen on differentiating the space that it is now a real eye-catcher.
The real estate market in Turkey is now more active than ever: customer demand far exceeds supply, and the cost of apartments and houses is increasing. This, perhaps, is no surprise to anyone. But an unusual house, which is sold in one of the most popular cities in this sunny country still can impress. So, in Alanya, in the area of Bektas a cottage with a total area of 240 square meters is up for sale.
What makes it so unusual? At first glance in the pictures, the house seems quite ordinary. However, if you look closely, you can see that lines or zigzags are used as decorative elements in each room. Take a closer look. In the living room, there are gold-framed niches on the wall and the ceiling (!) is in squares. The ad says it’s an «air ceiling». LED lines separate the kitchen area from the living room, but that’s not all here — the glass tile on the apron in the kitchen area creates whimsical linear patterns.
In the bathroom, vertically laid narrow tiles with white outlines, again emphasizing the graphic nature of the room. The stairwell features a decorative mirrored panel consisting of gold rhombuses. Needless to say, even the tiles in the pool are laid in the form of zigzags and rhombuses.
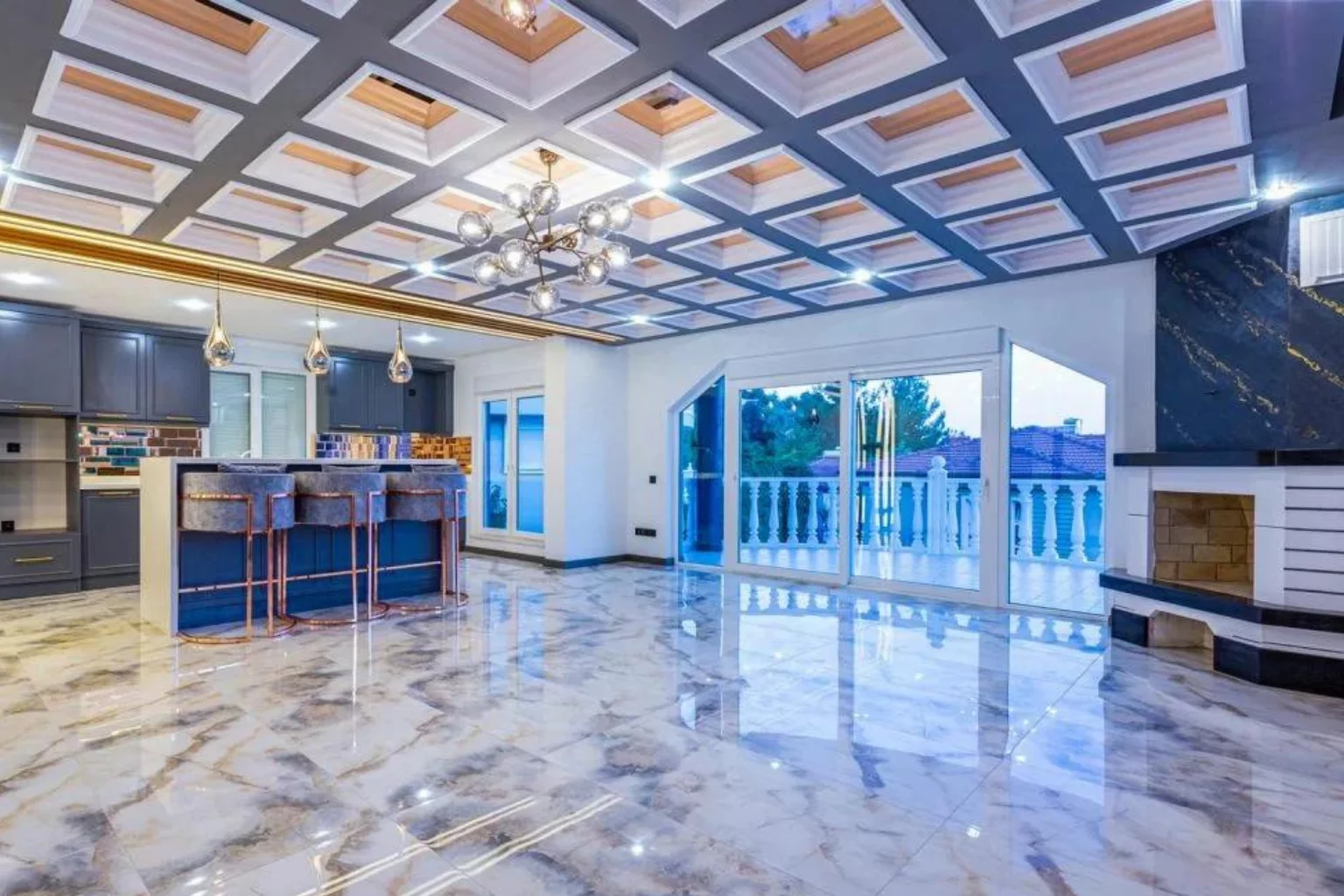
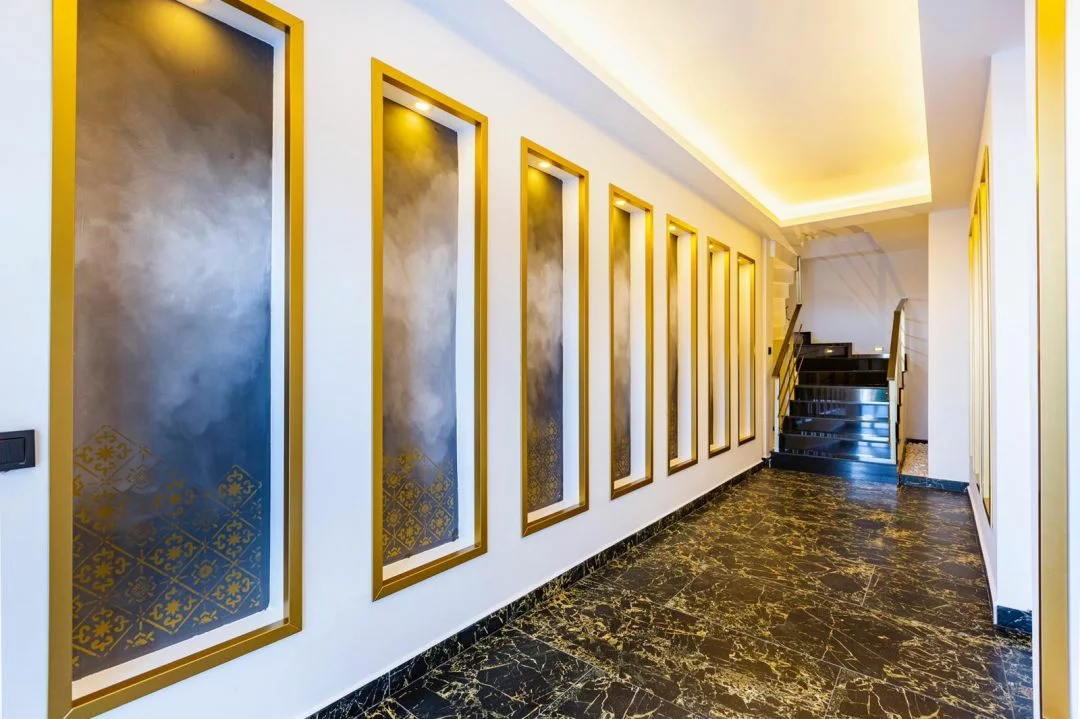
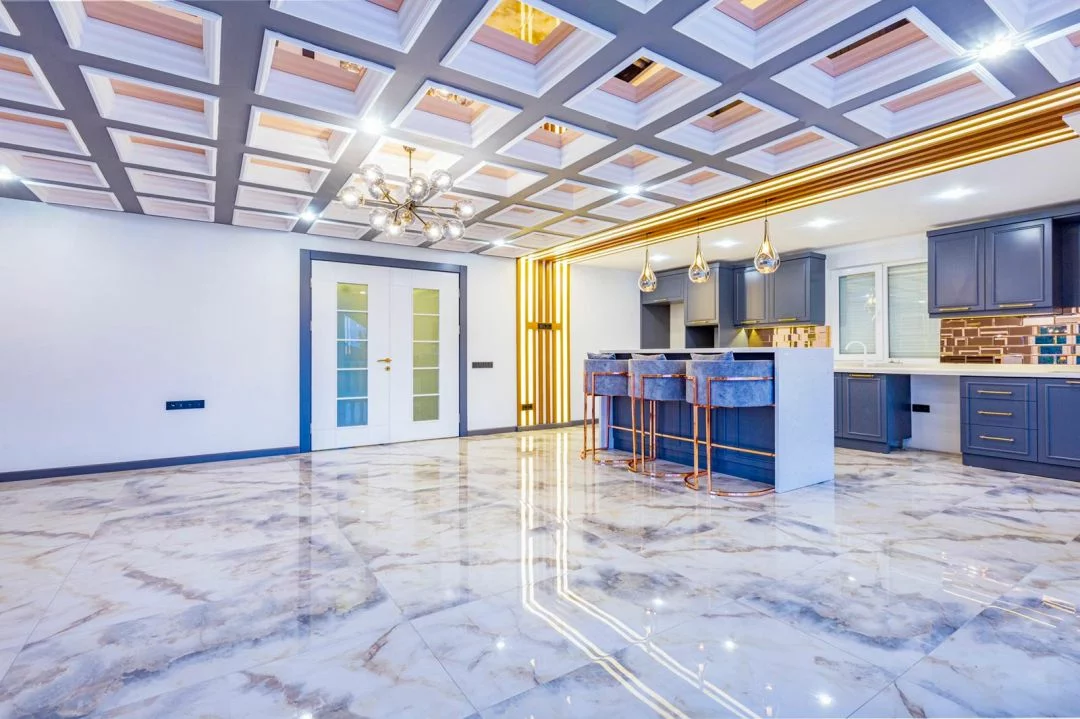
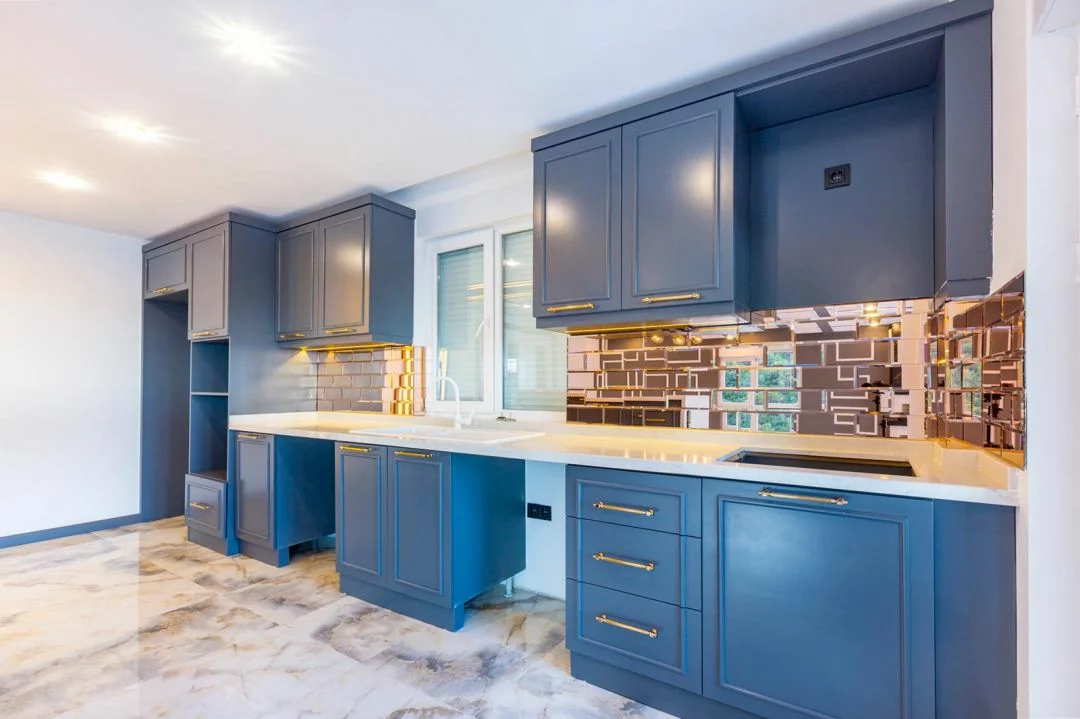
But let’s get away from the lines and zigzags. Especially since the announcement says that this house is ideal for those who "«want to escape from the hustle and bustle of big cities, from intrusive neighbors, and live in a large comfortable house, enjoying the clean mountain air, chirping birds and magnificent panoramic views of the sea. Sounds good, doesn’t it?
The house is about 5 km from the sea, at the foot of the Toros mountains. The total area of the house is 240 square meters. It is a three-storey cottage, which layout includes three bedrooms and a large living room combined with an open kitchen. It has three bathrooms and several balconies which, according to the seller, offer a breathtaking view of the sea, city, historic castle, and mountains. The cottage also has its own sauna, equipped with a large panoramic window overlooking a private pool.
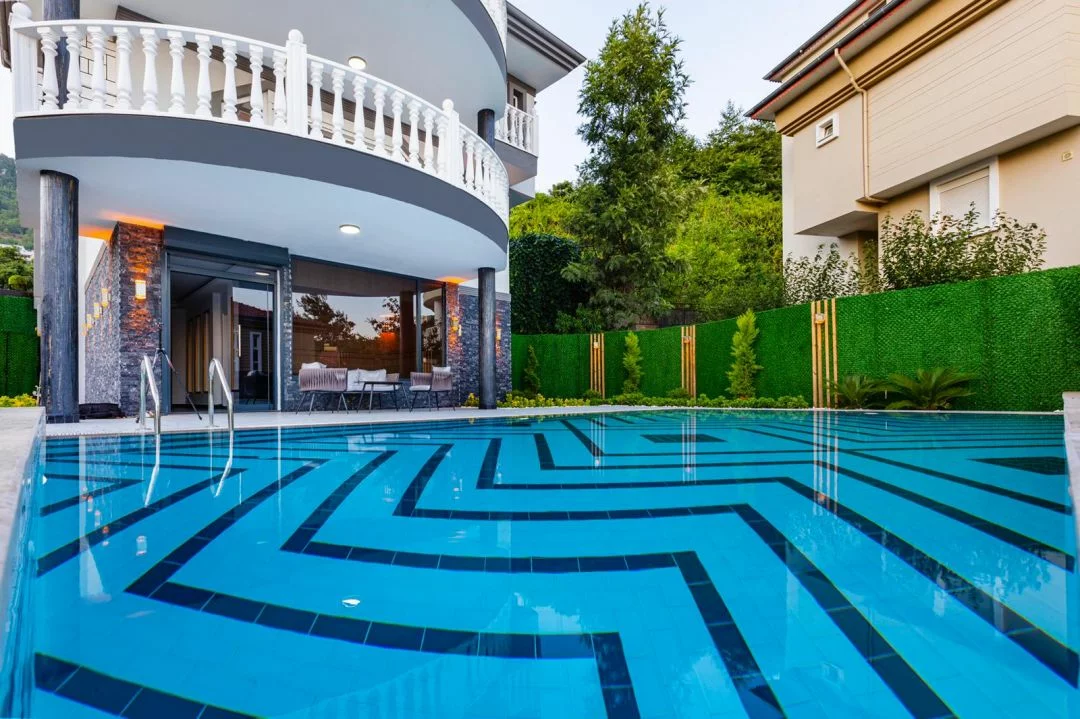
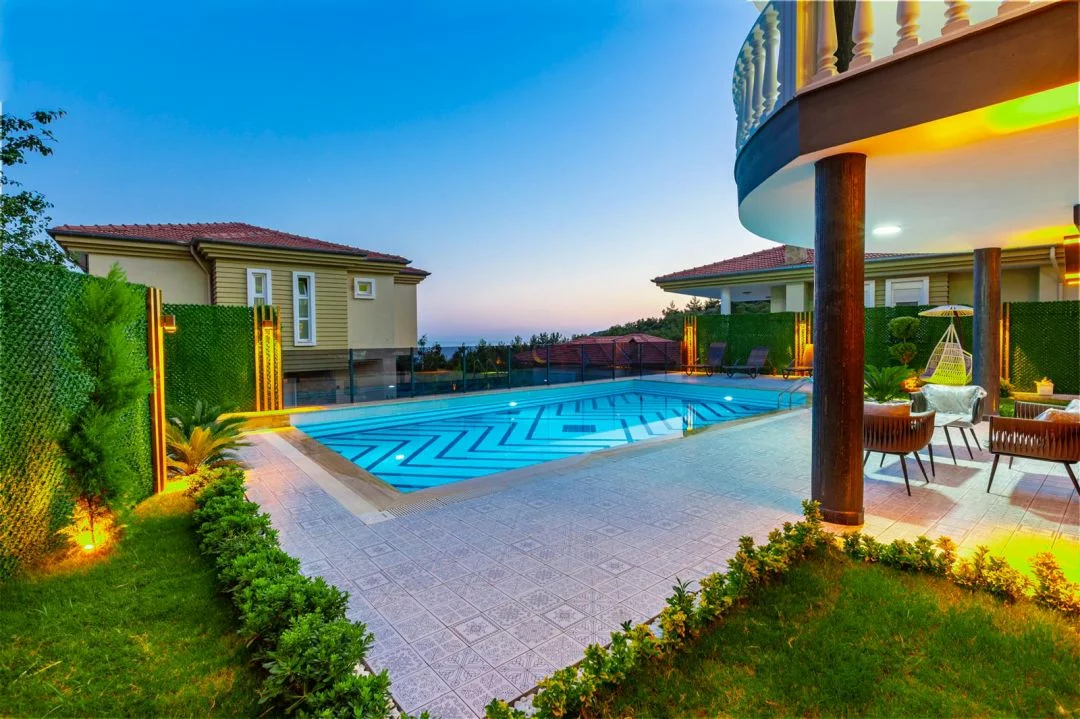
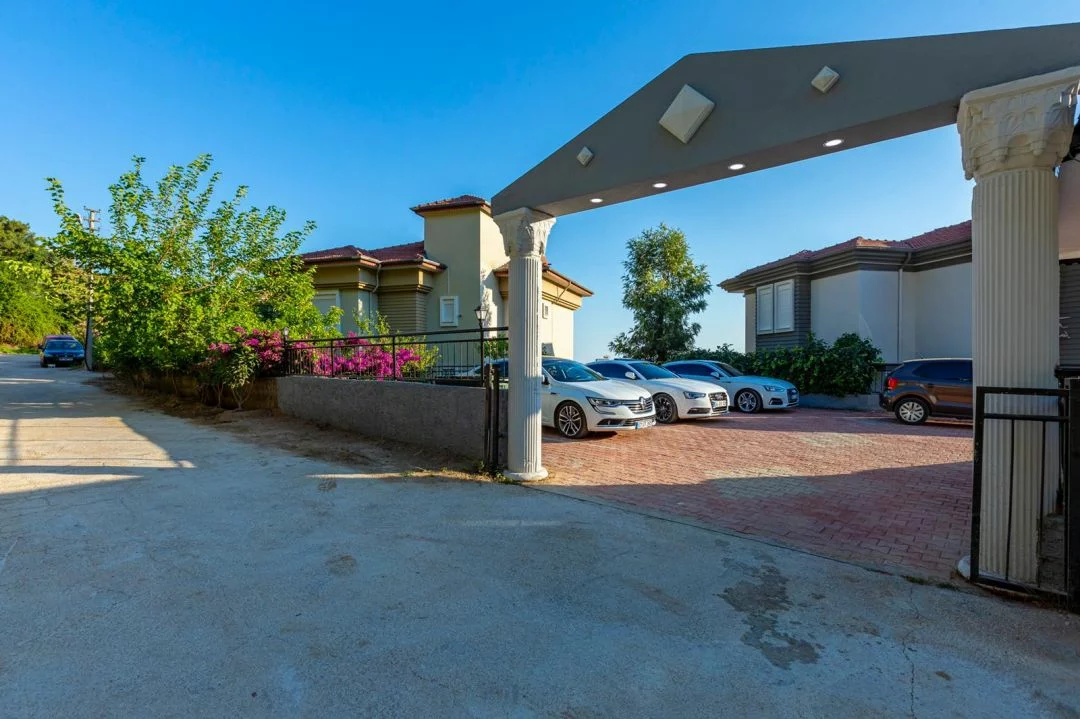
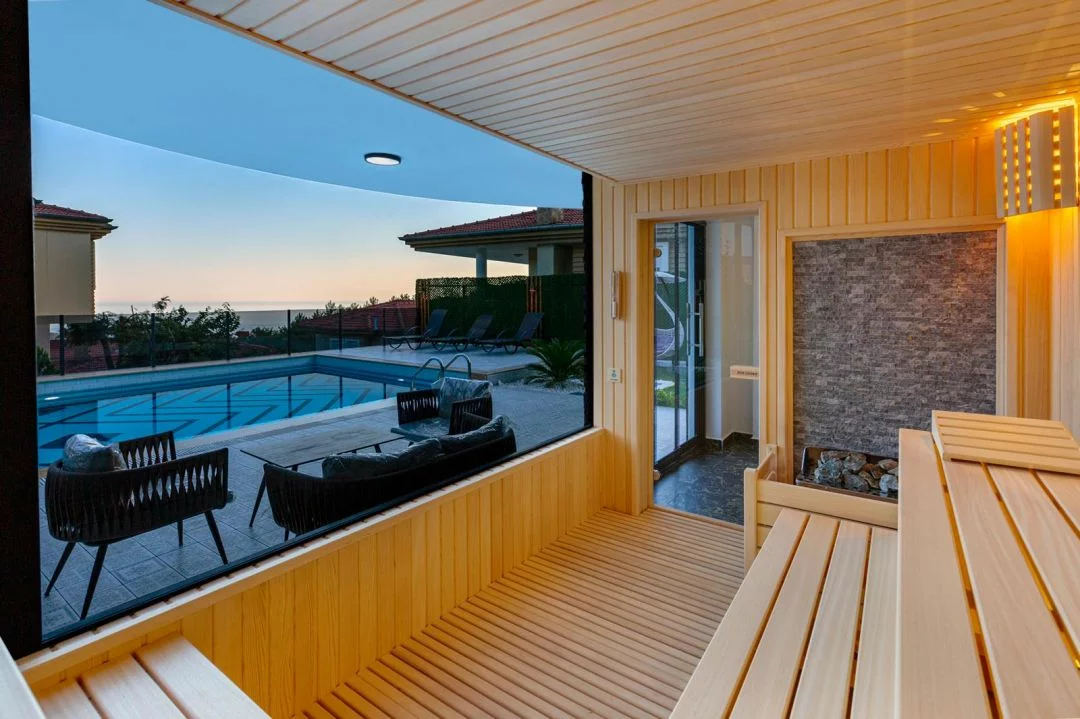
The house was built in 2009, but the ad states that it was renovated and the interior was done according to the ideas of a professional designer.
It is also worth saying that the villa is not a stand-alone — it is part of a residential complex, combining several similar buildings. The complex is under round-the-clock security, plus a video surveillance system. In addition, there is parking for cars.














