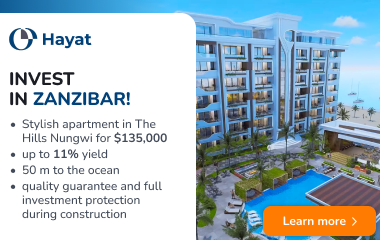Total area of the main villa: 1,777m2
Area of the auxiliary building: 473m2
Land area: 8,156m2
Bedrooms: 11
Bathrooms: 16
Floors: 5
3 swimming pools; one outdoor pool of 60m2 and two pools within the SPA center, 105m2 and 20m2
Garage, parking, total for about 10 vehicles
Budva, Kuljace, a unique villa on a large cultivated plot of 8,156m2, with a spectacular view of Sveti Stefan, the entire Budva Riviera and the open sea.
The estate consists of the main building with 11 bedrooms and an auxiliary building for staff accommodation with 4 staff apartments, with a gross area of 473m2.
The main villa measures an area of 1,777m2, distributed on 5 levels.
-The lower basement measures a gross area of 538m2. It consists of two apartments of 90m2 each, with two bedrooms, each with a bathroom and shared amenities – kitchen, dining room, cold storage room, wine cellar and technical room. This level also includes a garage of 124m2.
-The upper basement has a gross area of 566m2, and includes 4 apartments with 4 bedrooms and 4 bathrooms, a SPA center with two indoor pools (105m2 and 20m2), 2 hammams, a Turkish bath, sauna, technical rooms, 2 laundries, 2 bathrooms, and a kitchen with dining room.
-The ground floor of the villa, total area 253m2, consists of a living room with fireplace, auxiliary kitchen with dining room, 1 bathroom, study and wardrobe.
-The first floor has an area of 347m2, with 3 bedrooms, 3 bathrooms, 3 terraces and a hall.
-On the second floor there is a study with an area of 73m2.
The land complex is planned and cultivated, with a landscaped park and planted with dozens of species of Mediterranean and decorative plants, with elegantly designed paths, stairs, cascades with antique statues, offering spectacular views of the sea, Sveti Stefan and the entire Budva area.

