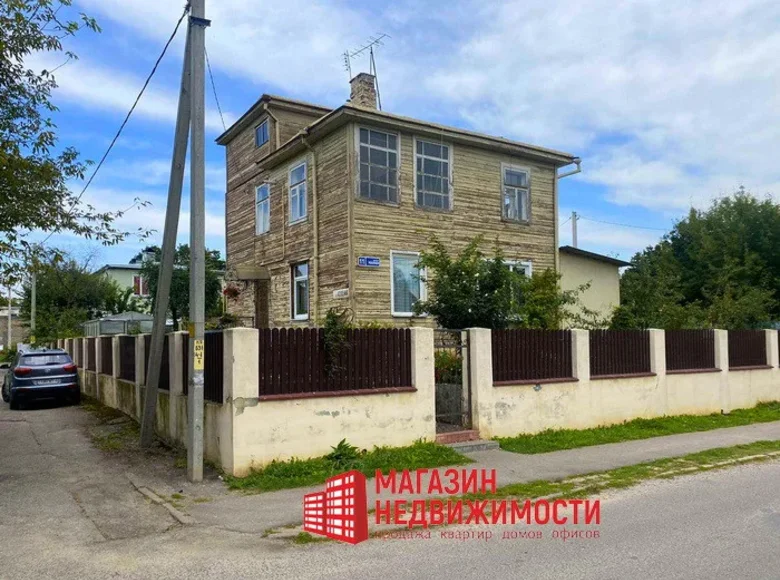
















A part of a two-storey house with all utilities in the centre of Grodno on Chkalova Street (Kolozhsky Park area). The use of wood to build houses in the constructivist style is very rare. The presence of a whole complex of such buildings is generally a unique case, which gives the entire development of these streets architectural value. There is a basement and an attic, all utilities: main gas supply, heating from a boiler; central sewerage and central water supply, electricity. Good layout of the rooms: a square-shaped kitchen, an area of 9.7 sq.m., a living room of 12.3 sq.m., and a bright, square-shaped living room, an area of 19.9 sq.m., with two large windows opening onto a tiled balcony, a combined bathroom of 5.0 sq.m., a spacious corridor of 5.9 sq.m. There are 3 working stoves that can heat the entire apartment, or be converted into fireplaces. Attached is a land plot of 3 acres on the right of PNV, fenced. Asphalted access to the house. Excellent location to the city center 10 minutes walk.