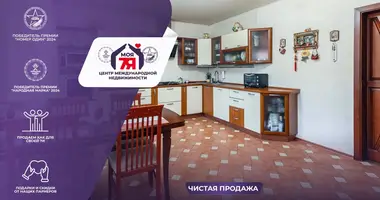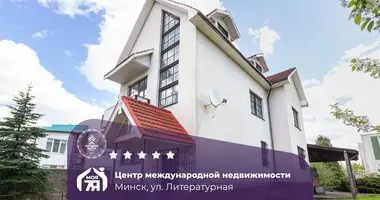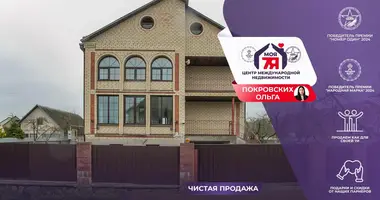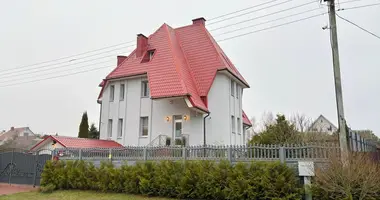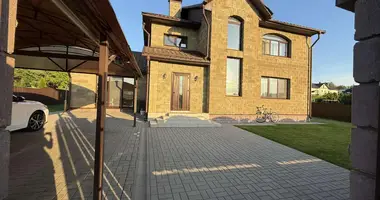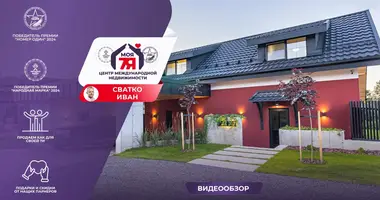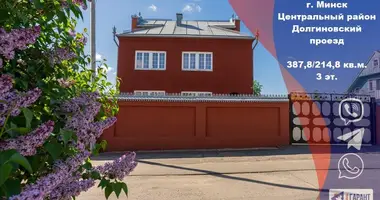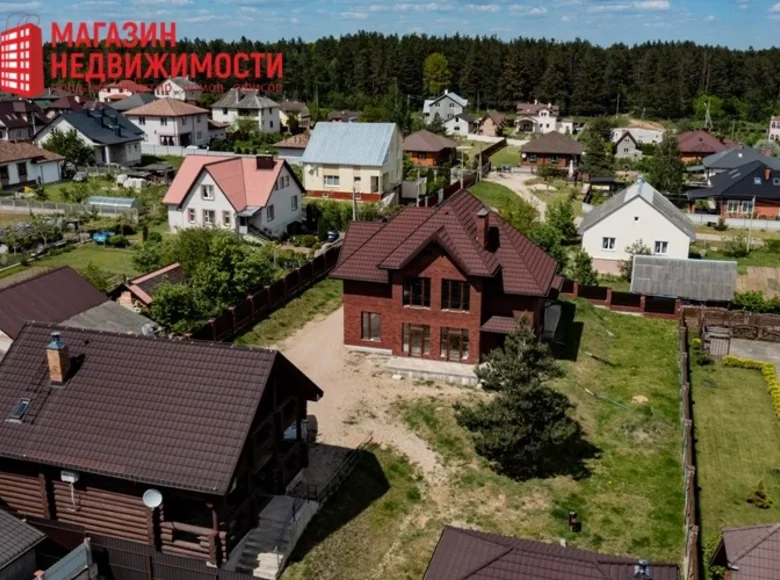When you want peace, tranquility and privacy, and at the same time a comfortable lifestyle, we imagine a house like this:
Modern country cottage with finishes of German clinker brick with two terraces, and of course, with large panoramic windows to enjoy the surrounding nature.
Beautiful, functional house with an area of 355 sq.m., impeccable layout representing two residential floors, four bedrooms with their dressing rooms and bathrooms, kitchen-dining room and living room.
On the territory of 16 acres there are also a gazebo-barbecue 36 m2 and a guest house-bath, built of calibrated pine (hand log) with a diameter of 28-34 cm.
Wooden guest house-bath 150 m2 is a real work of art from Vologda masters. In the living room fireplace and handmade tiles, three cozy bedrooms, a guest bathroom and a huge bathroom.
More details:
The plot on which the ensemble stands (house, guest house-bath, gazebo-barbecue), is located in a picturesque, secluded place (stupidity + hill) and has an area of 16 acres. The driveways are paved. Surrounded by a forest, near a lake. Eight kilometers from the border with the European Union. House: basement - 403 tons of reinforced concrete, wall thickness - 60 centimeters, which are covered with red brick (created the effect of aging). The basement was planned for use as a private restaurant for his close company, echoing the basement room, was supposed to have a semblance of a compartment car (for those who are tired), a third for the workshop, and a room with a bathroom for the kitchen area. The first floor has: one bathroom, living room, dining room + kitchen. Second floor: four bedrooms + two huge bathrooms. The attic, if desired, can act as a winter garden. Electricity: more than four kilometers of cable, no adhesive box (for each socket, each switch - its own separate cable). The house is lined with German clinker brick. The roof is Belgian composite tiles, a truss system of Russian spruce.
Wooden guest house-bath from Vologda cutters and carpenters. For the construction took-125-130 cubic meters of 100% pine (6 tractors). The logging took place at the end of November 2015, the village of Syamzha (the border of Vologda, Arkhangelsk regions). All materials (paint, base)- Tikkurila (Poland)
Beautiful doors are an array of oak. Barbecue gazebo: total area-36 sq. m. diameter of logs: 24-26. Table + two shops has a weight of 700 kg.
This beautiful ensemble is located not only in a secluded picturesque place, but also in one of the most ecological areas of Grodno.









