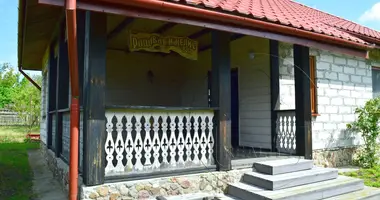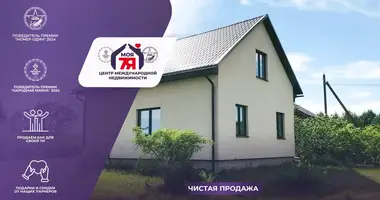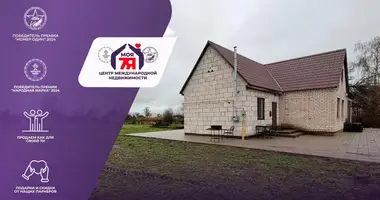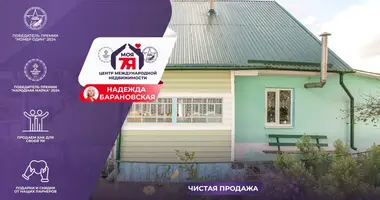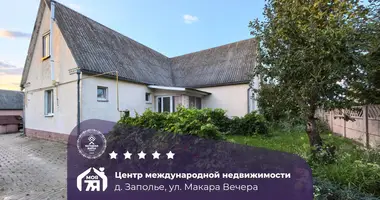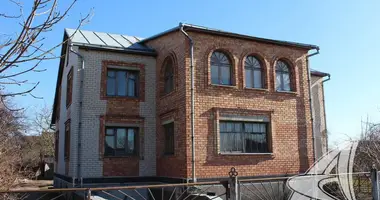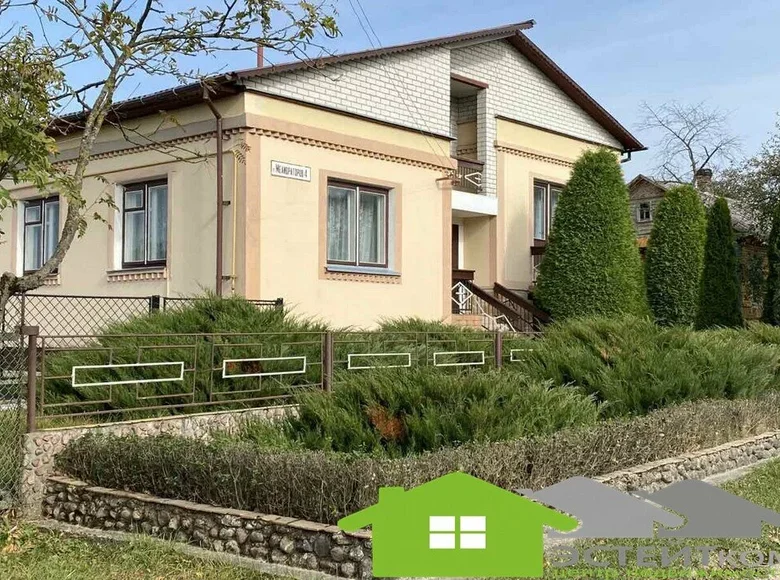For sale house Lithuanian project from the block, plastered, roof-slate. There are no pass rooms in house 4. Total area of 99 m2, residential 68m2, kitchen 6.76m2. The windows are wooden. The floors in the rooms are laminated, in the hall-parquet board, the hallway and the kitchen-linoleum, in the bathrooms - ceramic tiles. The ceilings in the rooms are lined with plaster and whitewashed.
There's a closet in the hallway. There's a balcony, exit. The kitchen can be expanded by an adjacent room. Under the main structure there is a basement level with a garage, boiler room, storage rooms and a workshop inside.
Communications: gas, electricity, water supply - central; sewerage - local. Heating is a gas boiler.
The plot is 12.7 acres, rectangular shape, manicured. On the site grow decorative and berry shrubs, fruit trees. There are: outbuildings, greenhouse, gazebo and guest house with bathroom and garage under the whole house. A metal fence is installed along the perimeter. Everything is done carefully and tastefully.
In walking distance from the house stop city transport. A couple of stops: district clinic, hospital, public bath, shop "Svetofor", car and railway station.
The beauty of this house is complemented by the nearby forest and the Issa River. If you want to live in an ecologically clean area, this house is for you!
Bidding is appropriate. We will show the house by prior arrangement. Call me!
We offer to purchase real estate, with ready-made documents for sale, without paying a commission by the buyer.
LLC "Estate Company" is the only agency in Slonim on the basis of: license of the Ministry of Justice of the Republic of Belarus No 02240/394 dated 26.02.2020. UNP 693141368 Our address: Slonim, Per. Friendship, 1. Contract for the provision of real estate services No. 54/4 of 13.10.2023
Contract number with the agency 54/4 from 2023-10-13









