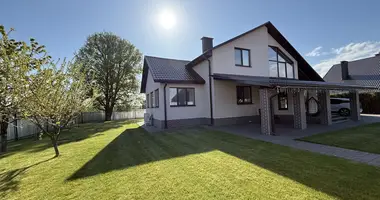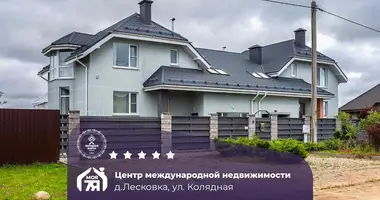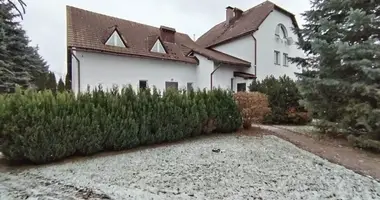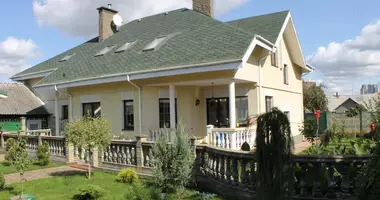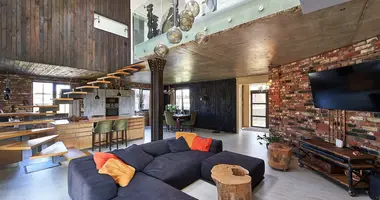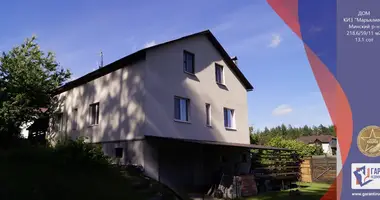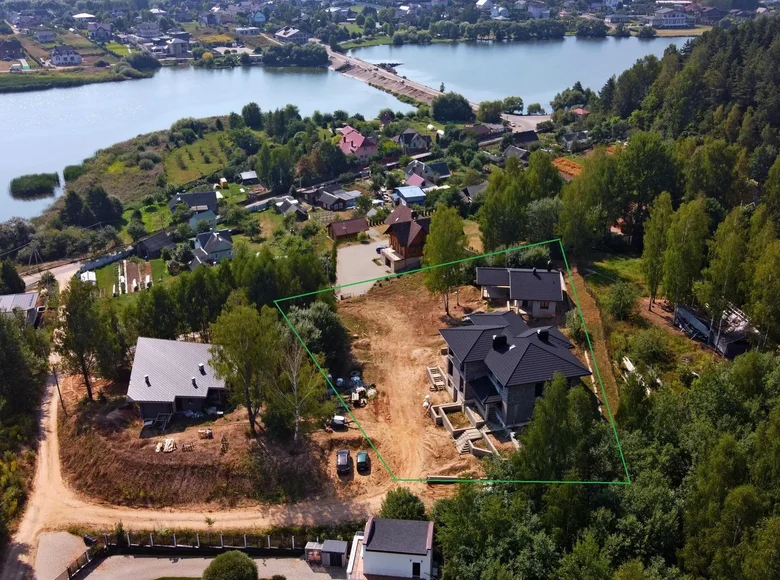Two houses are for sale - a 2-storey cottage and a guest house.
An individual project with stunning views of the Dubrovsky reservoir.
Distance from MKAD 16 km.
On a plot of 25 acres there is a cottage of 442.7 m2 - for decoration and a guest house with a bath of 126 m2 for finishing.
The plot is flat, located in a protected natural zone on a hill from which a panoramic view of Raubichi and the reservoir opens.
Architecture of buildings in the style of modern classics - You can embody all your design ideas.
The plot is dead end and borders the forest. On both sides, the foundation for the installation of a fence is made. There is an opportunity for a unique landscape design.
Construction was carried out with the involvement of technical supervision. Replacement of soils (clay on sand at the foundation points). Author's processing of small architectural forms (throwing concrete under the board). Two "Pure" septic tanks have been installed. There's gas at the house. The well is 120 meters deep on the site.
Guest house with a bath area of 126m2 - under clean finishing. The house consists of an outdoor room 8 with a separate entrance of 7.5 sq.m., a tambour 1 -5.4 sq.m., an entrance hall 2 - 10 sq.m., a steam room 7 - 8.3 sq.m., a washroom 6 -8.5 sq.m., a bathroom 5 -2.5 sq.m., a living room with kitchen equipment 4 - 28 sq.m., a terrace 3 - 35 sq.m. On the second floor can also be equipped with a large living room and bathroom, communications are provided. The entrance to the second floor is across the street, by stairs. A design project has been developed, and there is also all project documentation for the construction part. Designed for heating with an electric boiler. Double-chamber windows. Electricity and plumbing are house-to-house. The roof is composite tiles, insulated. Purchased installation systems, ladders for showers, Italian and Spanish tiles for all rooms, terraced tiles Stroher, facade tiles, siding Kedral, insulation. Video surveillance.
Cottage 2-storey with a basement of the total area of 442.7 square meters is not completed. Walls of ceramzitoconcrete, floors and reinforced concrete, roof composite tiles.
The cottage has a basement room of 65 square meters for boiler (gas), refrigerator. First floor: living room 2 combined with kitchen 85 square meters, hallway 1-7.4 square meters, corridor 8 with stairs - 18.6 square meters, room 9 - 11.4 square meters, room 7 -17.8 square meters, room 5 -22.7 square meters, room 6 -10.3 square meters, terrace 3 -40 square meters, terrace 4 -12 square meters. Second floor: staircase 10 -10.7 sq.m., hallway 12 -28.5 sq.m., room 19 -6.2 sq.m., bedroom 20 -17.9 sq.m., bedroom 11-12 sq.m., bedroom 14 -35.5 sq.m., bathroom 13 - 5.9 sq.m., bathroom 18 -4.7 sq.m., bedroom 17 -12.1 sq.m., corridor 16 -7.6 sq.m., hall 15 -28.5 sq.m.
Building materials for the cottage: fibrocement panels, facade tiles, drainage system. Building materials for the canopy: blocks of ceramzitoconcrete, wood for the truss system.
Asphalt to the station. Distance from MKAD 16 km.
The perfect place for life, health, aesthetic pleasure!
Nearby there are restaurants “Dubrov” and “Oasis”, two ski complexes “Logoisk” and “Silichi”, sports complex “Raubichi”.
To appreciate the uniqueness of this place in full, we invite you to view!
Contract number with the agency 1735/2 of 2023-06-05











