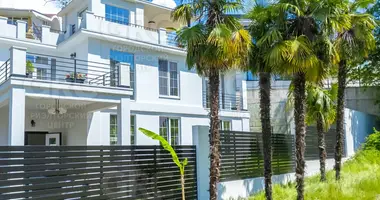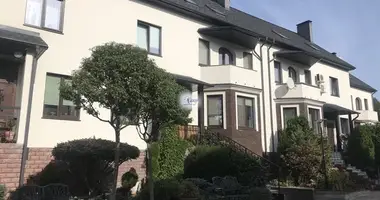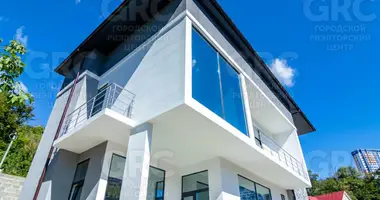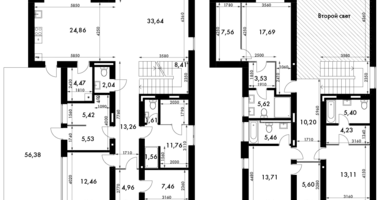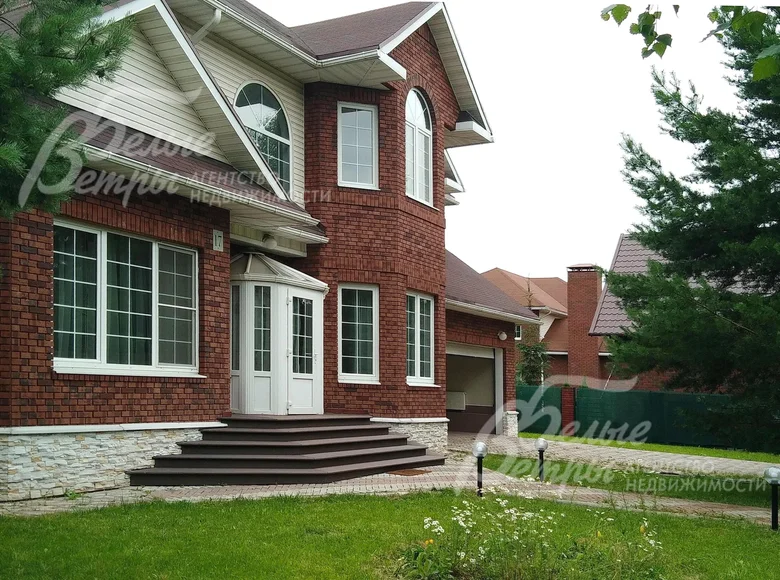The object code in the Agency database: 110-474, Kaluga highway, 17 km from the Moscow Ring Road, Ilyichevka k / p (Ilyichevka).
A good turnkey house in an inhabited and strictly guarded business-class cottage village with central communications. The house has 4 bedrooms, a living room with a second light and a fireplace, a large warm garage for 2 cars. The cottage is fully furnished and ready to live. The forest area is fenced off. Excellent transport accessibility.
Type of building: inhabited K/P. Place. house 338 sq.m., area 15 hundred. Preparation stage: furnished. Bedroom: 4. Wall cladding: brick. C/nodes: 3. Rooms total: 8.
Important options: bath; apartment for staff; terrace; fireplace; covered cars: 2.
Windows: PVC windows (2-chamber with layout). Roof: soft (Tegola, metal drainage system).
1st floor: hallway, living room with second light 40 sq.m., bedroom 15 sq.m., bathroom, kitchen-dining room 25 sq.m., room with fireplace 20 sq.m., veranda 20 sq.m. .
2nd floor: master bedroom 20 sq.m. with bathroom, two dressing rooms, bedroom 16 sq.m., children's bedroom, guest bedroom 16 sq.m., bathroom with shower. .
Interior decoration: turnkey finish: on the walls plaster for painting, on the floor heated tiles, laminate, in the dressing rooms - carpet. Soaring staircase, railings and supports - chrome iron, steps - massif wood. Multi-level ceilings with built-in lighting. Imported plumbing has been installed. All communications are turned-key. Sponsored interior doors. .
Engineering: installed floor gas boiler Proterm 42 kW, boiler indirect heating Ferolly 130L, filter for drinking water in the kitchen. Natural ventilation, in bathrooms - forced. Security alarms are in place. .
Furniture, equipment: the house is fully furnished, a kitchen set with built-in appliances is installed. .
Site type: forest.
Improvement of the site: the site is geometrically planted with adult forest trees - pine trees, birches; drainage is organized. .
Additional buildings: Bath area of 80 sq.m., 2-storey, of rounded logs, turnkey: the left half of the building - household. room, the right part - a rest room, washing room, steam room with a firewood oven. Heating and water supply from the main house. On the second floor (on the stairs inside the house) - a free room (apartment for staff). .
Communications:
gas is (mainline),
e/e is (15 kW)
water main - central,
Sewerage - centralized,
security - there is (checkpoint at the entrance, video surveillance, patrolling the territory of the village + alarm in the house).
Infrastructure: In the village there is an administrative building with staff, children's, sports grounds, beach area.
Excellent transport accessibility on two high-speed highways Kiev and Kaluga. Nearby the infrastructure of Troitsk (schools, kindergartens, market, shops, hospital, banks, pharmacy, etc.). Bird, (2 kindergartens and school). A 5-minute drive five-star hotel "Tepleyvo Resort" with a rich infrastructure: swimming pool, sauna, SPA beauty and health center, gyms, hairdressing and cosmetic services, restaurants, bowling, fishing and much more. Not far from the complex is a horse club with an extensive forest area. "Russian Tennis Academy" - the largest modern tennis club of European level (8 indoor courts with professional coating, 6 outdoor clay courts and 2 outdoor courts with professional coating)
In the immediate vicinity of the river Desna.









