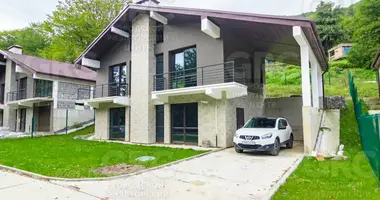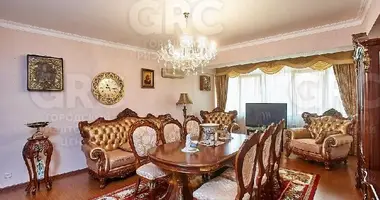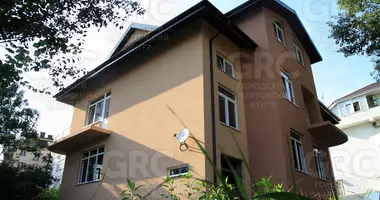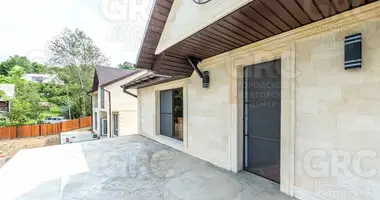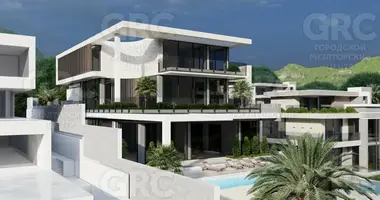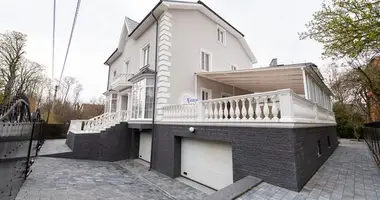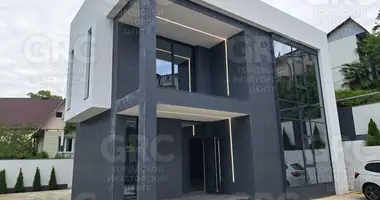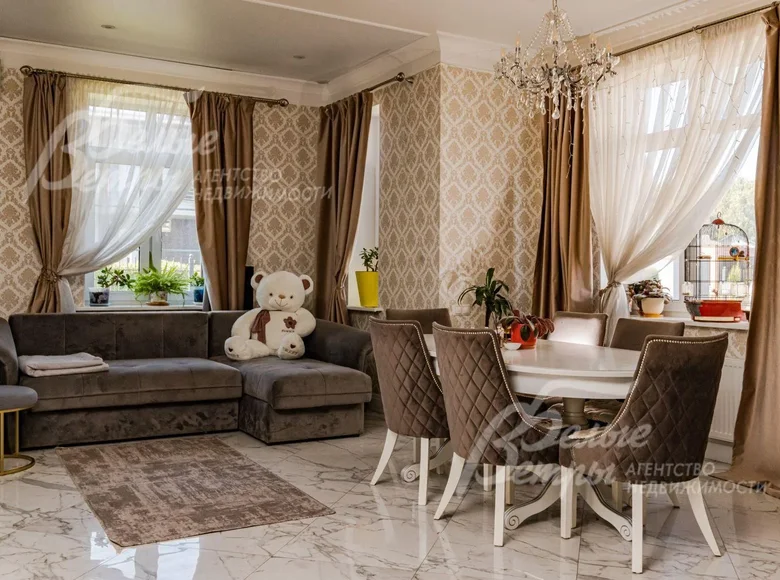The object code in the agency database: 535-233, Kaluga highway, 7 km from the Moscow Ring Road, Synergy KP (Zimenki). Cottage in a modern architectural style in the inhabited village of Business Class Synergy. The house has 3 bedrooms, one of which is on the ground floor, a single space of kitchen-dining room and living room, high ceilings, panoramic glazing. A landscaped area with a lawn, decorative shrubs and flower beds, is fenced around the perimeter. Good transport accessibility, convenient location between the Kyiv and Kaluga highway. Up to the metro Filatov meadow 5 minutes. Building type: accommodated to/p. Pl. Houses 331KV.M., pl. site 6.1 hundred. Stage of readiness: furnished. Bedrooms: 3. Wall cladding: plaster. S/Knots: 4. Rooms in total: 6. Important options: terrace; fireplace. Wall material: brick (wall thickness 52 cm). Windows: PVC double-glazed windows (2-chamber).Roof: metal tile (metal drainage system).
1st floor: porch 4.7 sq.m, 7 sq.m corridor, 5 sq.m, 1 sq.m, 4 sq.m bathroom, 12 sq.m, a kitchen-dining room 60 sq.m, a dressing room 5 sq.m, a boiler room 6.4 sq.m.
2nd floor: hall 9 sq.m, bedroom 18.5 sq.m with its bathroom and balcony of 6.4 sq.m, pantry 9 sq.m, bedroom 15.6 sq.m, bedroom 20.6 sq.m. with a balcony of 2.6 sq.m.
3rd floor: free-purpose premises 110 sq.m with 4 attic windows .. interior decoration: finishes in a modern style in light colors. The walls in the living room and kitchen -dining room are covered with wallpaper, in the remaining rooms - painted. The floors of the 1st floor (with the exception of the bedroom) are trimmed with tiles, in the bedroom of the 1st floor - laminate, 2nd floor - parquet, attic floor - laminate, in the bathrooms - tiles. On the 1st floor under the tile of a water warm floor. Concrete staircase 90 cm wide, metal handrails and covered with wood on top. The ceilings are sheathed with drywall, in the living room and in the lobby - suspended ceilings with lamps. All plumbing is installed.All communications are turned on a turn -key basis. Sponge interior doors .. Engineering support: installed boiler Buderus 37 kW, Buderus boiler for 200 liters and water filters. Assault -exhaust ventilation with air conditioning is the General Electric system. CCTV .. Furniture, Equipment: A kitchen set with an island (production of the Russian Federation) with built -in equipment is installed: dishwasher, microwave, Bosh refrigerators. All other rooms are also completely equipped with furniture .. Type of site: without trees. Improvement of the site: there is a lawn on the site, decorative shrubs and flower beds are planted .. communications:
GAZ - there is (trunk),
e/e - is (15 kW),
water supply - central,
Sewerage - centralized,
Protection - there is (checkpoint). Infrastructure: Infrastructure in the village: an entrance group with parking, a total access to the forest, a private kindergarten. External infrastructure: the best school in Russia in Letovo, a sports center tennis with courts, a pool and a fitness club. In 1 km metro Filatov meadow.At 500 m, a public transport stop to M Teply Stan (bus 878). Mega, Auchan, IKEA, shops and restaurants in Dubrovka, sports complexes and other services in the village of Gazodin, Voskresenskoye and Moscow.









