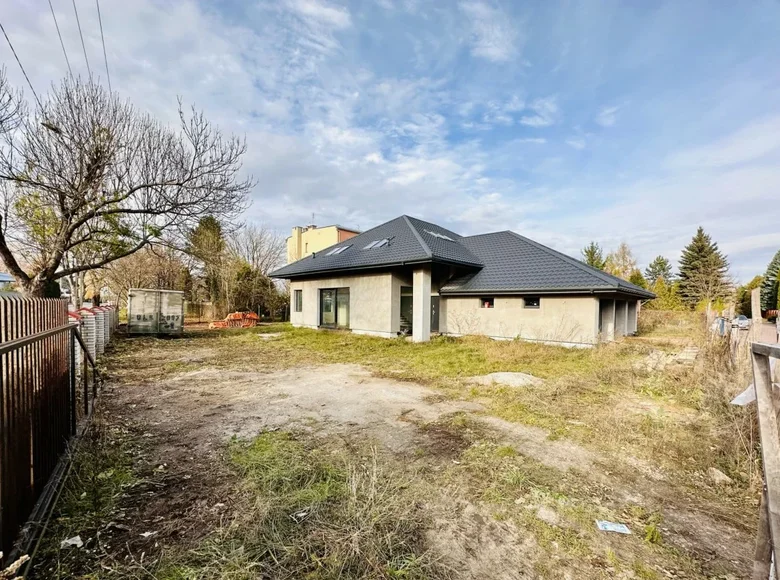





The spacious plot allows for versatile development, with gas heating included in the project for winter comfort.
Unit I (west side) includes a living room with kitchenette, office, and bedrooms, covering 159.92 m2. The ground floor has a pantry, toilet, vestibule, and boiler room. The attic features bedrooms, bathrooms, a corridor, wardrobe, and laundry room, along with a 44.68 m2 garage.
Unit II (eastern side) comprises a living room with kitchenette and bedrooms, totaling 105.24 m2. The ground floor has a vestibule and toilet, while the attic includes bedrooms, a corridor, wardrobe, bathroom, and laundry room, with a 22.34 m2 garage.
The building, insulated with 20 cm of graphite polystyrene, features electrical installations, gypsum plasters, and modern amenities. Each unit has independent meters for individual settlements, and there's easy access to the S7 route for convenient city communication.
]]>