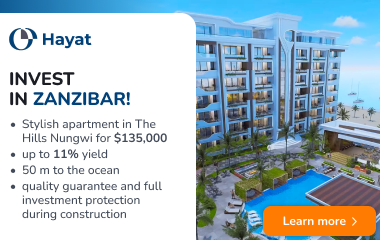Layout
• 1st floor: room (11 m²), spacious vestibule, garage 34.4 m² (including garage 24 m² and room with window 10 m²), laundry (6.4 m²), boiler room (4.05 m²)
• 2nd floor: room with balcony (21.4 m²), living room with balcony (21.32 m²), bedroom (11.2 m²), kitchen (13.2 m²), bathroom (4.2 m²)
• 3rd floor – attic: possibility of adapting into additional rooms
Condition and renovations
• 2024 – new kitchen
• 2021 – windows replaced
• 2020 – new roof
The house is situated on a beautiful 613 m² plot with a well-maintained garden full of flowers. The plot has two entry gates and an additional utility building that can be arranged as needed.
Current building plans are available. Interior photos will be available at the end of June.
Utilities
• Gas
• Water and sewage system
• Electricity (all from the 1980s)
Why it’s worth it
• Quiet, green surroundings in Zacisze
• Functional layout with potential for expansion
• Garden, terrace, 2 balconies
• Two independent driveways
• Full ownership, well-kept house with great potential
]]>

