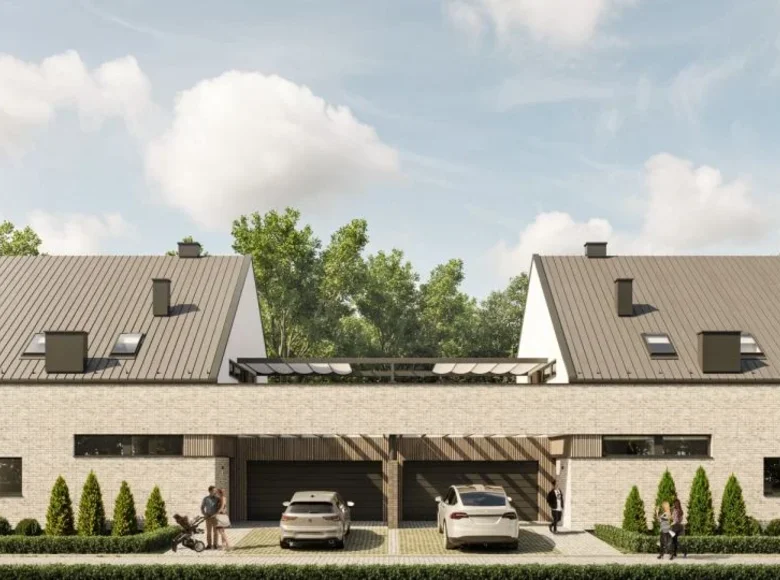











House with a garage for two cars, a terrace of 29.26 m² and an attic of 37.5 m². On the ground floor there is a living room with a kitchen 68.95 m², a toilet 4.03 m², an entrance hall 7.91 m², a boiler room 3.87 m², a garage 36.19 m². On the second floor there is a master bedroom of 18.18 m² with a dressing room of 6 m², a bathroom of 6.57 m² and an exit to the terrace, three bedrooms of 11.22 m², 11.19 m², 11.54 m², a bathroom of 6.84 m², a laundry room of 2.25 m², a hallway of 8.39 m².
The house has underfloor heating, gas heating, fiber-optic Internet. Included are the installation of 10 kW solar panels and a charging station for electric cars.
The complex is located in a green part of Wilanów, Zawady, close to prestigious schools, shops, restaurants, gyms and a golf course. Convenient transport links to the center of Warsaw.
]]>