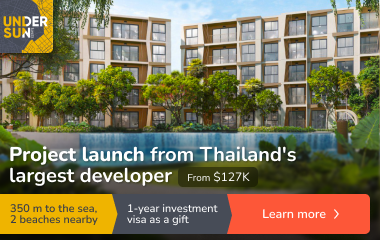Perfect for running a business or renting out.
On the ground floor there are two warehouse halls with a driveway for cars, a production or service room, a bathroom with a toilet and a separate toilet. Above the warehouse part on the ground floor there are 3 rooms with a total area of 109 m², including a room with a kitchenette, a bathroom and a toilet, not connected to the residential part. Previously, there was a dry cleaner, a hardware store, a small production facility and a kindergarten here. It is possible to separate the residential and commercial areas and run two separate businesses or rent them out to different tenants.
The residential part is located in the main building (2.5 floors). On the first level (approx. 68 m²) there is a room, a boiler room, a utility room, a kitchen, a bathroom, a toilet and a corridor - this space can be used as an office or a staff area, as it is connected to the warehouse. The first floor (approx. 113 m²) - a kitchen with a dining room, a large living room with an exit to a corner terrace, a bedroom, a bathroom with a toilet, a corridor. The second floor (approx. 113 m²) - 3 rooms, a bathroom with a toilet, a separate toilet, a wardrobe and a corridor. There is also a terrace. In the attic there is a large room of approx. 27 m².
The house was built in 1986-1990, requires refreshing or repair. On two floors and the stairs there are wooden floors. All city communications: gas, sewerage, water, electricity.
Separate meters and gas boilers for residential and commercial parts. Convenient access, 5 minutes by car to SKM, 5 minutes walk to the ZTM 702 stop. Nearby are Biedronka, Lidl stores, a bakery, Vendo Park, schools and kindergartens.
]]>
