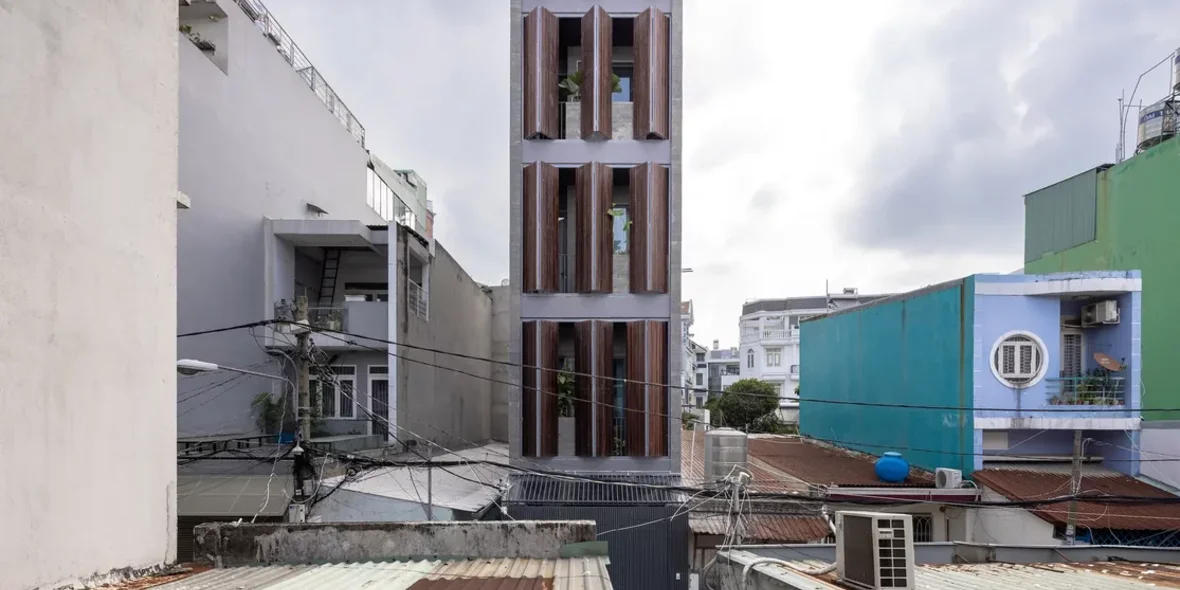
A house 4 meters wide—is it possible? An unusual project has been realized in Vietnam
STD Design Consultant has recently realized an interesting project called Chic Vid House on a small plot in Vietnam—its width is only 3.9 meters. The house is located in a busy neighborhood in Ho Chi Minh City, and this project presented a real challenge for the company. However, the STD Design Consultant found a solution and created a long and slim house.
The opening façade of the building, made in the form of teak louvers, attracts special attention. This is not only a decorative element but also a revolutionary solution for controlling ventilation and sunlight penetration inside the house. Small balconies with greenery on the outside of the façade also add to the picturesque character of the building.
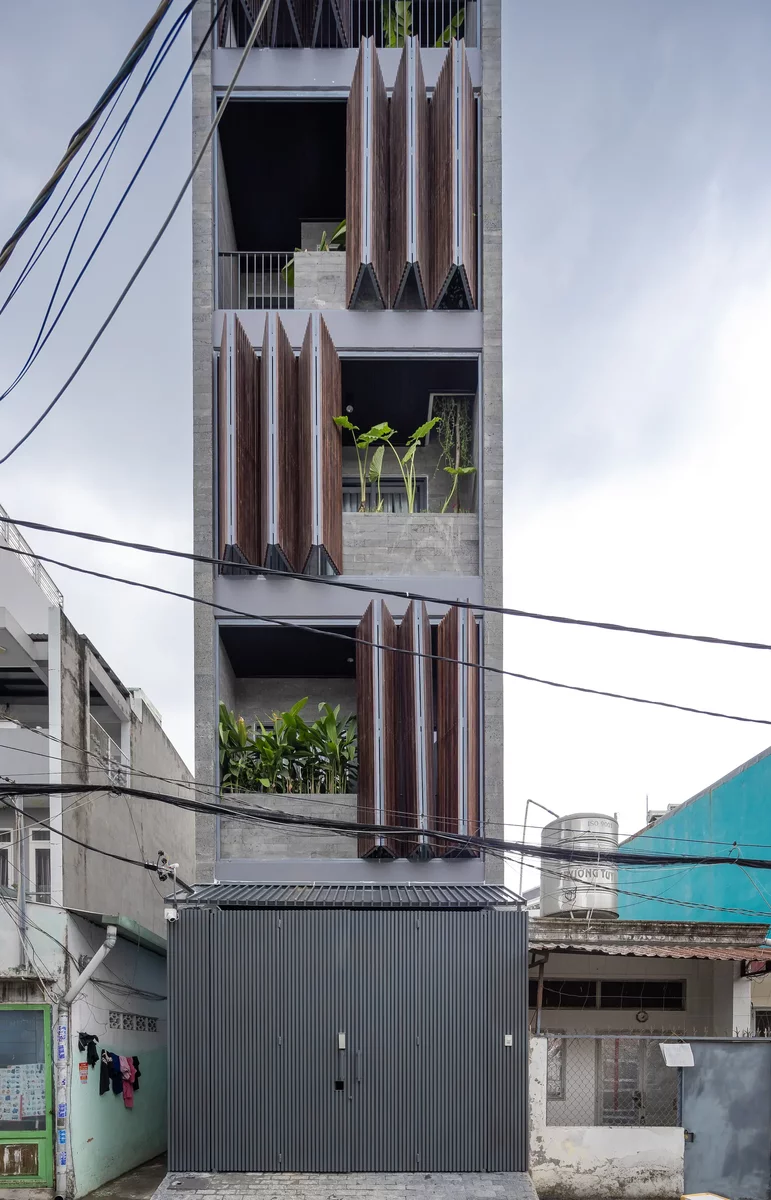
As for the interior of Chic Vid House, the five floors are well-designed and fit seamlessly into the limited space. The decor in muted colors creates an atmosphere of coziness and tranquility. On the first floor, there is a play area next to the kitchen and dining room, and glass doors open out to the garden.
On the upper floors of the building, there are bedrooms, a living room, and a study with magnificent views of the city's rooftops. The crown of the house is a small terrace on the top floor.
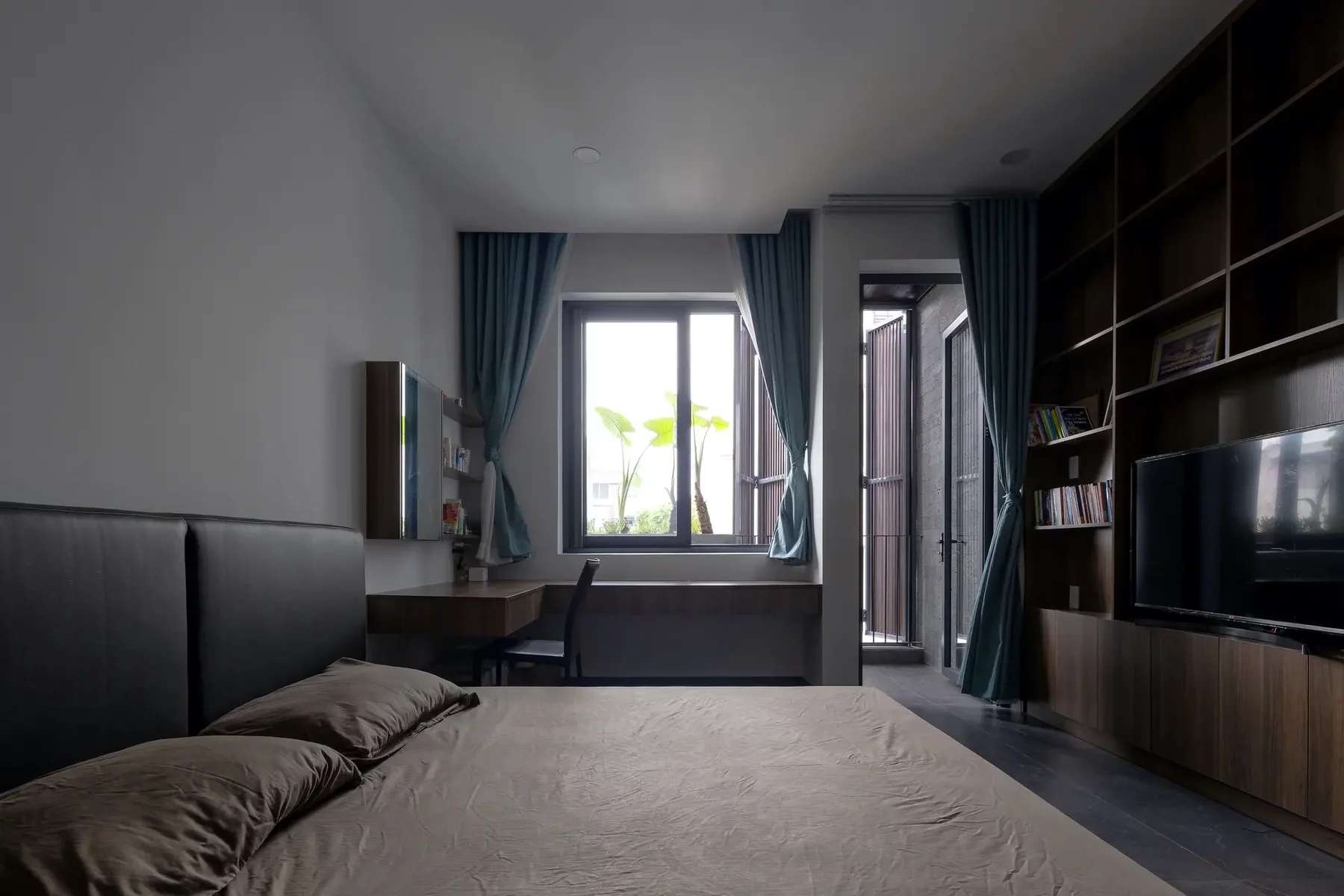
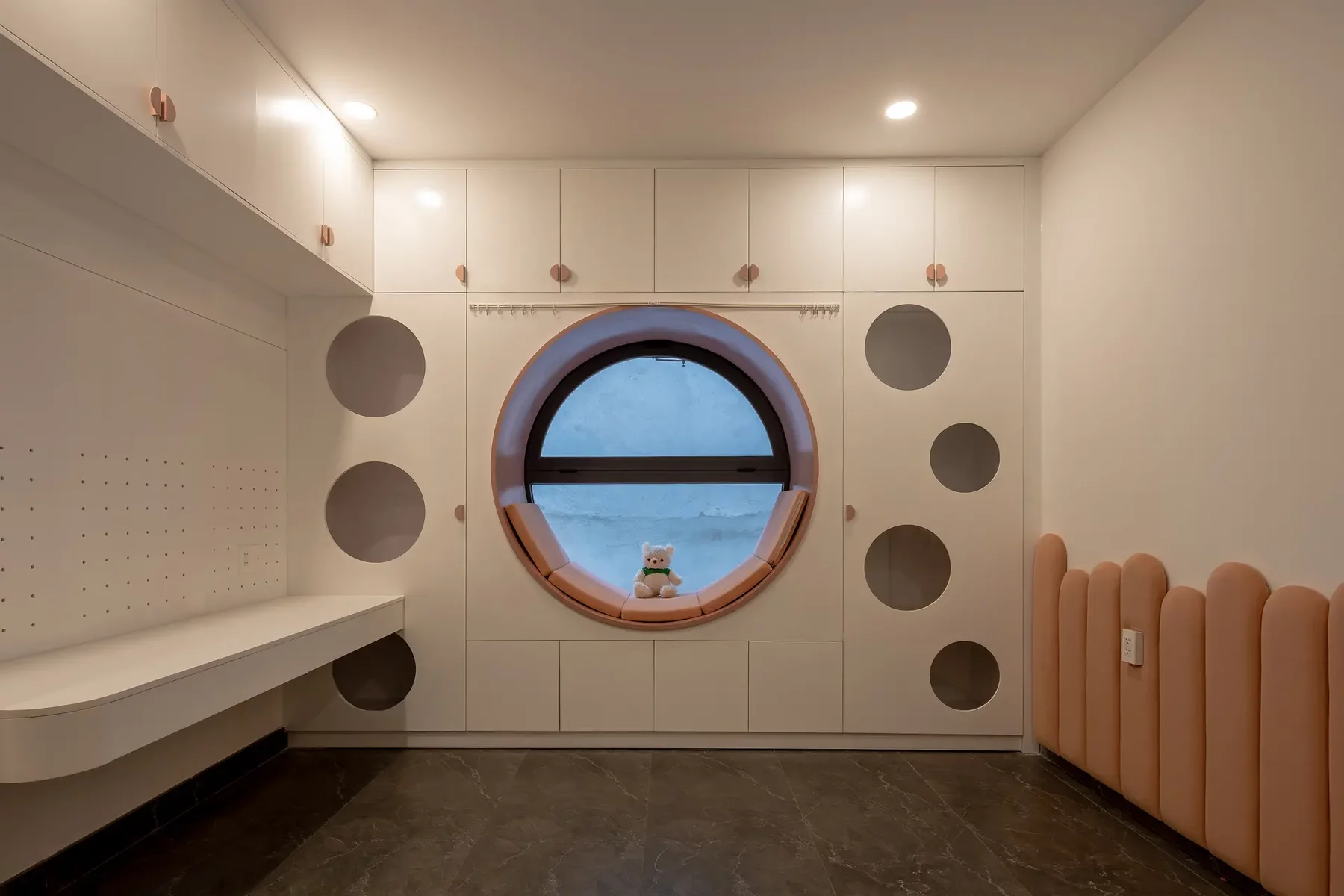
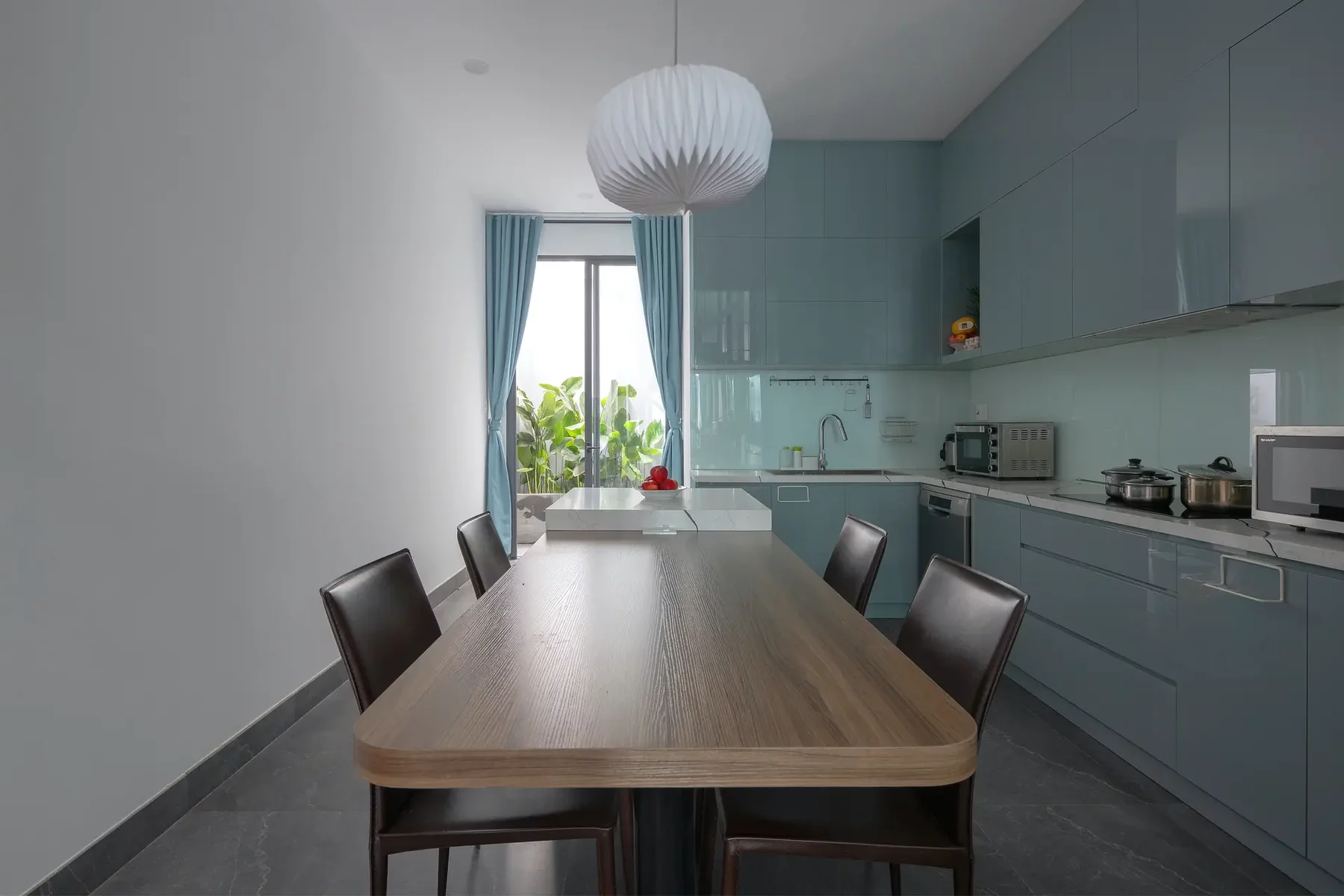
Today, the construction of narrow houses on urban plots is becoming an actual and popular trend. In addition to this project in Vietnam, other famous examples, such as Slim House in London and Breathing House in Ho Chi Minh City, demonstrate this.
Author
I am responsible for editorial work. I write expert interviews and guides.























