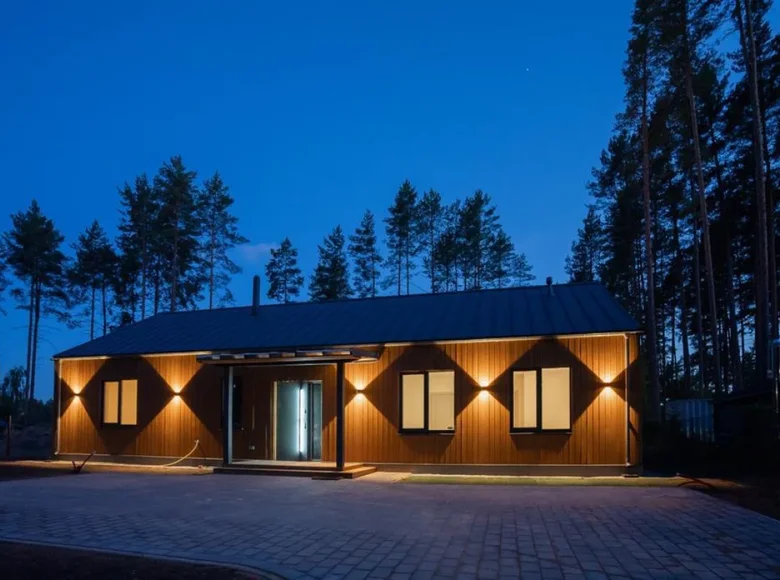A bright and spacious wooden frame family house in a landscaped village in Bergi.
Asphalt porches, street lighting. Modern layout of the house, where all the functionally necessary rooms for a comfortable family life are thought out. The location of the building on the site perfectly coincides with the movement of sunlight during the day.
The morning sun shines into the house through the windows of the kitchen and living room, and in the afternoon illuminates the courtyard. The bedrooms are located in the northwestern part of the house, which will ensure a pleasant sleep.
A wide entrance corridor with separate technical room and a small bathroom.
The bright living area is combined with a kitchen that is completely separated from the sleeping area, which allows you to relax or engage even when there are guests in the house.
From the living room there is access to the 29m2 terrace with a gazebo that overlooks the courtyard.
Near the kitchen there is a separate room that can be used as « pantry » or simply as a warehouse for household items. This room is ventilated, but not heated.
A kitchen with household appliances is included, the buyer has the opportunity to choose his own design and color scheme.
There are 4 rooms and a bathroom with a bathtub in the sleeping area. One of the bedrooms has a place for a dressing room. The house has a complete interior decoration, and the territory is landscaped and landscaped.
A fence (concrete pillars / wooden panels) was built on the street, between the neighbors a fence of 3D panels.
Automatic sliding gates, asphalt parking area for 2 cars, sidewalk thickness 8cm, which guarantees its stability.
Throughout the house, underfloor heating, which is heated by a 6 kW Daikin air-water heat pump.
The pump is equipped with a floor cooling function. Floor coatings, 2-layer oak parquet in living rooms, tiles in bathrooms and in the hallway. There are no rapids in the house, which makes it easier to clean floors, especially with a robot.
To ensure a pleasant climate, the house is equipped with a ventilation system, and is also additionally equipped with a recuperator, which will save energy resources, especially in winter.
Water - well 17m, pipe 90mm, capable of providing water to both the house and the courtyard, watering or washing the car.
Wastewater - biological treatment plants.
GEALAN PVC quality windows with 3 layers of glass. Aluminum front door with window. The long door handle is equipped with a twilight sensor that illuminates it in the dark. Facade lighting and patio lighting work with the astro switch, which means you never have to worry about turning them on or off.














