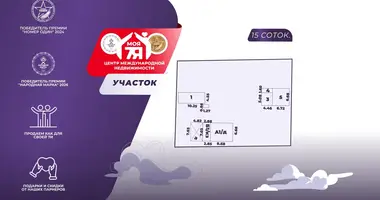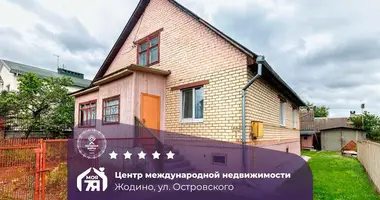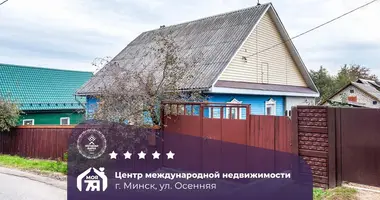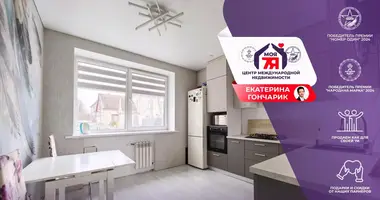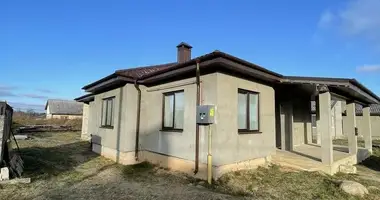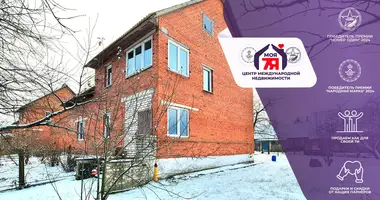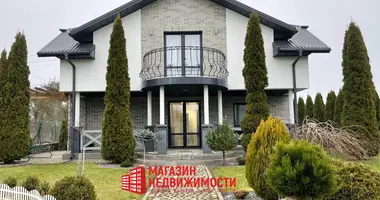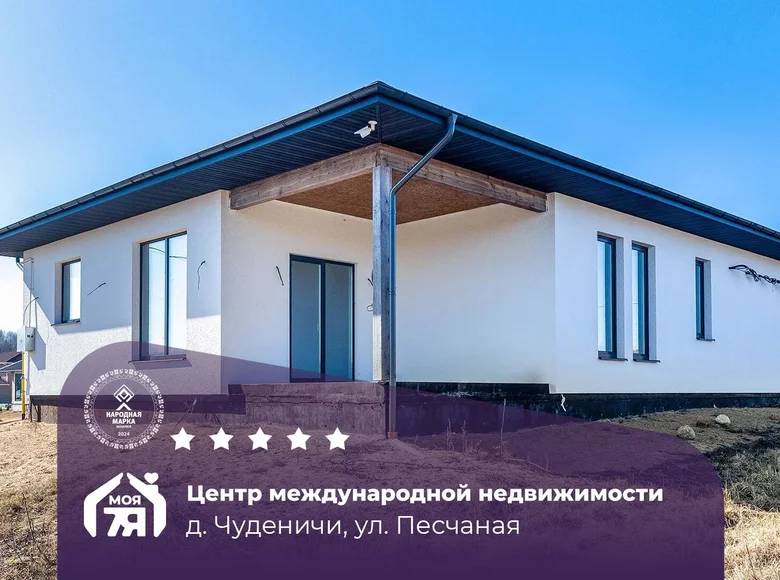New house: premium quality and finished design project
❤️ Comfortable house in a well-maintained village of Chudenichy, just 22 km from Moscow Ring Road.
Address: Ostroshitsky S/S, D. Chudenichy, Peschanaya St.
- The house with a total area of 176 square meters, of which 141.5 square meters falls on the residential area, gives a feeling of spaciousness and comfort.
The modern house built in 2025 was built with attention to every detail, built for itself. During its construction, only expensive, high-quality and imported materials were used. The house is fully commissioned, an exclusive design project is already ready for it. There are two bedrooms, a large dressing room, two bathrooms, a cozy living room, an office, a functional kitchen, a boiler room with a laundry room and a spacious terrace for rest.
- The pile-rotting foundation with a monolithic stove provides the house with exceptional reliability and strength. The design is raised 1.5 meters above the original level of the site, and the perimeter is a high-quality sand pouring with a thickness of about a meter, which guarantees protection from moisture and durability of the structure.
- The walls of the house are made by frame wooden technology and have excellent heat and noise insulation. Internal wall insulation is made of mineral basaltic wool 15 cm thick, and external – foam 10 cm thick. The ceiling is insulated with a layer of 20 cm, which allows you to maintain an optimal microclimate all year round.
- The roof is made of premium flexible shingles from DOCKE and is complemented by a reliable metal drainage system. Window systems are equipped with energy-efficient windows of the well-known brand REHAU, emphasizing the sophistication and durability of the house.
- The house is fully ready for a comfortable life: all necessary communications, including water supply and heating pipes for radiators and warm floors REHAU, conclusions for air conditioners have been prepared, a premium Ariston condensing boiler has been installed, and electrics are carried out throughout the house (3 phases) with fiber optic connection for fast Internet.
- Central water supply and gas with a full package of approvals are brought to the house, which ensures safety and comfort, and the sewerage is represented by a biological treatment station designed for 6 people. Ventilation is thought out to the smallest detail and implemented with the help of Finnish Vilpe vents in bathrooms, kitchen and boiler room.
- On the perimeter of the house installed video surveillance system Hikvision with the possibility of remote viewing via mobile phone. Pipes are laid on the site to connect the auto irrigation system, install humidifiers and ventilation equipment, which allows you to organize a premium landscape design.
- A plot of regular rectangular shape with an area of 12.04 acres is privately owned and is ideal for creating a personal oasis. It is smooth and well-maintained: it has already installed a househouse and a bathroom, and good access roads lead to the house, providing comfortable accommodation and quick access.
- The house is located only 22 km from the Moscow Ring Road and 8 km from Logoysk, with a quick exit to the R-40 (Minsk – Logoysk – Guyna) and M3 highways. The convenient location provides excellent transport accessibility: regular communication by buses and shuttle taxis makes living here as comfortable and practical as possible.
- The village has developed infrastructure: there is a kindergarten, a shop, a medical center, a club, a library and a popular estate "Royal Hall". Within 3-5 km there are well-known ski complexes "Silichi" and "Logoisk", providing active rest in winter and making this area attractive for tourists and lovers of country life. Agrotourism is actively developing around, which makes investment in the house especially promising.
❤️ To find out more about the object - call!
❤️ We will gladly show you this object and make you happy owners!
And you want to:
- sell-off
- redeem immediately
Find the best apartment
- to make money on real estate investments
- make designer repairs
Then My 7 I will solve it as if it were for his family: with love, care and the desired result!
Real Estate Agency LLC "International Real Estate Center My 7Y"
UNODC 193750826
License: No 02240/484 issued by MJ RB 18.05.2024
Insurance certificate BR 0004860
Contract number with the agency 380/1 from 2025-03-19








