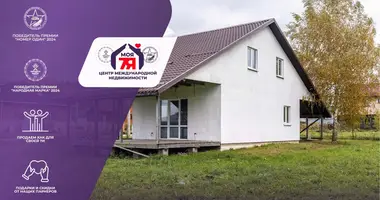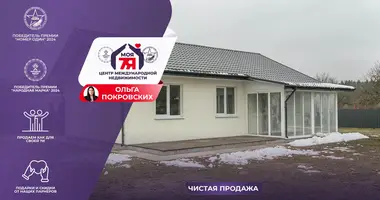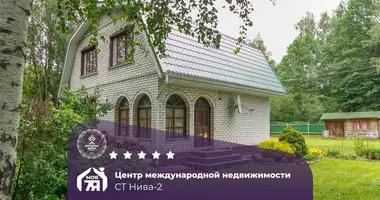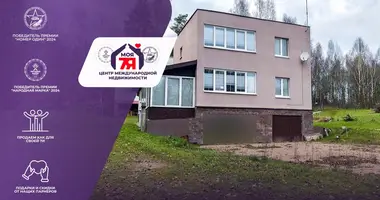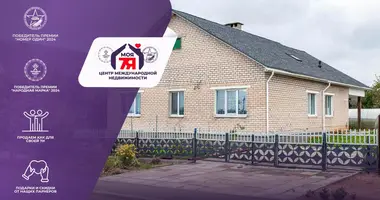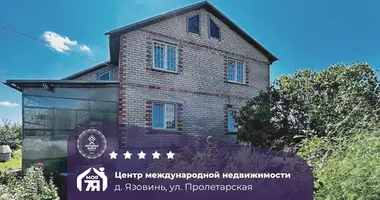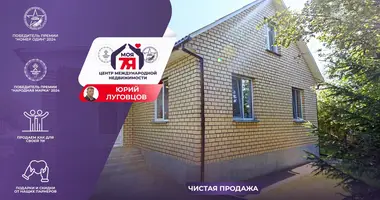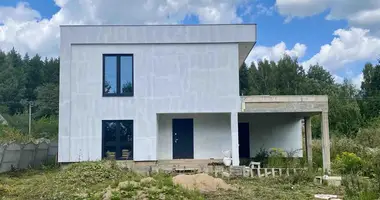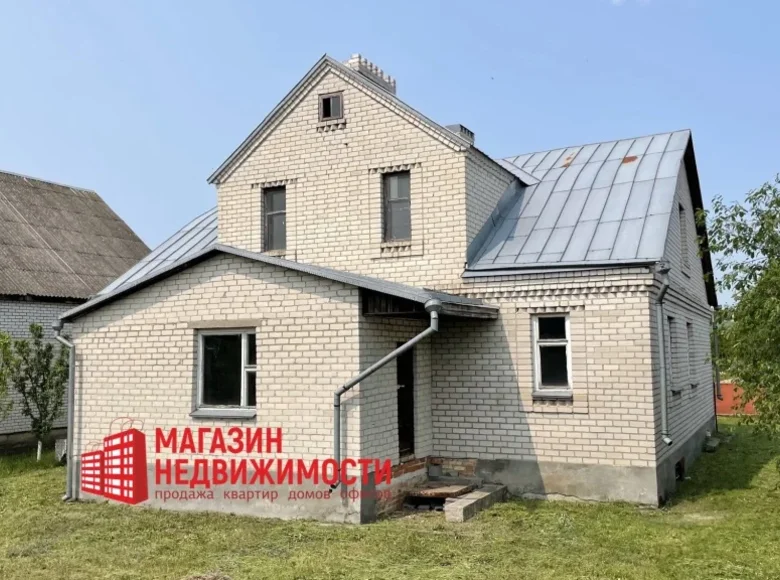A house for sale in the Zarytsa microdistrict of the city of Grodno. A quiet ecologically clean place with a sense of country life.
General information about the house: 2008 year of construction and commissioning, attic type. Work was carried out under the “clean finish”. Communications: electricity, sewerage, water supply - central, gas - central brought to the house.
Characteristics of the house: the total area of residential premises - 209.8 m2, living area - 133.4 m2, the ceiling height of the first floor 2.80 m, the attic - 2.47 m, the basement - 2.30 m. The house consists of two full floors. On the ground floor there is a garage, a mini-boiler room and a basement. There is a wooden staircase in the house. The number of living rooms is 7, 2 bathrooms, which are located on each residential floor. Convenient layout of the space will provide comfortable accommodation for the whole family.
The material of the walls is a block, is lined with brick, the foundation is concrete, the floors are w / b plates, the roof is a metal, truss system with refractory treatment, the material of the floors is screed and wood, the walls are for finishing. Wooden windows, front doors and garage doors are metal.
The lack of finishing in the house will allow you to realize your ideas and desires!
Territory and improvement: a quiet ecologically clean place, neighbors are calm, responsive. A convenient access road to the house is asphalt, and about 50 meters gravel road. The land plot is on the right of life-inheritable possession of an area of 11 acres, the state is flat, H-shaped, fenced. On the site there is an outbuilding made of blocks. In walking distance shops "Euroopt" and "Rodny Kut", building materials. There's a church nearby.
It will be comfortable for you and your family!
If you are interested in details about this house, call! If you want to see it, even more so call! We are open and ready for dialogue! We will help you sell your property to buy this one.
Contract number with the agency 104/5/2025 of 2025-03-06








