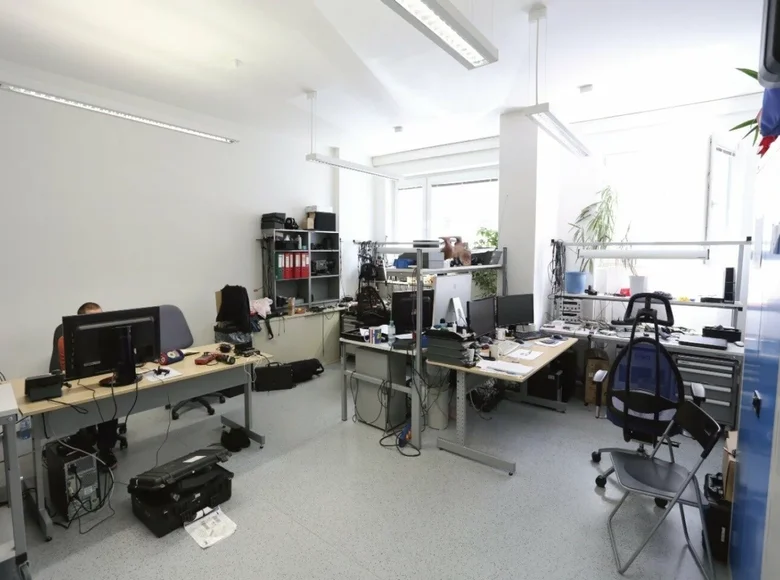In the immediate vicinity of Vienna's main train station, with excellent transport links to the city centre, an approx. 379 m2 (including approx. 40 m2 basement) office/business premises with separate basement space is for sale. The property is in Vienna's 5th district - on the border with the 4th district. It is bright, quiet and in the immediate vicinity of the Alois Drasche Park. The connection to the U1, 62, 65, 6, 18, Badener Bahn, the many shopping, cultural and local options in the vicinity (Wiedner Hauptstraße, Schlossquadrat, Margaretenplatz, etc. m.), numerous parks within walking distance add significantly to the value of the property. The property is part of a complex built in 1965.
Modern office/practice in a prime location - 379 m², balcony, underfloor heating, air conditioning, IT cabling. The office was completely renovated around 10 years ago. Great emphasis was placed on high-quality equipment. The current equipment includes modern electrical and IT cabling as well as a modern kitchen. In addition, there is a balcony facing the courtyard, a meeting room (including cabling), 2Toilets and a bathroom with top equipment, modern lighting, air conditioning, alarm system (access via transponder), some ESD protective floors and much more. In addition to the main entrance on the street side, there is an entrance via the staircase and a truck access, including a loading gate. The path via the staircase also leads to the approx. 40 m2 cellar. The cellar can also be reached from the courtyard via a ramp with a trolley. The property at a glance
- Usable area: approx. 379 m2 (approx. 339 m2 ground floor + approx. 40 m2 cellar)
- Kitchen
- Balcony (approx. 8 m2)
- Meeting room
- 2 toilets (ladies, men) and an additional bathroom
- 2 entrances (on the street side and from the Staircase) / Can be divided into two office units
- Truck access including loading gate
- New IT cabling
- Air conditioning
- Alarm system (access with transponder / electric locks)
- Modern lighting (LED, fluorescent tubes)
- Partial ESD protective floors
- Currently rented, termination possible
Room layout: Administration(Fig.1-3)
OfficeCT(Fig.4)DevelopmentE1(Fig.5)DevelopmentE2(Fig.6)DevelopmentE4(Fig.7)AnteroomAssembly(Fig.8)AssemblyM2(Fig.9)Meeting,Hallway(Fig.10)Kitchen(Fig.11)LadiesWC/Shower(Fig.12-13)
Anteroom/MensWC,Warehouseworkshop(Fig.14-15)Truck access,Loading gate(Fig.16) Annualrentcurrently52,126.8€(approx.12.5€/m2officespace)+BK+VAT.•Owner usepossibleasrentalcancellablePurchaseprice:950,000€(approx.2,500€/m2-whenmovingto279m2)Commission:3%ofpurchaseprice+20%VAT. For questions and to make an appointment, please contact Mr. Bruno Franz on .
- Would you like to sell or rent your property? We will support you until the transaction is successfully completed. Contact us and let us successfully sell your property. We look forward to hearing from you!
Note according to the Energy Certificate Submission Act: An energy certificate has not yet been submitted by the owner or seller after we have explained the general obligation to submit it and requested that it be created.vorgelegt.DahergiltzumindesteinedemAlterundderArtdesGebäudesentsprechendeGesamtenergieeffizienzalsvereinbart.WirübernehmenkeinerleiGewähroderHaftungfürdietatsächlicheEnergieeffizienzderangebotenenImmobilie.Wirweisendaraufhin,dasszwischendemVermittlerunddemzuvermittelndenDritteneinfamiliäresoderwirtschaftlichesNaheverhältnisbesteht.DerVermittleristalsDoppelmaklertätig.
















