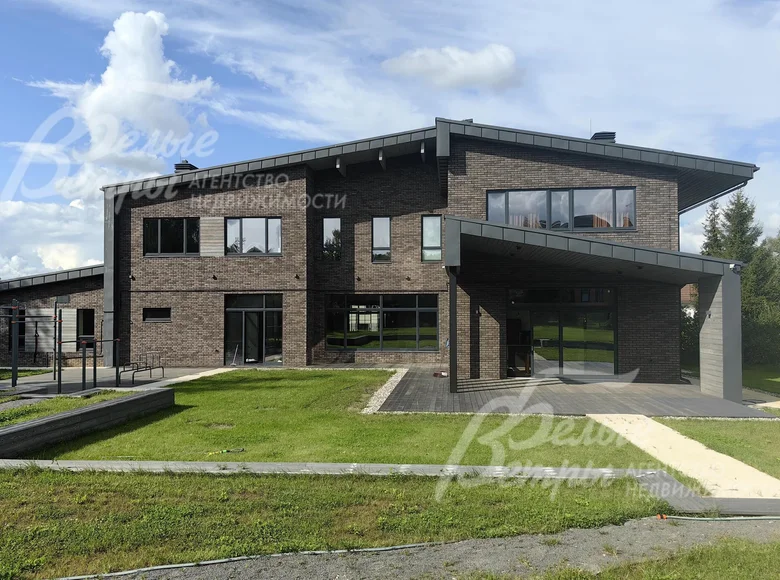Object code in the Agency database: 560-028, Kaluga highway, 17 km from MKAD, Izumrudnaya Dolina cottage settlement (Shiryaevo). A luxurious, modern house in the Hi-Tech style for rent in the Izumrudnaya Dolina cottage settlement. Functional layout, elite finishing materials, panoramic glazing, stylish renovation, de-luxe class plumbing. Tastefully equipped with designer furniture from Italian and German manufacturers in the style of strict minimalism. Many interesting interior solutions will not leave anyone indifferent! Sauna, double-sided fireplace, cinema, gym, games room, huge terrace and other pleasant options. Conveniently located in a guarded cottage settlement between Kaluga and Kyiv highways. Type of development: inhabited cottage settlement. House area 653 sq.m., plot area 29 acres. Stage of readiness: furnished. Bedrooms: 5. Bathrooms: 4. Number of bathrooms incomplete. Total number of rooms: 9. Important options: sauna; terrace; fireplace (two-sided); indoor parking spaces: 2. Windows: double-glazed wood-aluminium windows (three-chamber to match the colour of the house).Year the house was built: 2021.
1st floor: porch 45 sq.m, hallway 12 sq.m, dressing room 12 sq.m, pantry 3.5 sq.m, bathroom 4 sq.m, hall 15.4 sq.m, staircase 14 sq.m, kitchen-dining room 29 sq.m., storage room 9 sq.m., living room 35 sq.m., children's playroom 27.6 sq.m., cinema room 23 sq.m., corridor 11 sq.m., sauna 5 sq.m., gym 25 sq.m., shower room 4 sq.m., bathroom 2.3 sq.m., boiler room 16 sq.m., electrical room 11 sq.m., garage for 2 cars 56 sq.m., veranda 33 sq.m.
2nd floor: staircase 12 sq.m., hall 9.5 sq.m., office 22.6 sq.m., master bedroom 23.4 sq.m. with dressing room 17.4 sq.m. and bathroom 13 sq.m., corridor 16 sq.m., laundry room 12 sq.m, technical room 3.6 sq.m, bedroom 17 sq.m with dressing room 4.4 sq.m, corridor 2 sq.m, bathroom 2.4 sq.m, shower room 6.5 sq.m, bathroom 7 sq.m, bedroom 18.4 sq.m., bedroom 20 sq.m. with dressing room 6 sq.m., bedroom 18 sq.m. with dressing room 2.6 sq.m., balcony 14.7 sq.m. Interior finishing: designer finishing in high-tech style using expensive materials.The rooms on the second floor have high doorways and concealed doors, on the first floor there are metal stained glass doors. The floors are made of engineered oak boards, tiles with heated floors, and wear-resistant carpet. A designer staircase on a durable metal frame with solid oak steps, metal railings with cable stretchers. Engineering support: a Vaillant gas boiler, an ACV Smart indirect heating pre-heater are installed. Ecodar water treatment plant. The house has a forced ventilation system (supply and exhaust with pre-heating and air conditioning). A security system (motion sensors, door opening sensors), a fire alarm system (smoke and heating sensors, gas sensors), leak sensors in all wet areas, and video surveillance are equipped. Programmable on/off system for lights (any switch turns on/off lights in any room). Furniture, equipment: kitchen set with island, with high-strength stone countertop, refrigerator, hood, hob, oven, dishwasher and grinder in the sink.All appliances are of famous brands (LIEBHERR, BOSCH, BERTAZZONI). There is an additional refrigerator, large, modern TVs in the rooms, a vacuum cleaner, a washing machine. All the necessary furniture is installed: a stylish sofa in the living room, a large dining table with chairs, beds in all bedrooms. Wardrobes are equipped, cornices, curtains, blinds, and many lamps are installed. Plot type: field. Plot improvement: a well-groomed plot with a lawn, landscape design on two levels. Additional buildings: there is a 7 * 3.5 m base for a gazebo, a parking lot for 4 cars. Communications:
gas - yes (main),
electricity - yes (15 kW),
water supply - central (+ well),
sewerage - centralized,
security - yes (strict, checkpoint at the entrance). Infrastructure: Infrastructure of the villages Ptichnoye and Gorchakovo (shops, bank, school, kindergartens, etc.). Nearby is the Russian Tennis Academy, the restaurant Vesna, the private school Vnukovo School. Hotel Imperial.In Troitsk: business-class fitness center with swimming pool Residence, restaurants Zarechye, Picnic on the Roadside, schools, kindergartens, development centers for children (Burakova Center), hospitals




















