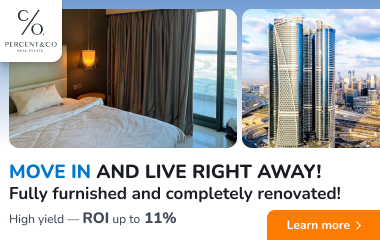I invite you to a place that combines the comfort of living in Warsaw with the harmony of nature.
In the green heart of Wawer, on ul. Trakt Lubelski, I present a modern house with an area of 82.69 m² with a garden of 71.62 m².
The house stands out for its thoughtful layout and an exceptional amount of natural light – all windows are large, occupying almost the entire width of the rooms, creating bright and spacious interiors.
Layout:
Ground floor: open living area with bright kitchen, dining room, and living room with impressive HS-type glazing, smoothly connecting the interior with the garden.
First floor: three bedrooms and two bathrooms, including a master bedroom with private bathroom and large panoramic window.
Standard and amenities:
underfloor heating and heat pump,
two outdoor parking spaces (with option of a carport),
possibility of installing air conditioning and photovoltaic panels,
city utilities: electricity, water, sewage, fiber-optic internet.
The investment consists of 10 semi-detached houses designed by the renowned Z3Z studio – winner of many prestigious architectural awards. A place created with comfort, aesthetics and daily convenience in mind – away from the hustle of the city, yet with quick access to the center of Warsaw.
Completion date: Q2 2026.
An excellent choice for couples, families with children, remote workers, and those looking for a comfortable alternative to an apartment.
]]>
