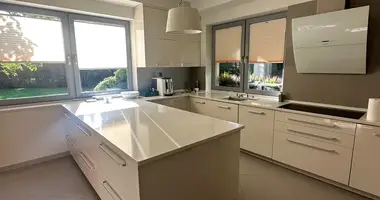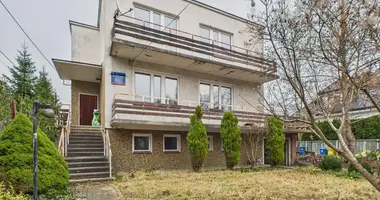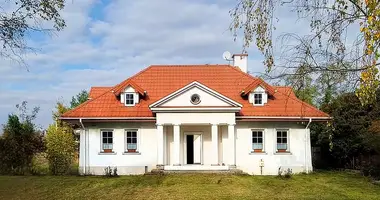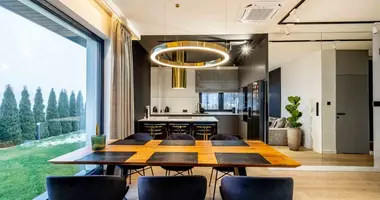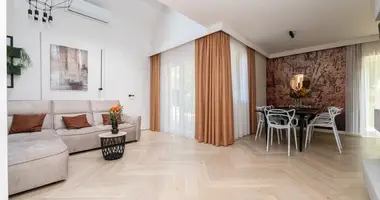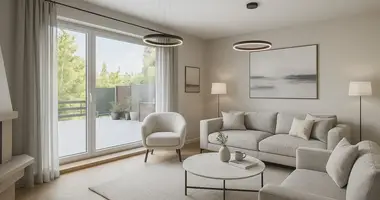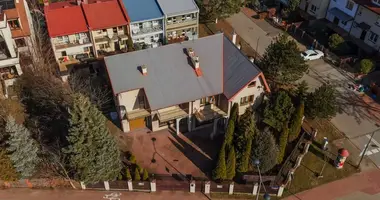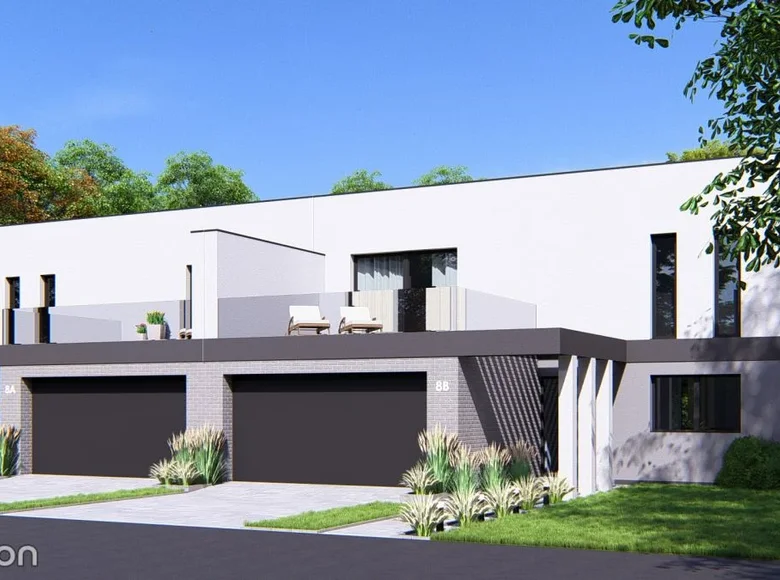ANOTHER EXCELLENT PROJECT and LATEST INVESTMENT by a local developer, in beautiful natural surroundings, in CHYLICZKI, PIASECZNO commune, near Warsaw!!!
A project that takes into account the needs of a family looking for a spacious house full of light,
with an additional bedroom/study on the ground floor,
functions spread over two levels, flat roof.
5 rooms, 3 bathrooms, laundry room, wardrobe, pantry, utility room/boiler room/bicycle room
+ garage for 2 cars,
+ space for additional cars on the driveway.
__Living area of the house - 181.58m2
__Total area - 219.96m2,
__Plot area - 690.50m2.
__No PCC
__sale directly from the developer
__DEVELOPER STATUS
__planned completion of construction Q4 2025
A local family development company, TEGMENTO, operating in the area, has undertaken another investment.
It has put into use;
- two semi-detached houses in Chyliczki, at ul. Śniadeckich
- three terraced houses in Józefosław, at ul. Mirabelki.
Each investment is characterized by;
- modern, calm, timeless architecture with large glazing
- high quality of materials used and construction of buildings
- functionality of the layout of rooms
- large window areas providing daylight all year round
- modern technological solutions
SCOPE OF INVESTMENT WORKS ASSUMS;
Underfloor heating throughout the building, including the garage
Heat recovery system with unit
Air heat pumps with external and internal units
Municipal sewage system
Absorbent wells
Photovoltaic installation
Air conditioning installation
Car charging station installation
Alarm system installation
External roller shutters with remote control
Garage gate with automatic and remote control
External glass balustrades
Terrace and driveway made of cobblestones
External and between-building fence
Garden irrigation system and sprinklers
BUILDING TECHNOLOGY;
Porotherm ceramic walls by Wienerberger (material that, thanks to porosity, accumulates heat, but also allows breathing, thanks to which seasonal humidity fluctuations in the rooms are equalized, thus excluding the development of mold and fungi.
18 cm thick monolithic ceilings above the ground floor and first floor
monolithic stairs
roof structure / flat roof
facade walls insulated with 20 cm thick polystyrene
high quality cement-lime plasters + clinker
PVC windows
GROUND FLOOR / /living area + study + back room:
0.1 vestibule - 7.42 m2
0.2 hall - 11.72 m2
0.3 kitchen - 10.51 m2
0.4 living room with dining room - 32.43 m2
0.5 study - 16.83 m2
0.6 storage room - 2.16 m2
0.7 bathroom - 4.96 m2
0.8 technical room - 5.68 m2
0.9 garage - 33.14 m2
FLOOR/private part (3 bedrooms, 2 bathrooms, dressing room, laundry room);
1.1 corridor - 9.11 m2
1.2 room - 17.53 m2
1.3 dressing room - 8.95 m2
1.4 bathroom - 11.71 m2
1.5 laundry room - 5.11 m2
1.6 bathroom - 8.37 m2
1.7 room - 17.11 m2
1.8 room - 17.22 m2
Chyliczki, on the border of Józefosław, south of Warsaw, near the Kabacki Forest, Chylice and Konstancin-Jeziorna, close to Piaseczno. The journey to the centre of Warsaw takes about 30 minutes,
To the bus stop of line 724 (Metro Kabaty-Piaseczno), about 3 minutes on foot!!
A new primary school nearby, construction is to begin soon.
Within a radius of 1 km there are, among others, local shops, larger chain stores, health clinics, restaurants, sports centres, playgrounds, nurseries, kindergartens, a few minutes' journey to the primary school in Chyliczki, there are plans to build a large primary school right next door.
Developing area.
In the vicinity of the Kabacki Forest, the Park in Powsin, the PAN Botanical Garden, and on the other side the Park Zdrojowy in Konstancin.
]]>









