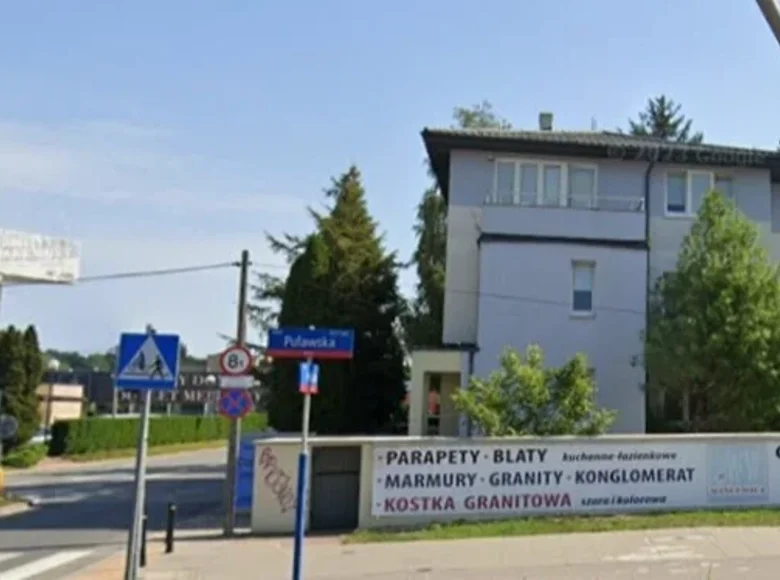







Usable area of 600 m2 is located on three floors.
Ground floor:
-room 13.3 m2
-room 13.3 m2
-room 19.2 m2
-room 27.9 m2
-kitchen 10 m2
-kitchen 10 m2
-two vestibules (total 8.3 m2)
-two bathrooms (3.4 m2 and 3.15 m2)
-hall 11.4 m2
First floor:
-room 14.7 m2
-room 13.3 m2
-room 19.2 m2
-room 27.9 m2
-two kitchens (10 m2 and 10 m2)
-hall (total 11.4 m2)
-two bathrooms (3.15 m2 and 3.15 m2)
-two vestibules (total 9.8 m2)
Attic:
-room 14.8 m2
-room 14.8m2
-room 24.5 m2
-room 29.5 m2
-room 27.05 m2
-room 9.4 m2
-kitchen/dining room 10.5 m2
-bathroom 3.9 m2.
Windows in every room.
Building height 12 m.
Room height 275 cm.
Possibility of installing an elevator and complete arrangement of the property.
]]>