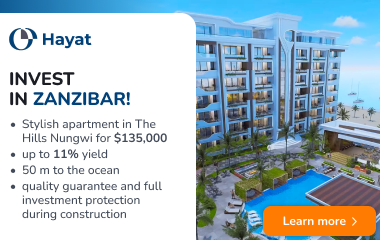Main features of the property:
• Functional change possible – hotel, hostel, student dormitory, rental apartments, or up to 12 flats (16 with additional floor).
• Detached building with a total area of 875 m² and usable space of 777 m².
• Partial renovation included in the price (façade and internal walls – scope negotiable).
• Ceiling height: 295 cm on the ground floor with suspended ceilings.
• Private fenced plot with space for 2 cars and 3 garages.
• Ready architectural concept for 4 separate apartments (32–40 m²), 15 rooms with 8 bathrooms, dining area, and laundry room.
• Perfect for a company HQ, educational center, therapeutic activities, or residential investment.
Room layout:
Ground floor: reception, 7 rooms (including conference room), 2 toilets.
1st floor: 10 office rooms, 2 toilets.
2nd floor: 8 rooms (incl. conference room), 1 toilet, kitchen.
Basement: 4 rooms (incl. conference room), kitchen, 3 garages.
Attic can be adapted.
Construction details:
• Reinforced concrete foundations and ceilings.
• Layered walls with hollow bricks and cellular concrete blocks.
• Wooden pitched roof, insulated with mineral wool, covered with felt and sheet metal.
• Dual-function gas boiler.
Installations:
• Electricity (3-phase), gas, water, sewage, rainwater, fire protection with hydrants on each floor, gravity ventilation, air conditioning (in some rooms), alarm, telephone, UPS.
Location and transport:
Well-connected area – nearby bus and tram stops (ul. Grochowska). Close to businesses and a primary school.
Additional information:
• 3 garages, external parking.
• Previously used by approx. 60 employees.
• Monthly maintenance cost approx. PLN 1800 (fully in use).
• Possibility of assuming financing on favorable terms.
• Immediate availability.

